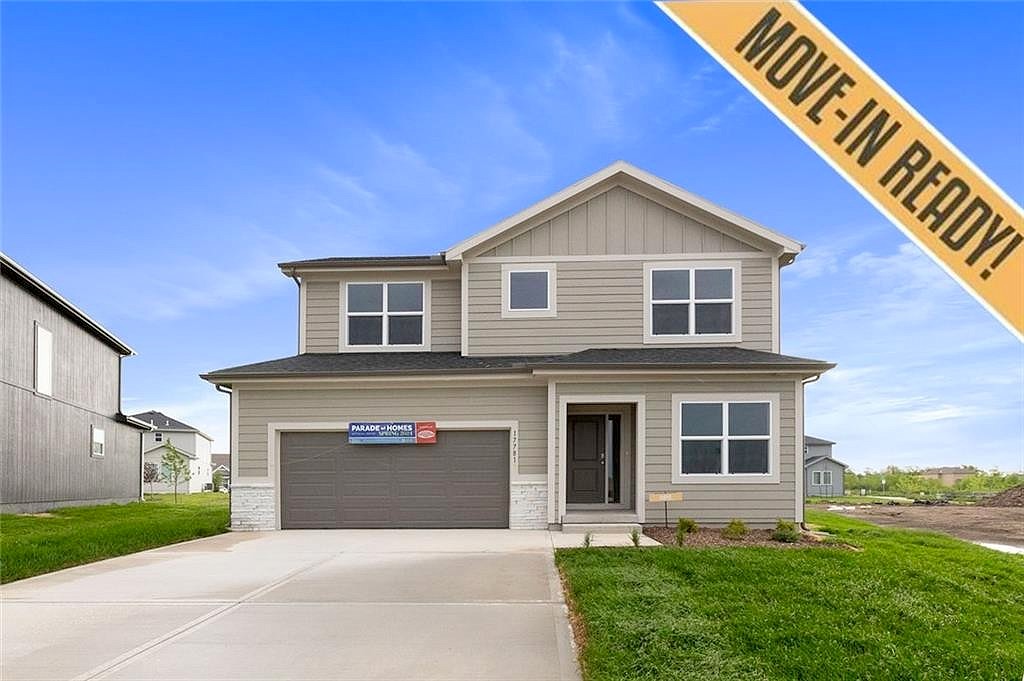-
17781 SHADY BEND RD GARDNER, KS 66030
- Single Family Home / Resale (MLS)

Property Details for 17781 SHADY BEND RD, GARDNER, KS 66030
Features
- Price/sqft: $224
- Lot Size: 10682
- Total Rooms: 12
- Room List: Bedroom 2, Bedroom 3, Basement, Bathroom 2, Bathroom 3, Dining Room, Great Room, Kitchen, Laundry, Master Bathroom, Master Bedroom, Office
- Heating: Fireplace
Facts
- Year Built: 01/01/2024
- Property ID: 853611548
- MLS Number: 2439937
- Parcel Number: CP73150000-0035
- Property Type: Single Family Home
- County: JOHNSON
- Listing Status: Active
Sale Type
This is an MLS listing, meaning the property is represented by a real estate broker, who has contracted with the home owner to sell the home.
Description
This listing is NOT a foreclosure. READY NOW! Home was just staged with furniture, and it's a stunner! The Chayce Expanded, a captivating 2-story plan meticulously crafted by Shepard Homes, offering a harmonious blend of spaciousness and comfort. Step inside to discover a thoughtfully designed layout that ensures comfortable living. The first floor boasts a versatile bonus room, ideal for a home office or additional relaxation space. A generously sized, sunlit EXPANDED living room awaits, complete with a cozy fireplace. The adjoining open kitchen is a chef's delight, featuring a large island perfect for meal prep, a sink strategically placed beneath a window for picturesque views, a walk-in pantry, and a charming eating area, making it the heart of the home. Ascend the stairs to the second floor, where tranquility awaits. Here, you'll find all the bedrooms, including the luxurious primary suite boasting a private bath and an expansive walk-in closet, providing a serene sanctuary to unwind after a long day. For added convenience, the laundry room is conveniently located upstairs, streamlining daily chores. Additional bedrooms include a second bedroom with its own walk-in closet and a third bedroom, both sharing a well-appointed bath, ensuring ample space for family and guests. Discover the unparalleled lifestyle offered by Prairie Trace, where residents enjoy a wealth of amenities. From an upscale swimming pool with a thrilling slide to a lively pickleball court, a playground area for little ones, and an inviting outdoor fireplace with a poolside pergola, every day presents new opportunities for relaxation and recreation. Perfectly situated with exceptional highway access, Prairie Trace offers the best of both worldssecluded suburban living with the convenience of easy travel to nearby attractions, dining, and entertainment venues. Virtual Tour is of a Standard Chayce. This home is an expanded Chayce. Square footage and taxes are approximate. ALSO-No special assessments in our community!! (PTM35)
Real Estate Professional In Your Area
Are you a Real Estate Agent?
Get Premium leads by becoming a UltraForeclosures.com preferred agent for listings in your area
Click here to view more details
Property Brokerage:
Graham-Welch & Associates, LLC
15245 Metcalf Ave
Overland Park
KS
66223
Copyright © 2024 Heartland Multiple Listing Service. All rights reserved. All information provided by the listing agent/broker is deemed reliable but is not guaranteed and should be independently verified.

All information provided is deemed reliable, but is not guaranteed and should be independently verified.




























































































