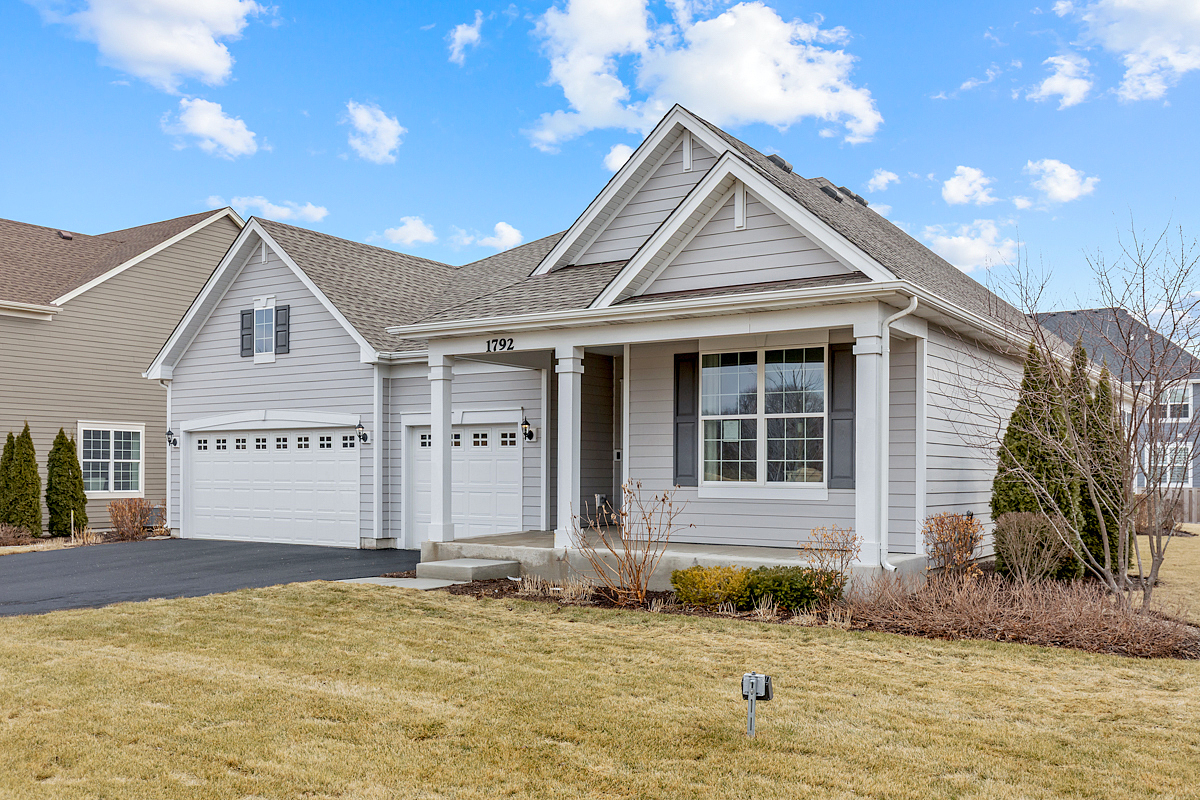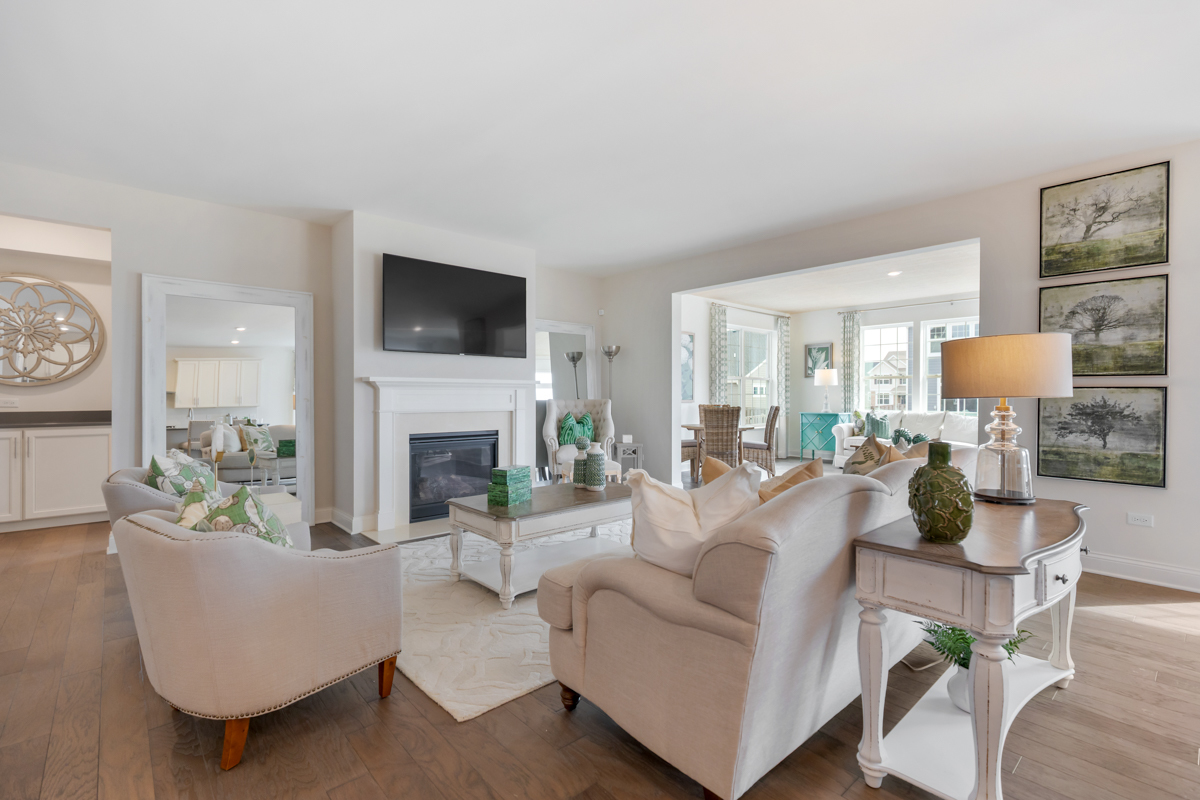-
1792 CORALITO LN ELGIN, IL 60124
- Single Family Home / Resale (MLS)

Property Details for 1792 CORALITO LN, ELGIN, IL 60124
Features
- Price/sqft: $229
- Total Rooms: 5
- Room List: Bedroom 1, Bedroom 2, Bedroom 3, Bathroom 1, Bathroom 2
- Heating: Natural Gas
Facts
- Year Built: 01/01/2019
- Property ID: 978730891
- MLS Number: 12300423
- Parcel Number: 05-36-366-002
- Property Type: Single Family Home
- County: KANE
- Listing Status: Active
Sale Type
This is an MLS listing, meaning the property is represented by a real estate broker, who has contracted with the home owner to sell the home.
Description
This listing is NOT a foreclosure. Former Builder Model FOR SALE - Available immediately! Discover the charm and spacious design of the highly sought-after Ridgefield Ranch Model, now for sale! This former builder model offers a wealth of upgrades and additions that elevate the ranch living experience. One of the standout features is the sun-filled sunroom, which adds even more living space to the already expansive floor plan, providing a serene space to relax or entertain. Additionally, the full basement with rough- in plumbing offers endless possibilities for future customization. Upon entering, youre greeted by a wide and welcoming entry, with two guest bedrooms flanking the homes second bathroom. The flow of the home leads you naturally into the main living areas. A striking open staircase with rod iron spindles invites you to the lower level, enhancing the homes grand feel. The family room is both cozy and upgraded, featuring hardwood flooring and a fireplace, perfect for gatherings or quiet nights in. The kitchen is a true highlight, featuring an abundance of 42 tall custom cabinetry, sleek quartz countertops, and an oversized island that offers ample space for cooking, dining, or entertaining. The owners suite is designed for comfort and relaxation, boasting a designer walk-in shower with tile surround-creating the ultimate retreat-like feel. The energy-efficient features of the home are impressive, including James Hardie Board siding, a 13 SEER air conditioner, high efficiency furnace, 40-gallon water heater, and Low-E vinyl double-pane windows with grills. This homes location offers the perfect balance of peaceful country living with the convenience of being just minutes from the Randall Road corridor, providing easy access to entertainment, dining, and shopping options. The Ponds of Stony Creek community is packed with amenities, including a park and splash pad, all within the highly regarded District 301 Burlington Central District.
Real Estate Professional In Your Area
Are you a Real Estate Agent?
Get Premium leads by becoming a UltraForeclosures.com preferred agent for listings in your area
Click here to view more details
Property Brokerage:
RE/MAX All Pro
505 W. Main St.
St. Charles
IL
60174
Copyright © 2025 Midwest Real Estate Data, LLC. All rights reserved. All information provided by the listing agent/broker is deemed reliable but is not guaranteed and should be independently verified.

All information provided is deemed reliable, but is not guaranteed and should be independently verified.
You Might Also Like
Search Resale (MLS) Homes Near 1792 CORALITO LN
Zip Code Resale (MLS) Home Search
City Resale (MLS) Home Search
- Algonquin, IL
- Barrington, IL
- Bartlett, IL
- Carpentersville, IL
- Dundee, IL
- Fox River Grove, IL
- Geneva, IL
- Gilberts, IL
- Hampshire, IL
- Hanover Park, IL
- Hoffman Estates, IL
- Huntley, IL
- Lake In The Hills, IL
- Roselle, IL
- Saint Charles, IL
- Schaumburg, IL
- South Elgin, IL
- Streamwood, IL
- Wayne, IL
- West Chicago, IL




































































