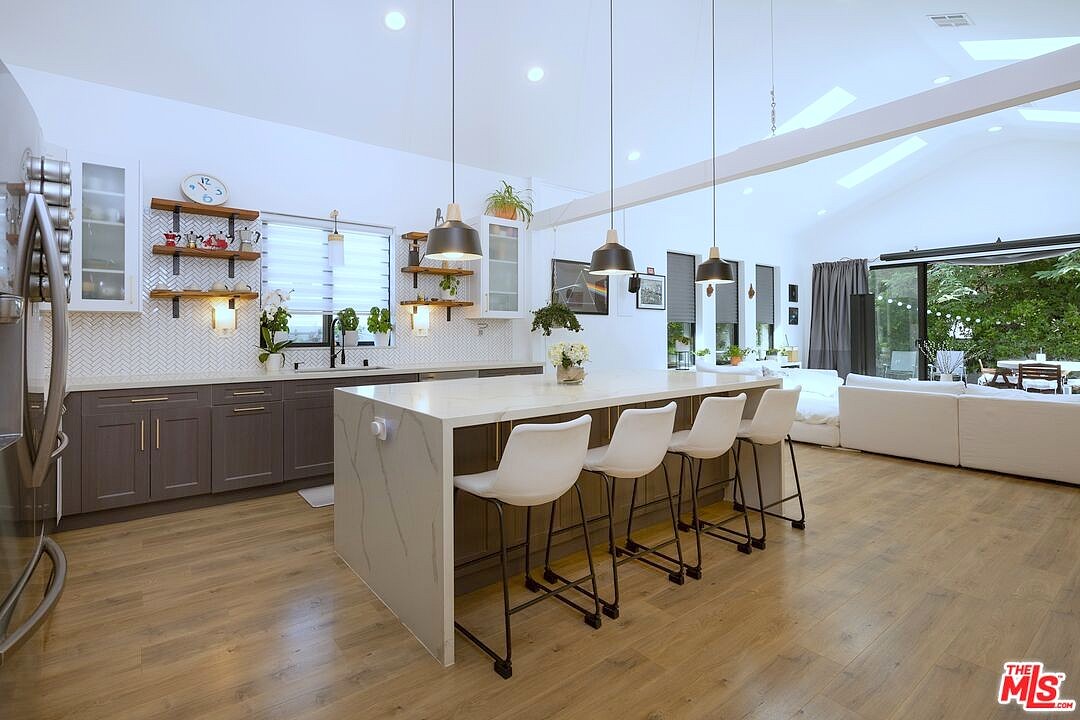-
17929 CALIFA ST ENCINO, CA 91316
- Single Family Home / Resale (MLS)

Property Details for 17929 CALIFA ST, ENCINO, CA 91316
Features
- Price/sqft: $664
- Lot Size: 5500 sq. ft.
- Total Units: 1
- Total Rooms: 6
- Room List: Bedroom 2, Bedroom 3, Bedroom 4, Bathroom 1, Bathroom 2, Bathroom 3, Bathroom 4, Living Room, Master Bedroom
- Stories: 100
- Roof Type: GABLE
- Heating: 3
- Construction Type: Wood
- Exterior Walls: Stucco
Facts
- Year Built: 01/01/1949
- Property ID: 894657320
- MLS Number: 24408405
- Parcel Number: 2159-012-019
- Property Type: Single Family Home
- County: LOS ANGELES
- Legal Description: TRACT NO 15778 LOT/SEC 387
- Zoning: LAR1
- Listing Status: Active
Sale Type
This is an MLS listing, meaning the property is represented by a real estate broker, who has contracted with the home owner to sell the home.
Description
This listing is NOT a foreclosure. Step into the remodeled and expanded sanctuary nestled in the highly coveted Encino Park! This stunning single-story residence spans 2, 465 sqft, offering 4 bedrooms and 3.5 bathrooms, meticulously crafted with impeccable attention to detail and sophisticated design. Upon entry, vaulted ceilings and skylights flood the open floor plan with natural light, elegantly complemented by recessed lighting throughout. The gourmet kitchen is a chef's delight, boasting abundant cabinet space, natural wood open shelving, and an exquisite island featuring a waterfall counter. Complete with stainless steel appliances, including a built-in wine fridge, the kitchen seamlessly transitions into the spacious family room a perfect space for hosting and entertaining guests. Enjoy effortless indoor-outdoor living with expansive wall-to-wall sliding doors that open onto the deck and landscaped backyard, creating a harmonious blend of interior comfort and outdoor tranquility. The guest powder room, adorned with floor-to-ceiling tile, is conveniently situated off the family room for added convenience. Retreat to the primary bedroom suite, featuring vaulted ceilings, a generous walk-in closet, and a luxurious designer bathroom retreat. Indulge in the opulent primary bathroom with floor-to-ceiling tile, dual vanity sink, a freestanding tub, and a walk-in waterfall shower. Guests will appreciate the privacy and comfort of the well-appointed guest bedroom with a walk-in closet and ensuite bathroom. Two additional bedrooms and a stylishly designed bathroom are located off the front living room, along with a convenient laundry room. Additionally, immerse yourself in entertainment with the integrated surround sound system, perfect for enhancing your living experience in every corner of the house.
Real Estate Professional In Your Area
Are you a Real Estate Agent?
Get Premium leads by becoming a UltraForeclosures.com preferred agent for listings in your area
Click here to view more details
Property Brokerage:
Nelson Shelton & Associates
345 N. Maple Dr. Suite 140
Beverly Hills
CA
90210
Copyright © 2024 TheMLSCLAW. All rights reserved. All information provided by the listing agent/broker is deemed reliable but is not guaranteed and should be independently verified.

All information provided is deemed reliable, but is not guaranteed and should be independently verified.
You Might Also Like
Search Resale (MLS) Homes Near 17929 CALIFA ST
Zip Code Resale (MLS) Home Search
City Resale (MLS) Home Search
- Canoga Park, CA
- Chatsworth, CA
- Granada Hills, CA
- Mission Hills, CA
- North Hills, CA
- Pacific Palisades, CA
- Pacoima, CA
- Panorama City, CA
- Porter Ranch, CA
- Reseda, CA
- Sherman Oaks, CA
- Studio City, CA
- Tarzana, CA
- Topanga, CA
- Universal City, CA
- Valley Village, CA
- Van Nuys, CA
- West Hills, CA
- Winnetka, CA
- Woodland Hills, CA
































































