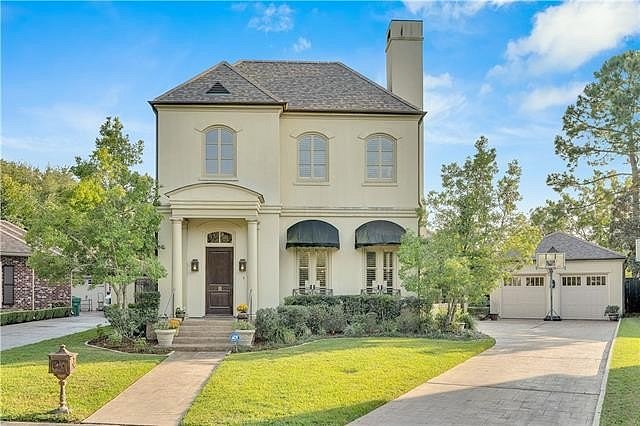-
18 GRASS CT NEW ORLEANS, LA 70123
- Single Family Home / Resale (MLS)

Property Details for 18 GRASS CT, NEW ORLEANS, LA 70123
Features
- Price/sqft: $349
- Lot Size: 12202 sq. ft.
- Total Rooms: 10
- Room List: Bedroom 1, Bedroom 2, Bedroom 3, Bedroom 4, Bedroom 5, Bathroom 1, Bathroom 2, Bathroom 3, Bathroom 4, Bathroom 5
- Heating: Central Furnace,Fireplace
Facts
- Property ID: 931291696
- MLS Number: 2472744
- Parcel Number: 0-91-0012609
- Property Type: Single Family Home
- County: JEFFERSON
- Legal Description: LOT E TRACT B COLONIAL FARMS
- Zoning: R1B
- Listing Status: Active
Sale Type
This is an MLS listing, meaning the property is represented by a real estate broker, who has contracted with the home owner to sell the home.
Description
This listing is NOT a foreclosure. Welcome to this exquisite,thoughtfully designed custom-built home located on a peaceful cul-de-sac in the Colonial Farms Subdivision. This 5 bed/ 4-bath timeless home showcases meticulous craftsmanship and thoughtful design created by Brian Gille architect. This home offers an abundance of luxurious living space. Built in 2007 the property features a stamped concrete driveway leading to an oversized 2-car garage and a porte-cochre, adding both convenience and curb appeal. In 2022, the roof was upgraded with architectural shingles and temperature-insulating features for superior energy efficiency.nThe backyard is a private oasis, with a new cedar fence, saltwater pool, gas-heated hot tub, and a French-inspired side courtyard, all framed by lovely landscaping and citrus trees. The home is equipped with subsurface drainage and Leaf Guard gutters for low-maintenance living. Situated in an X flood zone, 12" above sea level with an additional 4" added by the owner, and including a Generac highest capacity generator providing peace of mind. Inside, the home is a showcase of elegance, featuring a dramatic 22-foot marble foyer, 12-foot ceilings downstairs, and 10-foot ceilings upstairs. Plantation shutters, crown molding, and 12-inch baseboards add timeless detail throughout. The layout includes two primary suites, one located on the first floor, both offering granite countertops, oversized soaking tubs, and porcelain tile in their en-suite bathrooms.nLiving spaces include a formal living & dining room, a family room centered around a gas fireplace with a stone mantle. Enjoy entertaining, with a full wet bar that includes a built-in ice maker and wine cooler. Upstairs includes an additional family room/den. The kitchen is a chefs dream with granite countertops, Kohler fixtures, and premium appliances like an electric stove and a water filtration system.nSteps to the levee, easy access to Uptown, Elmwood, Ochsner, and one block from Firehouse. Don't miss this one.
Real Estate Professional In Your Area
Are you a Real Estate Agent?
Get Premium leads by becoming a UltraForeclosures.com preferred agent for listings in your area
Click here to view more details
Property Brokerage:
Keller Williams Realty 455-0100
3500 N Causeway Blvd Suite 350
Metairie
LA
70002
Copyright © 2024 Gulf South Real Estate Information Network. All rights reserved. All information provided by the listing agent/broker is deemed reliable but is not guaranteed and should be independently verified.

All information provided is deemed reliable, but is not guaranteed and should be independently verified.




























































































































