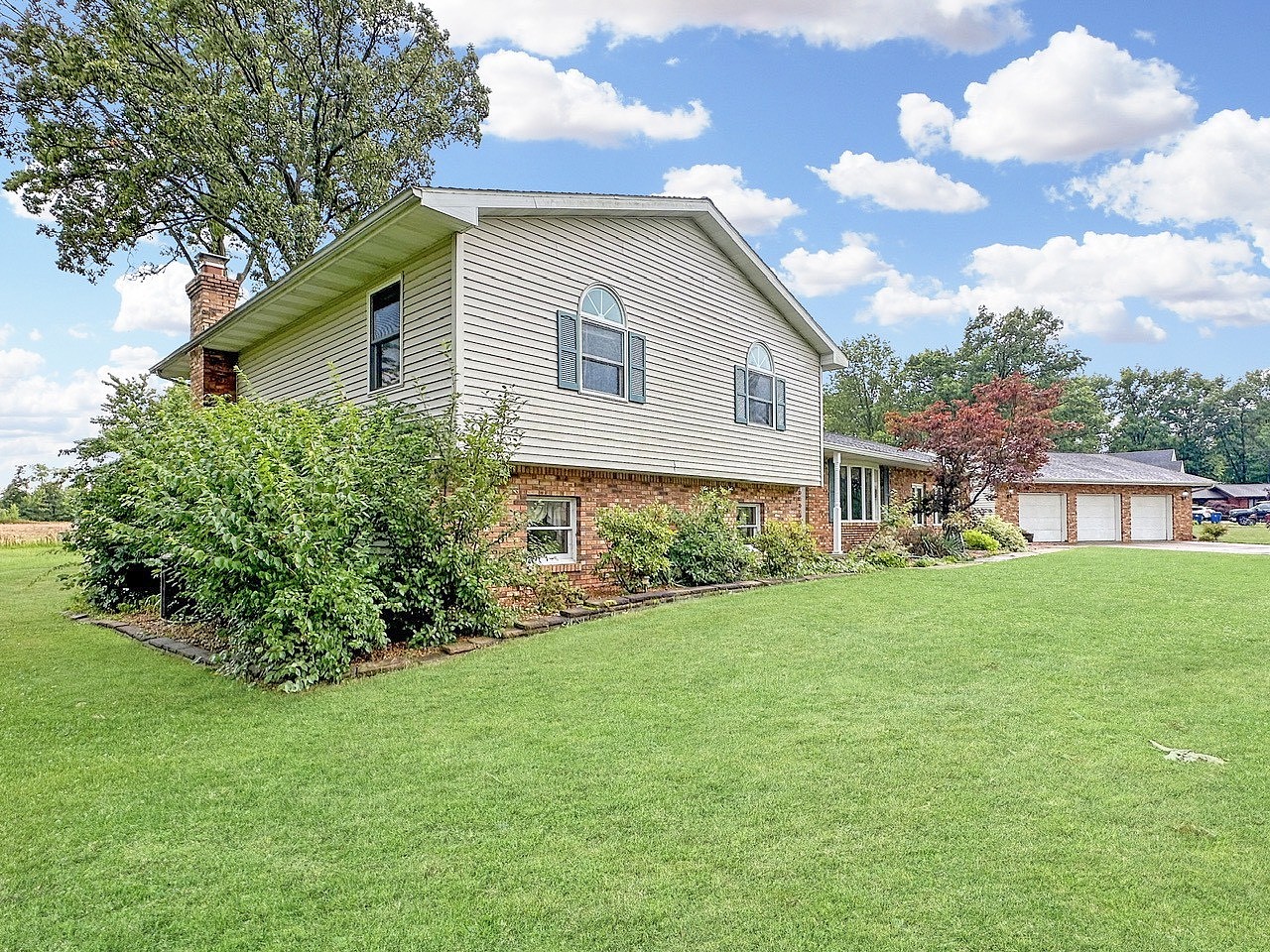-
180 HANCOCK DR FLORA, IL 62839
- Multi-family (5 or more units) / Resale (MLS)

Property Details for 180 HANCOCK DR, FLORA, IL 62839
Features
- Price/sqft: $90
- Total Rooms: 15
- Room List: Bedroom 4, Bedroom 5, Bedroom 1, Bedroom 2, Bedroom 3, Basement, Bathroom 1, Bathroom 2, Bathroom 3, Bathroom 4, Den, Dining Room, Family Room, Kitchen, Living Room
- Stories: 100
- Roof Type: Shingle (Not Wood)
- Heating: Fireplace,Forced Air
- Construction Type: Frame
- Exterior Walls: Other
Facts
- Year Built: 01/01/1978
- Property ID: 894660680
- MLS Number: 11290371
- Parcel Number: 10-33-202-009
- Property Type: Multi-family (5 or more units)
- County: CLAY
- Listing Status: Active
Sale Type
This is an MLS listing, meaning the property is represented by a real estate broker, who has contracted with the home owner to sell the home.
Description
This listing is NOT a foreclosure. Loved by the same family for 46 years!!! Discover the essence of spacious comfort and timeless elegance in this exceptional tri-level home nestled in the coveted Fox Creek subdivision. Boasting 4-6 bedrooms and 3.5 bathrooms, this meticulously crafted residence offers an unparalleled living experience. The Layout is perfect, and the rooms are all spacious. Upon entry, the main level welcomes you with a grandeur that includes a formal living room, a cozy and bright family room, a open dining room, and a well-appointed, updated kitchen. The main level also features a luxurious primary bedroom complete with an en suite bathroom for ultimate privacy and relaxation. Just off of the primary you will be able to relax under a covered porch overlooking the beautiful inground pool. Adjacent, a versatile large craft room, which could easily serve as an additional bedroom on this level, and adds to the flexibility of the floor plan. Convenience is key with a dedicated laundry room and guest half bath rounding out this level. Ascending to the upper level, with minimal steps, reveals a second primary suite, complete with a En Suite Bathroom, and two additional, generously sized bedrooms and a full bathroom, providing ample space for family and guests alike. Meanwhile, the lower level offers a sprawling den featuring a striking brick fireplace, complemented by built-in bookcases, an office that is ideal for remote work or study, and a convenient storage room, which could also easily be used for a bedroom. The den has a patio which overlooks the backyard and surrounding field. Quality features such as solid wood trim & doors, high end flooring, cabinetry, windows and much more, you will see the value in this home. With 3 HVAC zones, your comfort is easy to achieve. The original part of the home was constructed in 1978, following additions in 1998 & 2021. From the exterior, the home and entire property has curb appeal, and the yard size will allow you to spend more time enjoying the home & pool. The phrase "they don't build them like they used too" definitely comes to mind on this property. There has been a pre-listing inspection done on the home prior to listing.
Real Estate Professional In Your Area
Are you a Real Estate Agent?
Get Premium leads by becoming a UltraForeclosures.com preferred agent for listings in your area
Click here to view more details
Copyright © 2024 My State MLS. All rights reserved. All information provided by the listing agent/broker is deemed reliable but is not guaranteed and should be independently verified.

All information provided is deemed reliable, but is not guaranteed and should be independently verified.








































































































































































































