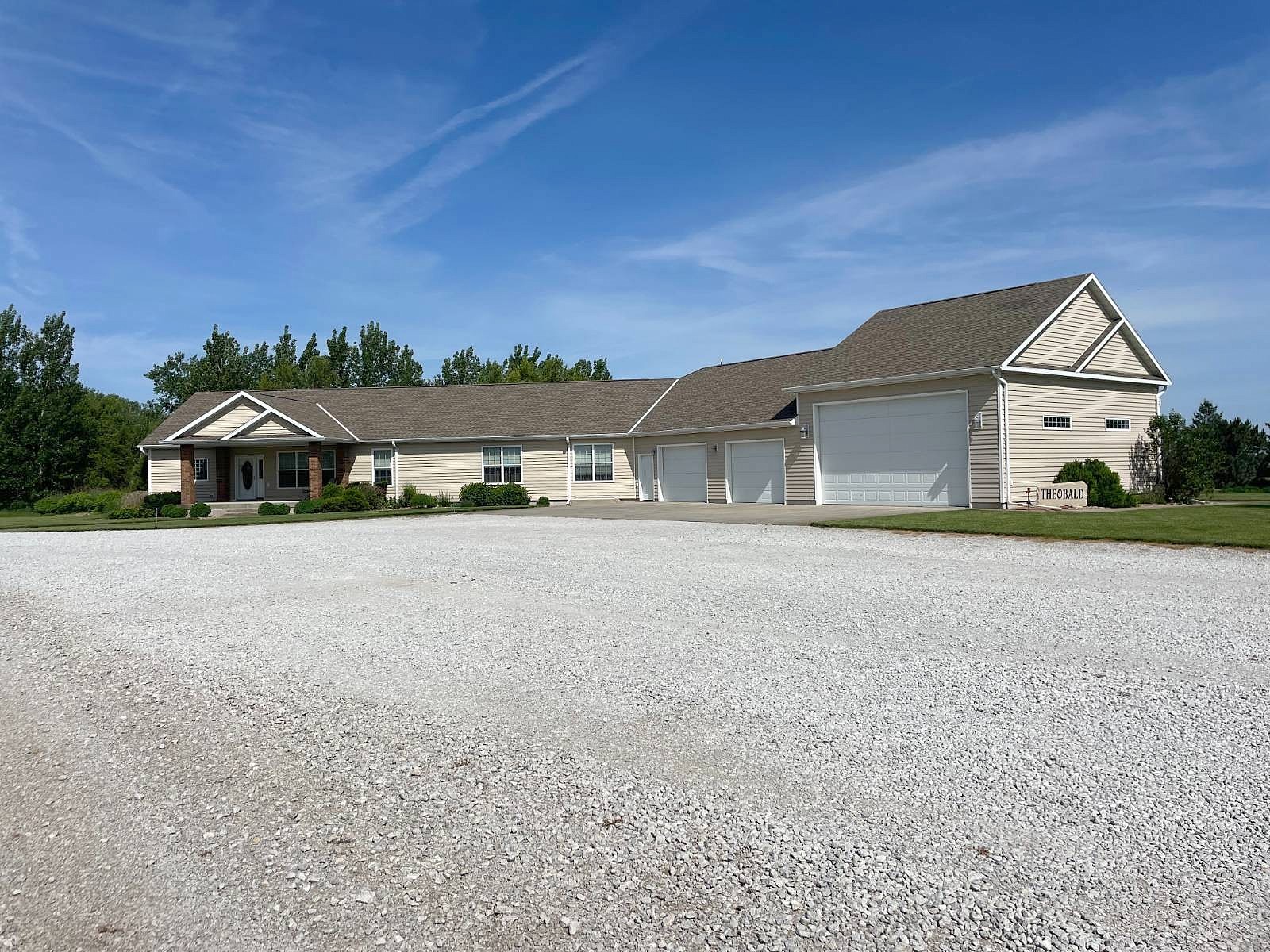-
1804 ROAD 15 FAIRMONT, NE 68354
- Single Family Home / Resale (MLS)

Property Details for 1804 ROAD 15, FAIRMONT, NE 68354
Features
- Price/sqft: $427
- Lot Size: 393347
- Total Rooms: 16
- Room List: Bedroom 4, Bedroom 5, Bedroom 1, Bedroom 2, Bedroom 3, Basement, Bathroom 1, Bathroom 2, Bathroom 3, Bathroom 4, Den, Dining Room, Family Room, Kitchen, Living Room, Media Room
- Stories: 100
- Roof Type: Composition Shingle
- Heating: Radiant Heating
- Construction Type: Frame
- Exterior Walls: Siding (Alum/Vinyl)
Facts
- Year Built: 01/01/2011
- Property ID: 891515715
- MLS Number: 11285932
- Parcel Number: 300034461
- Property Type: Single Family Home
- County: FILLMORE
- Listing Status: Active
Sale Type
This is an MLS listing, meaning the property is represented by a real estate broker, who has contracted with the home owner to sell the home.
Description
This listing is NOT a foreclosure. Make your home on the plains in this sprawling 5 bedroom 3 1/2 bath ranch style home with large attached 7 car garage. The home was completed in 2012. The property includes two outbuildings with special features and is situated on 9.03 acres in Fillmore County, Nebraska. The residence boasts 6,084 sq. ft. of luxurious living space. The main floor is covered with 3/4" hand scraped hickory hardwood with ceramic tile in the 4 seasons room, mudroom, entryway and baths. The modern kitchen offers quartz countertops, under the cabinet LED lighting, two large pantries, and filtered drinking water at the sink. The spacious Main bedroom features a custom Onyx Steam shower system with bench, rainfall shower head, andmultiple body jets as well as a 100-gallon Jacuzzi brand jetted tub. Additionally, the home offers a 4-season room with a 6 person jetted hot tub and sliding glass door to the outdoor patio which has radiant ice melt heat incorporated into the pad. Entertain your guests on the patio with an outdoor kitchen that features a built in natural gas grill, granite countertops, natural gas fire pit, privacy fence and ambiance lighting (plenty of space for a pool). The manicured lawn includes two sprinkler systems. The basement is built for entertaining including a large entertainment room with dimmable lights and a pool table. The basement has ceramic tile throughout and a large storage space with ample shelving. The main level and basement floors are incorporated with radiant heat and the home has a natural gas furnace for a backup. This property offers other unique features in the outbuildings including the Gardener's Garage and the "Big Shop." The Gardener's Garage offers natural gas radiant heat and air conditioning, built in steel workbench with overhead storage loft, floor drain and 80 gal. 2 stage air compressor. The 10,000 sq. ft. shop is a dream come true with an office amp; kitchenette that has separate heat and A/C, bathroom, & laundry. The shop offers air conditioning and natural gas radiant heat in the shop and the large wash bay. The shop also boasts an 18,000 pound automotive lift hoist, custom built steel work benches, a custom exhaust hood with LED lighting and a built in 4,000psi natural gas washer in the wash bay. A large overhead storage loft comes with metal racking system and a 120 gal 2 stage air compressor.. This property is a must see with far too many amenities to list here. The agent can pick up fly-in customers at the local airport which is located 1/2 mile away. Please call today to schedule a personal showing. All prospective buyers are asked at the time of scheduling to submit a "Letter of Good Standing" from your financial institution.
Real Estate Professional In Your Area
Are you a Real Estate Agent?
Get Premium leads by becoming a UltraForeclosures.com preferred agent for listings in your area
Click here to view more details
Property Brokerage:
Land Marketers Realty
320 South 4th St
O'Neill
NE
68763
Copyright © 2024 My State MLS. All rights reserved. All information provided by the listing agent/broker is deemed reliable but is not guaranteed and should be independently verified.

All information provided is deemed reliable, but is not guaranteed and should be independently verified.


















































































































