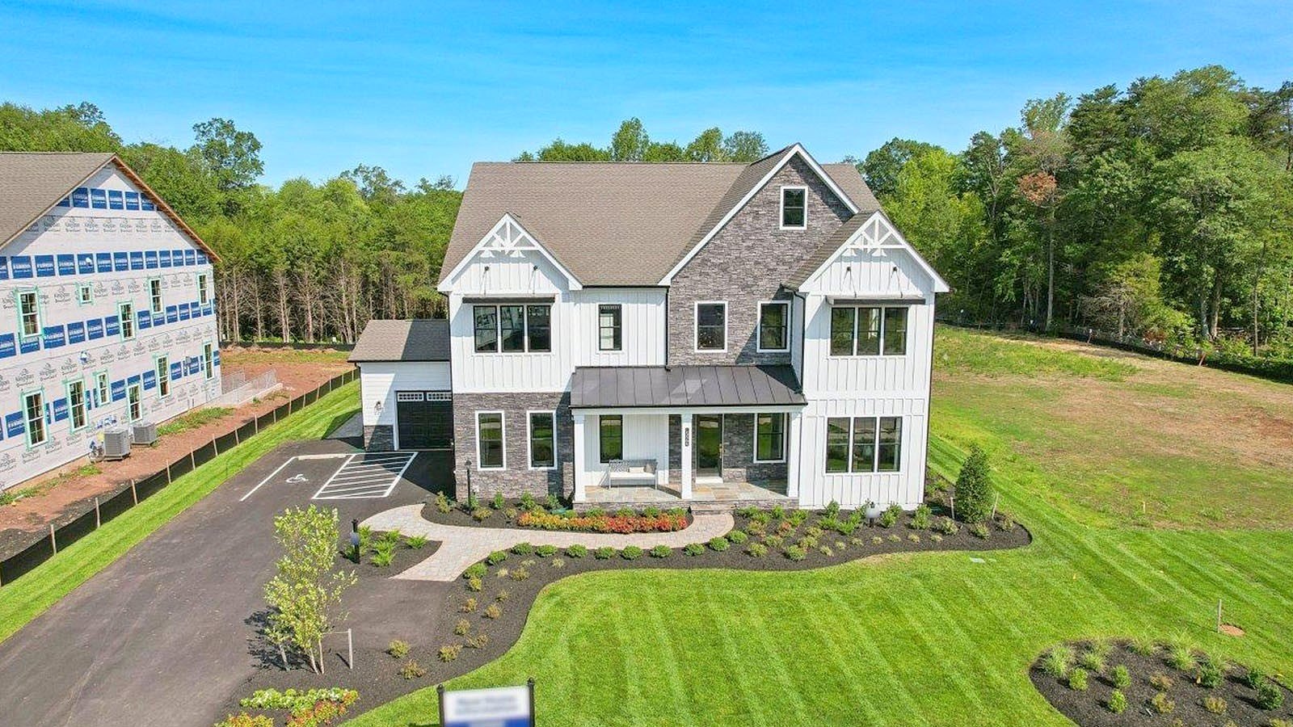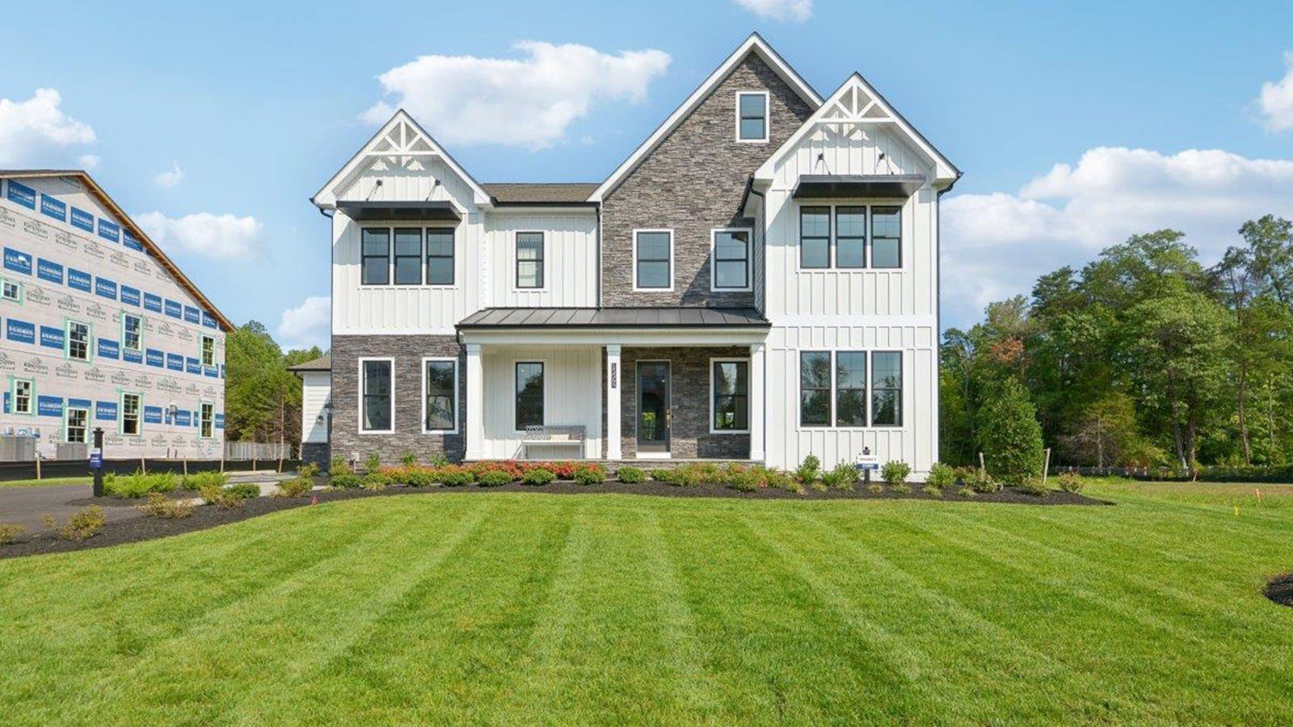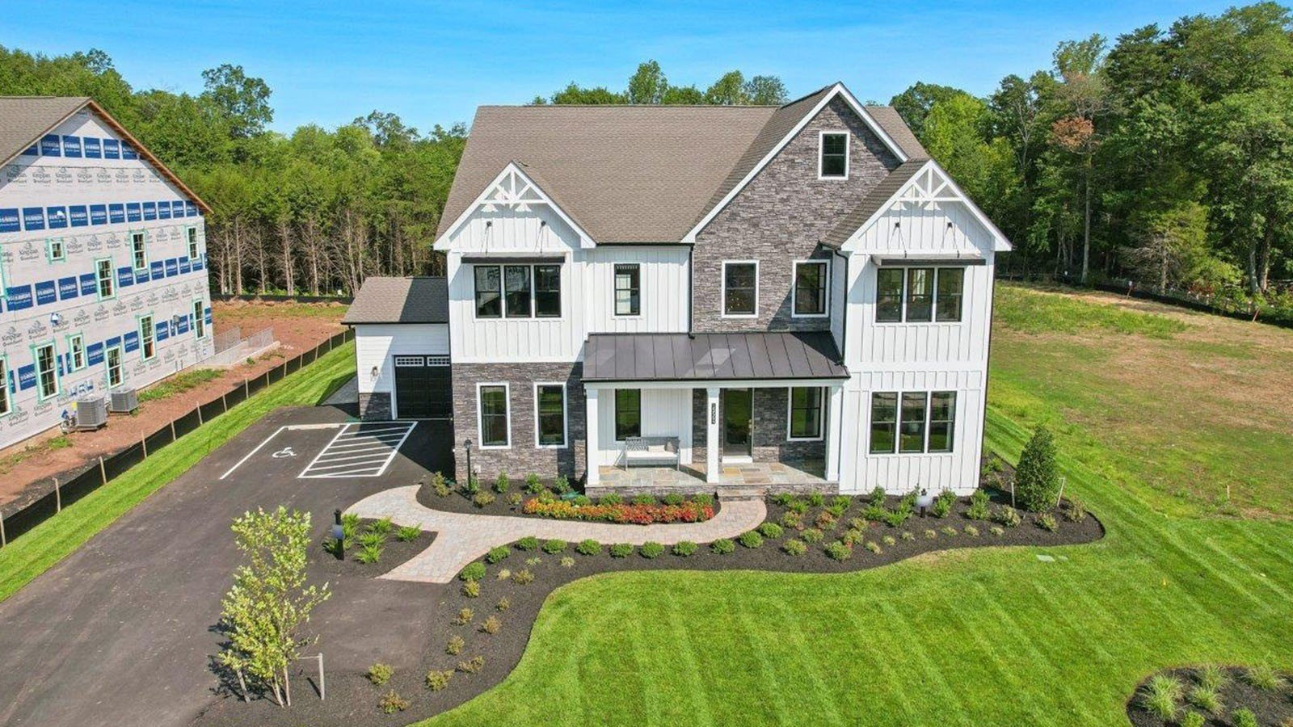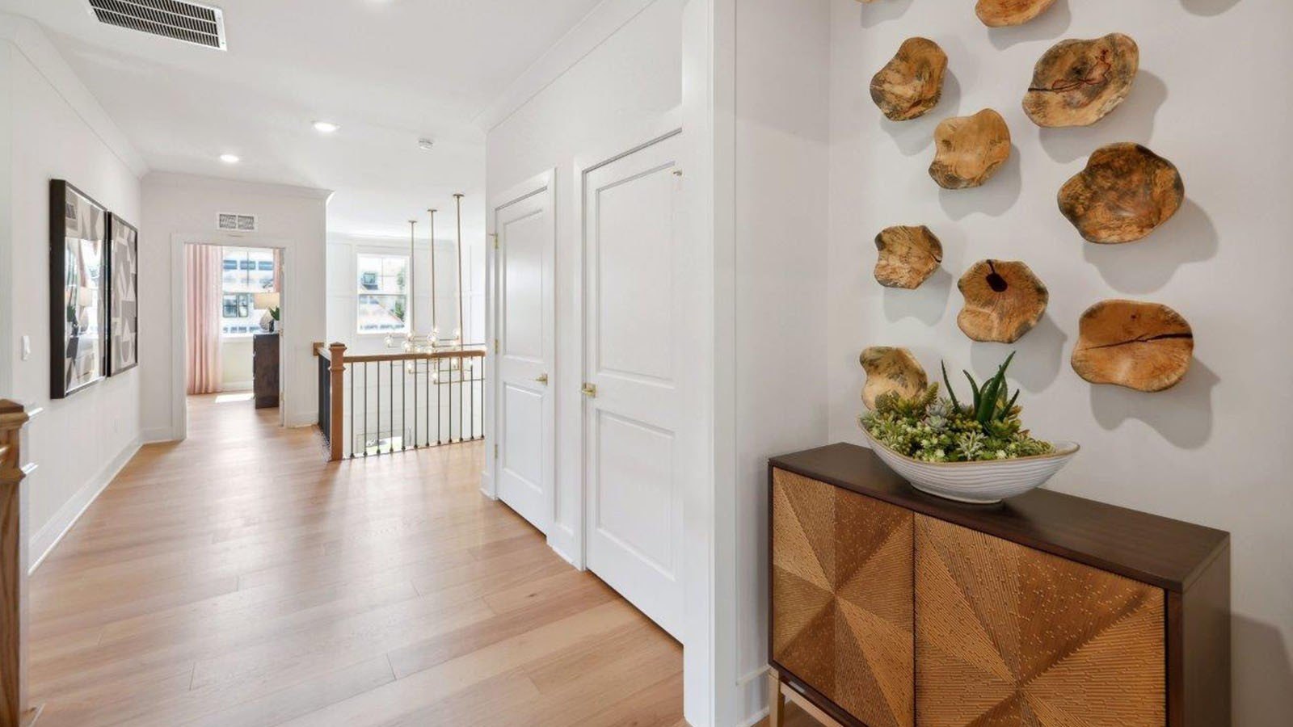-
1808 STILLVIEW ACRES RD DAVIDSONVILLE, MD 21035
- Vacant Land / Resale (MLS)

Property Details for 1808 STILLVIEW ACRES RD, DAVIDSONVILLE, MD 21035
Features
- Price/sqft: $329
- Lot Size: 72745 sq. ft.
- Total Rooms: 10
- Room List: Bedroom 1, Bedroom 2, Bedroom 3, Bedroom 4, Bedroom 5, Bathroom 1, Bathroom 2, Bathroom 3, Bathroom 4, Bathroom 5
Facts
- Year Built: 01/01/2024
- Property ID: 944794667
- MLS Number: 42279+420-42279-422790000-0009
- Parcel Number: 01-000-90229924
- Property Type: Vacant Land
- County: ANNE ARUNDEL
- Legal Description: LT 9 1808 STILLVIEW ACRES RD JENTILET PROPERT
- Listing Status: Active
Sale Type
This is an MLS listing, meaning the property is represented by a real estate broker, who has contracted with the home owner to sell the home.
Description
This listing is NOT a foreclosure. The Preston offers 6 bedrooms, 7.5 baths and 3-car garage. Enter into the foyer with formal dining room and a flex room to use as you prefer opposite of each other. Convenience at its best the dining room includes a butler pantry with added cabinets for storage. 10 foot ceilings are throughout the main living space with tray ceilings in the formal dining room, family room and kitchen areas. The kitchen, family room and casual dining space provide the open-concept feel. Cozy up to a gas 60" linear fireplace. The kitchen is fit for a chef and includes our "Pro-Kitchen" upgrades to include a Kitchen Aid 48" refrigerator, dishwasher, 36" commercial grade range, second convection oven/microwave combo and beverage center. The kitchen island is over-sized with an abundance of seating. A additional room off of the kitchen is perfect for a catering room or office space. Enjoy the wooded views from the tall double slider in the family room. A drop zone, double door coat closet and walk-in pantry is positioned off of the owner-entry. A generous main level bedroom is positioned off of the family room with walk-in closet and full bathroom. An oak staircase leads to the bedroom level. Enter the primary bedroom at the top of the stairs that features a sitting area along with tray ceilings. Enter the elegant primary bath is breathtaking. A dual head glass enclosed shower is the focus point with free-standing tub in front. Sinks with an abundance of storage are positioned opposite of one another. Plenty of storage is included with a dual walk-in closet and separate linen closet. 4 additional sizable bedrooms are on the upper level, each with own baths and an abundance of closet space. The bedroom level also includes a study with it's own private bath. For convenience, the laundry room is on the upper level with cabinets and sink included. Two storage closets and linen closet complete the bedroom level. The basement is a partial walk-out with plenty of sunlight. A generous recreation
Real Estate Professional In Your Area
Are you a Real Estate Agent?
Get Premium leads by becoming a UltraForeclosures.com preferred agent for listings in your area
Click here to view more details
Copyright © 2024 D.R. Horton. All rights reserved. All information provided by the listing agent/broker is deemed reliable but is not guaranteed and should be independently verified.

All information provided is deemed reliable, but is not guaranteed and should be independently verified.








































































































































