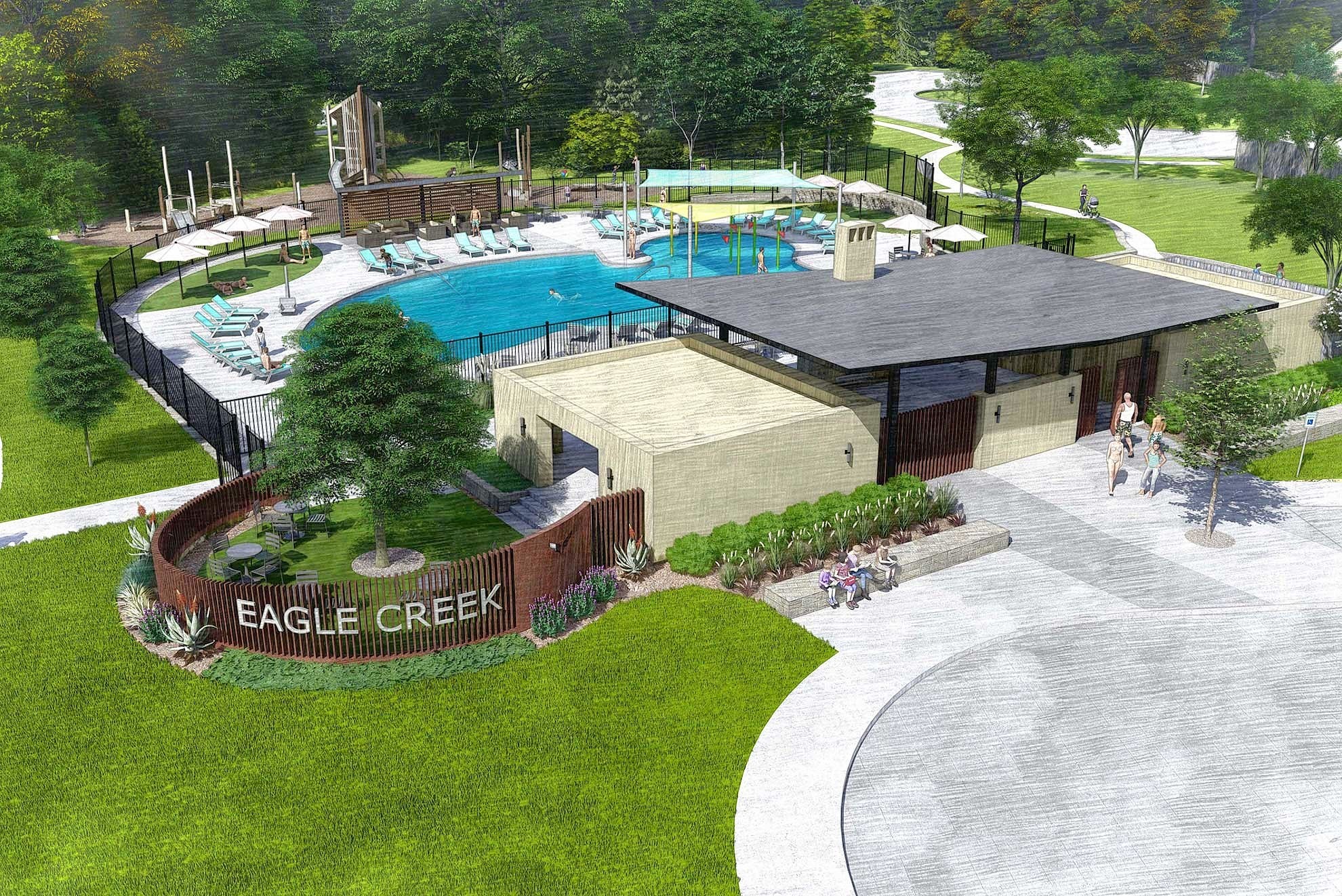-
1812 Laurel Street # Plan: Sabine Denton, TX 76205
- Single Family Home / Resale (MLS)

Property Details for 1812 Laurel Street # Plan: Sabine, Denton, TX 76205
Features
- Price/sqft: $151
- Total Rooms: 7
- Room List: Bedroom 1, Bedroom 2, Bedroom 3, Bedroom 4, Bathroom 1, Bathroom 2, Bathroom 3
Facts
- Property ID: 879554671
- MLS Number: 469-813-8700+4240
- Property Type: Single Family Home
- County: DENTON
- Listing Status: Active
Sale Type
This is an MLS listing, meaning the property is represented by a real estate broker, who has contracted with the home owner to sell the home.
Description
This listing is NOT a foreclosure. Expansive family living, deluxe touches. The Sabine's inviting foyer opens immediately onto the formal dining room and kitchen and two-story hall with its elegant turned staircase, affording views of the spacious great room highlighted by a two-story ceiling and the desirable covered patio beyond. The adjacent gourmet kitchen is well-appointed, featuring a large center island with breakfast bar and a huge walk-in pantry, and bright breakfast area. The magnificent master bedroom is highlighted by walk-in closet and a deluxe master bath with dual sinks, large soaking tub, luxe shower, and private water closet. The three secondary bedrooms each feature roomy walk-in closets. Additional highlights include a private first floor flex room, a powder room, and laundry.
Real Estate Professional In Your Area
Are you a Real Estate Agent?
Get Premium leads by becoming a UltraForeclosures.com preferred agent for listings in your area
Click here to view more details
Copyright © 2024 UnionMain Homes. All rights reserved. All information provided by the listing agent/broker is deemed reliable but is not guaranteed and should be independently verified.

All information provided is deemed reliable, but is not guaranteed and should be independently verified.


















