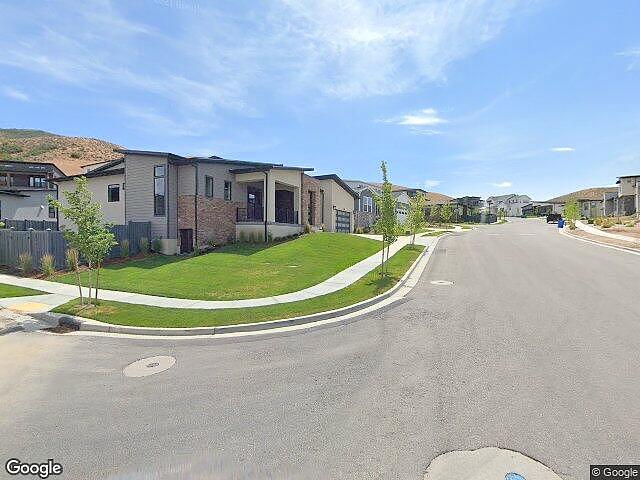-
1816 W OAKRIDGE DR LEHI, UT 84043
- Single Family Home / Resale (MLS)

Property Details for 1816 W OAKRIDGE DR, LEHI, UT 84043
Features
- Price/sqft: $400
- Lot Size: 13591 sq. ft.
- Total Units: 1
- Stories: 100
- Roof Type: GABLE
- Heating: 4
- Exterior Walls: Stucco
Facts
- Year Built: 01/01/2019
- Property ID: 831574070
- MLS Number: 1996991
- Parcel Number: 41-901-0048
- Property Type: Single Family Home
- County: UTAH
- Legal Description: LOT 29, PLAT A, HIDDEN CANYON SUB AREA 0.298 AC. ALSO ALSO PART LOT 93, PLAT B, HIDDEN CANYON SUB DESCRIBED AS FOLLOWS:; COM
Pre-Foreclosure Info
- Date Defaulted Lien: 05/02/2024
- Recording Date: 05/02/2024
- Recording Year: 2024
Description
This is an MLS listing, meaning the property is represented by a real estate broker, who has contracted with the home owner to sell the home.
This listing is NOT a foreclosure. ******OPEN HOUSE CANCELLED***** PRICE IMPROVED!!! BEST FLOORPLAN IN CANYON POINT!!! High above Traverse Mountain in exquisite Canyon Point you'll find gorgeous luxury homes and views for days. Nestled in the front of the community, this amazing rambler features Toll Brothers' beautiful STEWART home design. An inviting stepped covered entry & welcoming foyer brings views of the stunning great room & formal dining room, with 10-12' ceilings throughout, 8' doors, and the most open feel you could imagine. An elevated luxury outdoor living space with oversized double-sliding glass doors & built-in patio fireplace means true indoor/outdoor living for our beautiful spring days and cool mountain summer nights. The roomy kitchen is equipped with a large, center island, including breakfast bar, ample counter & cabinet space, & generous walk-in pantry. The elegant primary suite is highlighted by an enormous walk-in closet & deluxe primary bath with dual vanities, luxe glass-enclosed rain shower with drying area, linen storage, & private water closet. The spacious secondary bedroom at the front of the home features a roomy walk-in closet and private full bath. Additional highlights include a versatile flex space, perfect for a third bedroom or home office off the foyer; convenient powder room; mud room; centrally located laundry; 3 car garage; & additional storage throughout. Energy and cost efficient with a HERS Score of 28! Best of all, the basement is an unfinished slate with room for
Real Estate Professional In Your Area
Are you a Real Estate Agent?
Get Premium leads by becoming a UltraForeclosures.com preferred agent for listings in your area
Click here to view more details

All information provided is deemed reliable, but is not guaranteed and should be independently verified.






