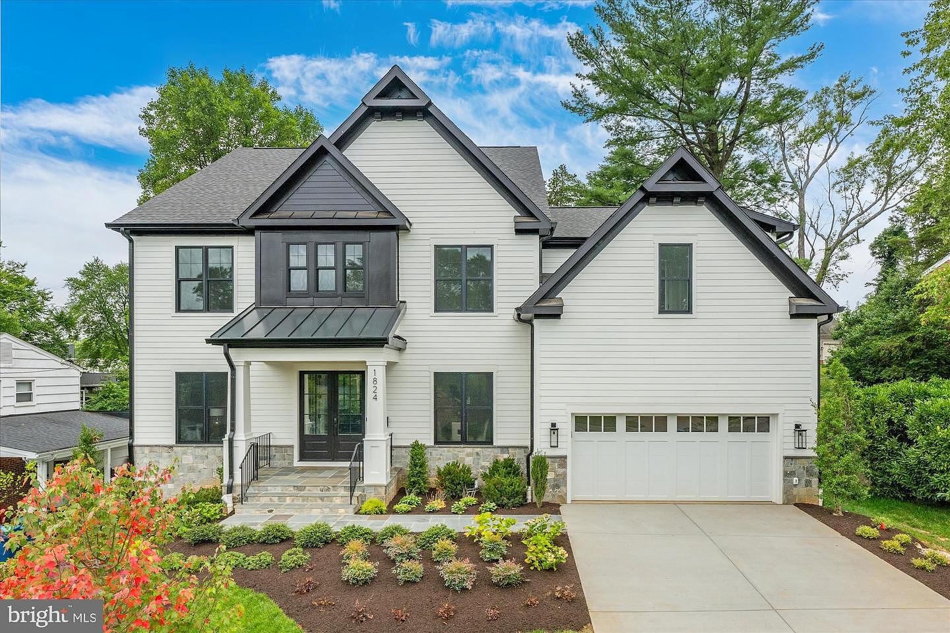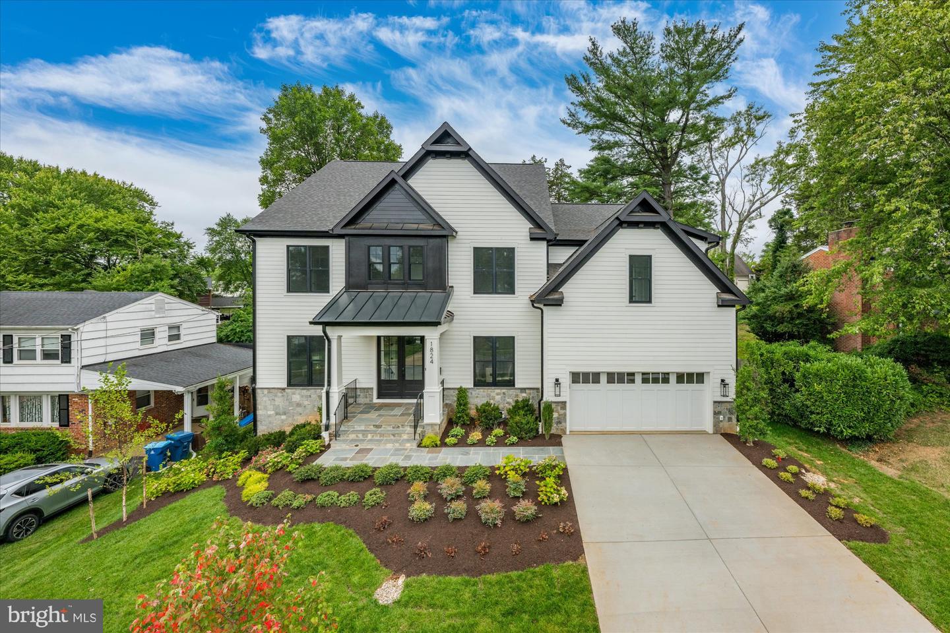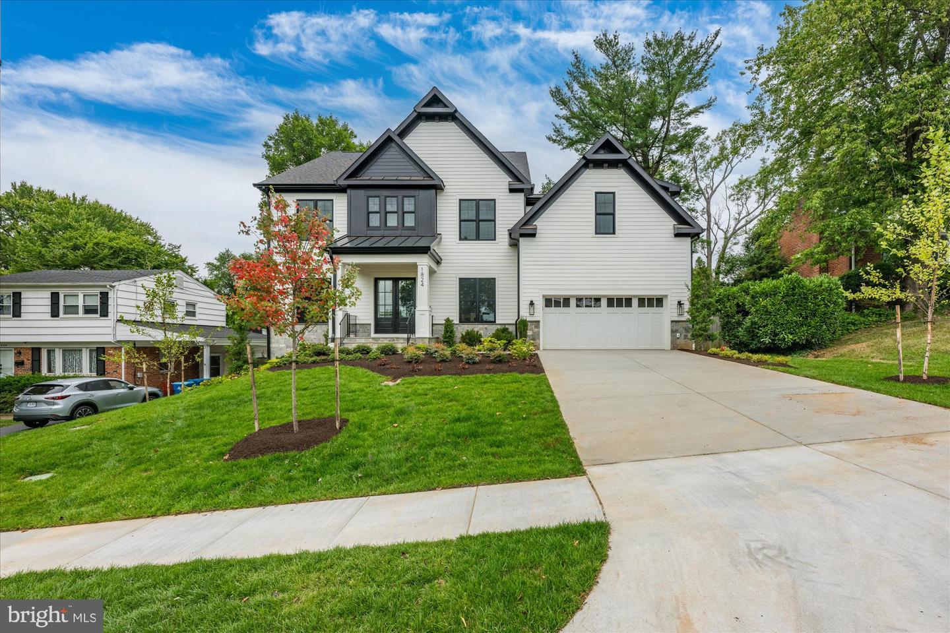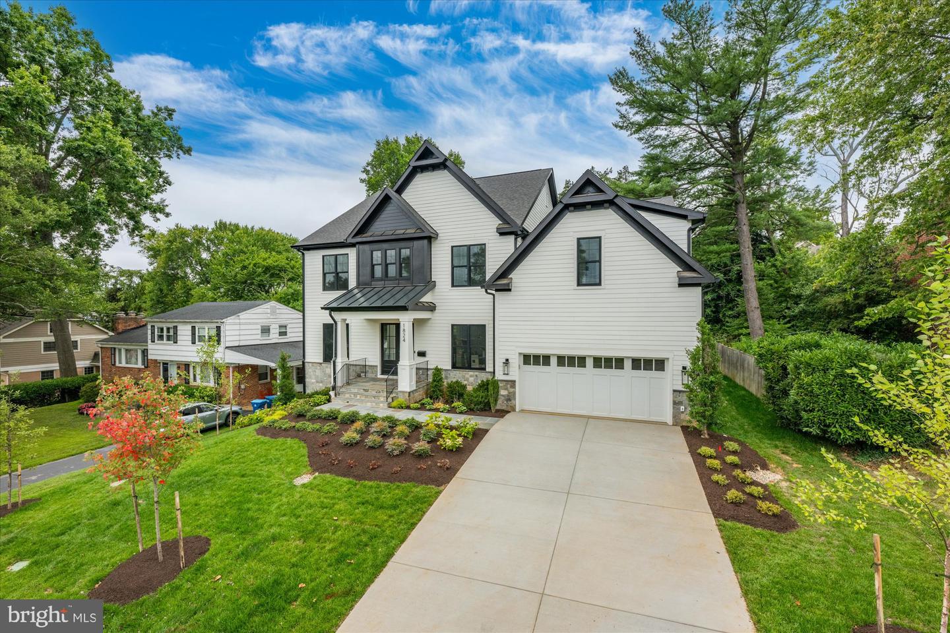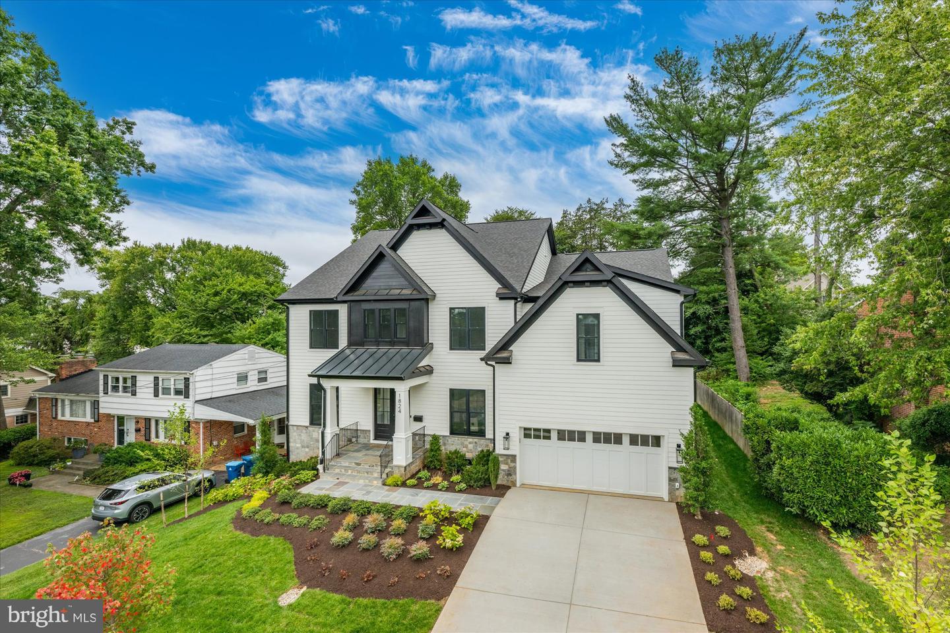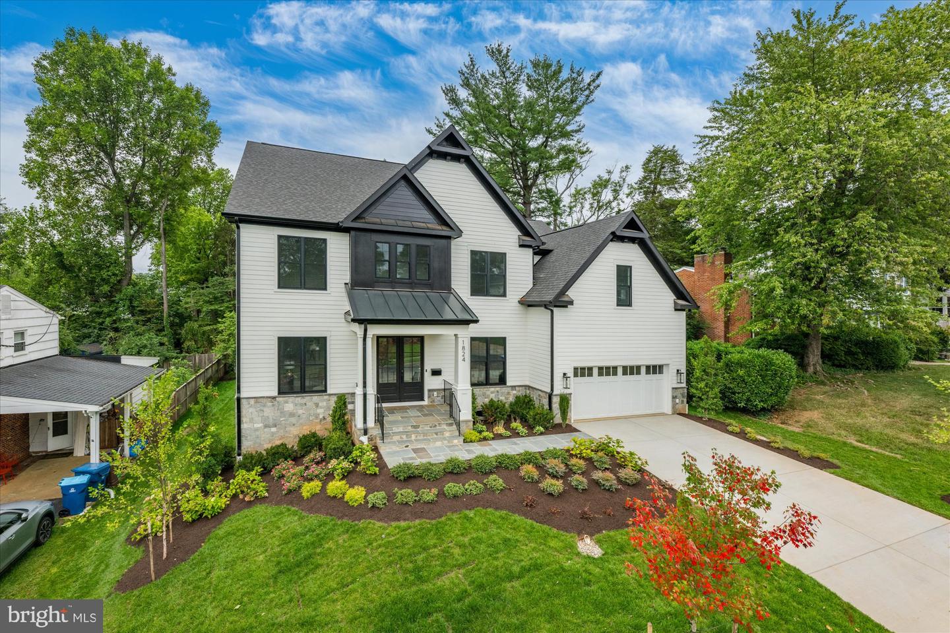-
1824 DEER DR MC LEAN, VA 22101
- Single Family Home / Resale (MLS)

Property Details for 1824 DEER DR, MC LEAN, VA 22101
Features
- Price/sqft: $401
- Lot Size: 0.24 acres
- Total Rooms: 11
- Room List: Bedroom 1, Bedroom 2, Bedroom 3, Bedroom 4, Bedroom 5, Basement, Bathroom 1, Bathroom 2, Bathroom 3, Bathroom 4, Bathroom 5
- Stories: 1
- Roof Type: Composition Shingle
- Heating: Central Furnace,Fireplace
- Construction Type: Brick
- Exterior Walls: Brick
Facts
- Year Built: 01/01/1959
- Property ID: 903592447
- MLS Number: VAFX2168852
- Parcel Number: 0402-25-0045
- Property Type: Single Family Home
- County: Fairfax
- Listing Status: Active
Sale Type
This is an MLS listing, meaning the property is represented by a real estate broker, who has contracted with the home owner to sell the home.
Description
This listing is NOT a foreclosure. Finished and ready to move in! Cherry Hill Custom Homes presents this beautiful transitional design on a quiet street in the Kent Gardens area of McLean. This home features 7 bedrooms, 7 full bathrooms, and one powder room with 7209 square feet of finished living space on three levels. The main level boasts 10ft ceilings, gorgeous wide-plank European White Oak engineered wood floors, a gourmet kitchen with Thermador appliances, frame-less custom cabinetry and quartz countertops. Through the butlers pantry is a large formal dining room for an unforgettable dining experience. The great room with gas fireplace and tile surround opens to a screened porch and rear deck overlooking a private back yard with beautiful landscaping backing to mature hardwoods. A guest suite and private study complete the main level living spaces. The upper level is highlighted by a luxurious primary suite with dual walk-in closets with built-ins, a spa-like bathroom with heated floors, double vanities, stand-alone soaking tub, and heavy glass enclosed shower, three ensuite bedrooms, and a spacious laundry room. There is a 360 sq ft finished bonus suite above the garage with its own private staircase from the main level and a full bathroom; perfect as another bedroom, play room, or 2nd home office. The walk-up lower level features a spacious rec room with wet bar, game room, and craft room or home gym, and an additional ensuite bedroom. There is also a built-in elevator shaft for optional conversion and an irrigation system in the yard. Convenient to Kent Gardens ES/Longfellow MS/ McLean HS, Tuckahoe Recreation Club, downtown McLean, and Tysons.
Real Estate Professional In Your Area
Are you a Real Estate Agent?
Get Premium leads by becoming a UltraForeclosures.com preferred agent for listings in your area
Click here to view more details
Property Brokerage:
Bright MLS
Copyright © 2024 Bright MLS. All rights reserved. All information provided by the listing agent/broker is deemed reliable but is not guaranteed and should be independently verified.

All information provided is deemed reliable, but is not guaranteed and should be independently verified.





