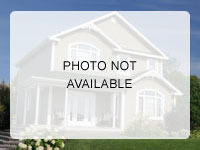-
1825 RIVER BREEZE DR SODDY DAISY, TN 37379
- Vacant Land / Resale (MLS)

Property Details for 1825 RIVER BREEZE DR, SODDY DAISY, TN 37379
Features
- Price/sqft: $338
- Lot Size: 0.85 acres
Facts
- Year Built: 01/01/2024
- Property ID: 883821439
- MLS Number: 1396201
- Parcel Number: 042O A 010
- Property Type: Vacant Land
- County: Hamilton
- Legal Description: LT 10 RIVER BREEZE SUB PB 116 PG 16 6 REV 117-200 OUT OF 042 017.89 FOR 2020
- Zoning: A
Description
This is an MLS listing, meaning the property is represented by a real estate broker, who has contracted with the home owner to sell the home.
This listing is NOT a foreclosure. NEW CONSTRUCTION. Private Dedicated Boat Slip and access to the luxurious covered community dock included. Own a coveted lakefront home in this signature community designed and built by the 2024 Chattanooga Home Builder's Association Builder of the Year. This home offers breathtaking river views and a spacious lot perfect for entertaining and lakeside activities. Enjoy being only 30 minutes from downtown Chattanooga while residing in this highly sought-after boutique community of coastal homes. Welcome to 1825 River Breeze Dr, a stunning two-story home located in the beautiful town of Soddy-Daisy, TN. This newly built property boasts a modern design and luxurious amenities, making it the perfect place to call home. The exterior of the home features a charming facade of brick and siding, complemented by lush landscaping that enhances its curb appeal. A covered porch invites you into a bright and inviting interior, thoughtfully designed with high-end finishes and stylish details throughout. The main level of the home features a spacious living room with large windows that flood the space with natural light. The open-concept layout seamlessly flows into the gourmet kitchen, which is equipped with top-of-the-line appliances, custom cabinets, and a center island with seating. The adjacent dining area is perfect for hosting dinner parties. The main level also includes a luxurious primary suite with a walk-in closet and a spa-like ensuite bathroom featuring dual vanities and a large walk-in shower. Upstairs, you will find two additional bedrooms, each with its own ensuite bathroom, as well as a versatile loft/office space. Outside, the backyard is a private oasis with a covered porch that includes a cozy fireplace, ideal for dining and entertaining. More...
Real Estate Professional In Your Area
Are you a Real Estate Agent?
Get Premium leads by becoming a UltraForeclosures.com preferred agent for listings in your area

All information provided is deemed reliable, but is not guaranteed and should be independently verified.





