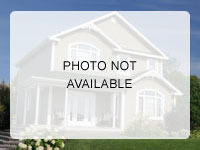-
1833 HIDDEN VALLEY RD SEDALIA, CO 80135
- Single Family Home / Resale (MLS)

Property Details for 1833 HIDDEN VALLEY RD, SEDALIA, CO 80135
Features
- Price/sqft: $289
- Lot Size: 111949
- Total Units: 1
- Total Rooms: 4
- Stories: 2
- Roof Type: Composition Shingle
- Heating: Hot Water
- Construction Type: Frame
- Exterior Walls: Siding (Alum/Vinyl)
Facts
- Year Built: 01/01/1953
- Property ID: 886120430
- MLS Number: 4884438
- Parcel Number: 0619122
- Property Type: Single Family Home
- County: DOUGLAS
Real Estate Professional In Your Area
Are you a Real Estate Agent?
Get Premium leads by becoming a UltraForeclosures.com preferred agent for listings in your area

All information provided is deemed reliable, but is not guaranteed and should be independently verified.





