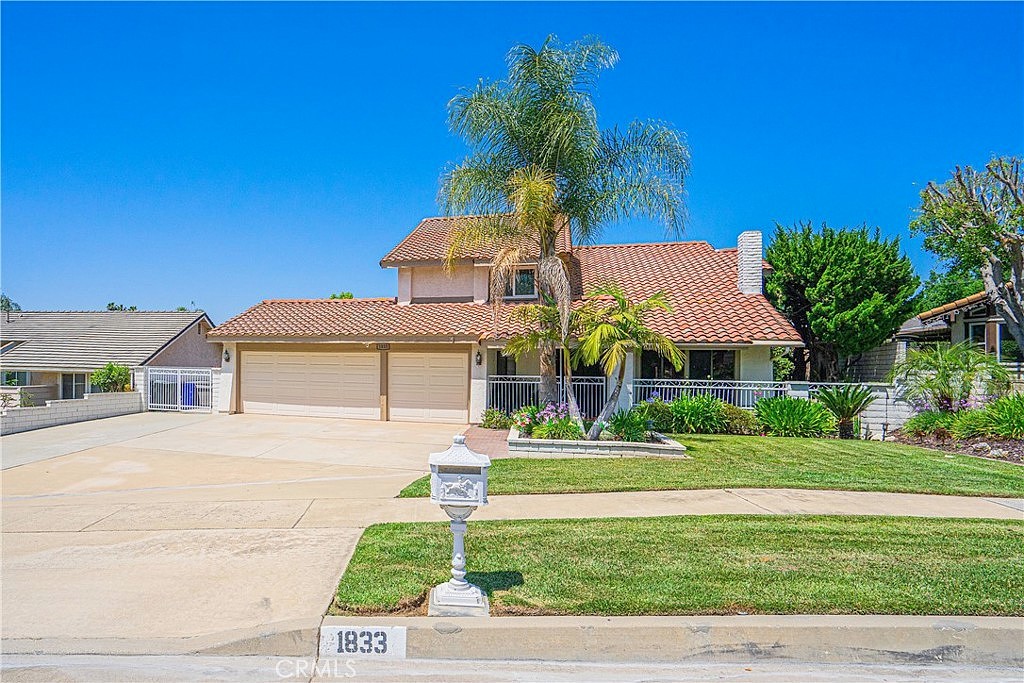-
1833 LAKEWOOD AVE UPLAND, CA 91784
- Single Family Home / Resale (MLS)

Property Details for 1833 LAKEWOOD AVE, UPLAND, CA 91784
Features
- Price/sqft: $395
- Lot Size: 11200 sq. ft.
- Total Units: 1
- Total Rooms: 12
- Room List: Bedroom 1, Bedroom 2, Bedroom 3, Bedroom 4, Bathroom 1, Bathroom 2, Bathroom 3, Bathroom 4, Family Room, Kitchen, Laundry, Living Room
- Stories: 200
- Roof Type: Tile
- Heating: Central Furnace
- Construction Type: Frame
Facts
- Year Built: 01/01/1980
- Property ID: 892588707
- MLS Number: TR24127078
- Parcel Number: 1005-171-50-0000
- Property Type: Single Family Home
- County: SAN BERNARDINO
- Legal Description: TRACT 9383 LOT 66
- Listing Status: Active
Sale Type
This is an MLS listing, meaning the property is represented by a real estate broker, who has contracted with the home owner to sell the home.
Description
This listing is NOT a foreclosure. The two-story home is located on a tree-lined cul-de-sac in North Upland. It is located near a local elementary school. This residence has four bedrooms and over 2,700 square feet of living space. The three-car garage and expansive driveway offer plenty of parking opportunities. The rolling green grass in the front yard is accompanied by a gated front entryway tying this home together. Upon walking in you will be mesmerized by the sky-high, beamed ceilings adorned with floor-to-ceiling windows. The elevated formal living room has a brick fireplace extending to the ceiling. Those magnificent floors also encase formal dining room-to-ceiling windows that are truly one of a kind. The kitchen has granite countertops with ample space, beautiful bay windows, and stainless steel appliances. The family room and dining area have a brick fireplace. There is also a full laundry room on the first floor. This home has an in-law suite on the first floor with direct backyard access, a walk-in closet, and an en-suite bathroom with a dual sink vanity and a massive shower. This bedroom can be used as anything from an in-law suite to a living quarters for older children as there is a second primary bedroom upstairs with the remainder bedrooms. The primary bedroom upstairs has massive windows, a beautiful fireplace, and arched walkways leading into a bathroom. There is an expansive vanity with beauty mirrors lined with lights, a large soaking tub, and a mirrored walk-in closet with plenty of storage. The other two bedrooms are Jack and Jill rooms sharing a large bathroom with a dual sink vanity. The rooms are carpeted with plenty of light and closet space. The backyard is picturesque with a partially covered patio, rolling green grass, and laid stone pavers leading to an outdoor fireplace with a built-in bench seat surrounding it, it's a garden with plenty of flowers! It's move-in ready!
Real Estate Professional In Your Area
Are you a Real Estate Agent?
Get Premium leads by becoming a UltraForeclosures.com preferred agent for listings in your area
Click here to view more details
Property Brokerage:
168 Realty
18725 E.Gale Ave.Ste.100
City of Industry
CA
91748
Copyright © 2024 California Regional Multiple Listing Service, Inc. All rights reserved. All information provided by the listing agent/broker is deemed reliable but is not guaranteed and should be independently verified.

All information provided is deemed reliable, but is not guaranteed and should be independently verified.




















































































