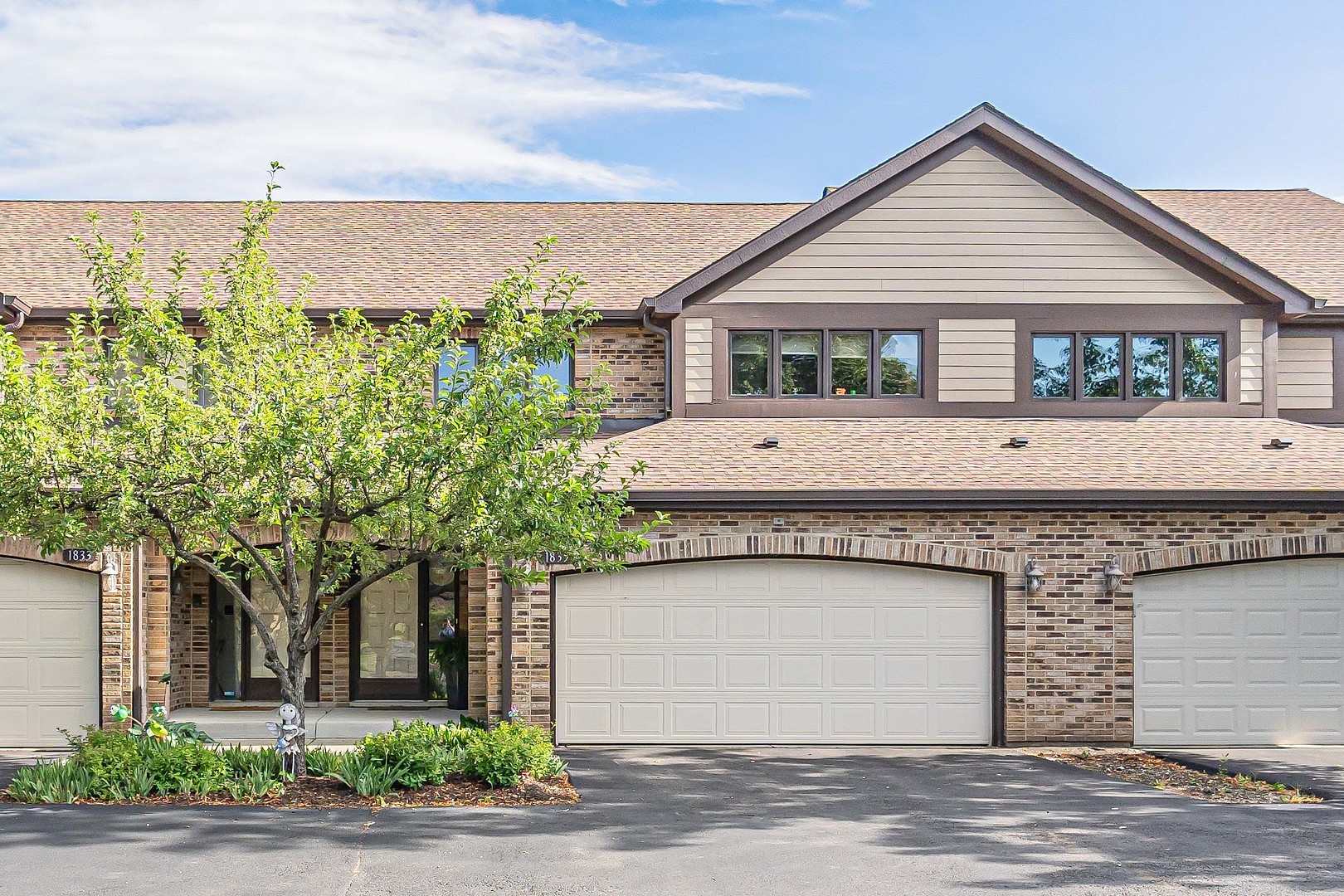-
1835 GOLF VIEW DR BARTLETT, IL 60103
- Townhouse or Condo / Resale (MLS)

Property Details for 1835 GOLF VIEW DR, BARTLETT, IL 60103
Features
- Price/sqft: $192
- Lot Size: 1374.00 sq. ft.
- Total Units: 1
- Total Rooms: 9
- Room List: Bedroom 1, Bedroom 2, Bedroom 3, Bathroom 1, Bathroom 2, Bathroom 3, Bathroom 4, Library, Office
- Stories: 200
- Roof Type: Asphalt
- Heating: Fireplace,Forced Air
- Construction Type: Frame
- Exterior Walls: Masonry
Facts
- Year Built: 01/01/1985
- Property ID: 896928994
- MLS Number: 12114577
- Parcel Number: 06-28-302-061-0000
- Property Type: Townhouse or Condo
- County: Cook
- Listing Status: Active
Sale Type
This is an MLS listing, meaning the property is represented by a real estate broker, who has contracted with the home owner to sell the home.
Description
This listing is NOT a foreclosure. SOUGHT AFTER VILLA OLIVIA SUBDIVISION: GORGEOUS 2-STORY TOWNHOME IS WAITING FOR YOU! Amazing 3 BEDROOM & 3.1 BATHROOM with FINISHED BASEMENT is calling your name! As you walk thru the FOYER you are embraced into this spacious home. Just a few steps ahead, you will find a nice and cozy LIBRARY.. the perfect space to grab a book or Kindle and unwind. The large LIVING ROOM features hardwood floors. a fireplace with brick surround and sliders to your deck and backyard area. The FORMAL DINING ROOM boasts a large bay window to let the light in with so much space for all of your dining and entertaining needs. Adjacent you will find the KITCHEN with a breakfast bar area, pantry and an abundance of cabinets with pull out drawers. The POWDER ROOM completes this main level. Journey up the steps and you will find the MASTER BEDROOM SUITE with vaulted ceilings and a private balcony. There are (2) large WALK-IN CLOSETS and a MASTER BATH with a newly updated walk-in shower and linen closet. The 2nd and 3rd BEDROOMS are extra roomy with great closet space as well! A FULL BATHROOM with a tub/shower combo completes this 2nd level of the home. Off the KITCHEN, you will find the stairs to lead you to your finished BASEMENT with a large FAMILY ROOM, OFFICE AREA with a wet bar, LAUNDRY ROOM, STORAGE SPACE and a FULL BATHROOM!! This wonderful home is perfectly situated in such a great area and so close to shopping, highways, restaurants, golf, parks and schools!! WELCOME HOME!!
Real Estate Professional In Your Area
Are you a Real Estate Agent?
Get Premium leads by becoming a UltraForeclosures.com preferred agent for listings in your area
Click here to view more details
Property Brokerage:
Keller Williams Thrive
44 South Vail Ave., Ste 203
Arlington Height
IL
60005
Copyright © 2024 Midwest Real Estate Data, LLC. All rights reserved. All information provided by the listing agent/broker is deemed reliable but is not guaranteed and should be independently verified.

All information provided is deemed reliable, but is not guaranteed and should be independently verified.
































































