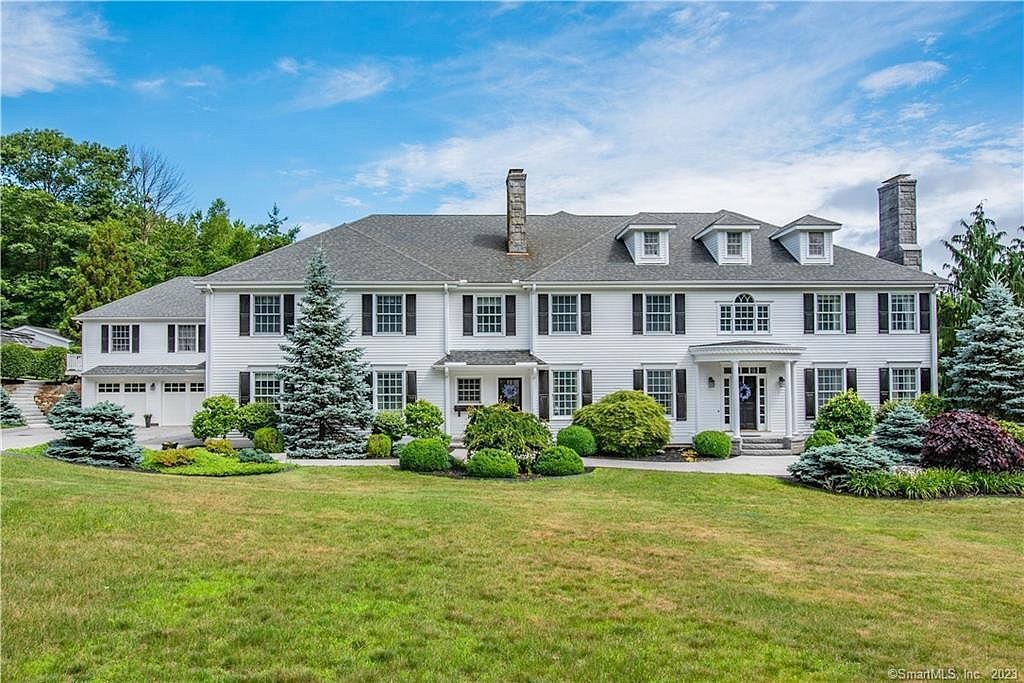-
184 FERN AVE LITCHFIELD, CT 06759
- Townhouse or Condo / Resale (MLS)

Property Details for 184 FERN AVE, LITCHFIELD, CT 06759
Features
- Price/sqft: $427
- Lot Size: 801504 sq. ft.
- Total Units: 2
- Total Rooms: 13
- Room List: Bedroom 4, Bedroom 5, Bedroom 1, Bedroom 2, Bedroom 3, Basement, Bathroom 1, Bathroom 2, Bathroom 3, Bathroom 4, Bathroom 5, Exercise Room, Laundry
- Stories: 200
- Roof Type: GABLE
- Heating: Fireplace,Radiant
- Construction Type: Frame
- Exterior Walls: Wood Siding
Facts
- Year Built: 01/01/1992
- Property ID: 799953308
- MLS Number: 170581886
- Parcel Number: LITC M:127 B:21 L:128 U:B
- Property Type: Townhouse or Condo
- County: LITCHFIELD
- Zoning: 5
- Listing Status: Active
Sale Type
This is an MLS listing, meaning the property is represented by a real estate broker, who has contracted with the home owner to sell the home.
Description
This listing is NOT a foreclosure. Stately home w/ over 10,000sqft of finished space, in-ground pool, greenhouse, 9 car garage & separate entry apartment set on over 28 private acres in Litchfield. Home has a total of 8 bedrooms and 13 baths. Eat-in-kitchen w/ granite countertops, stainless steel appliances including Subzero fridge & 6 burner gas oven/stove, gorgeous custom cabinetry. Great room drenched in natural light & boasting custom built-ins & trimwork. Formal dining room & formal living room both w/ fireplace & herringbone wood floors. Study w/ rich woodwork & built-in cabinets & bookcases. Main level guest suite w/ den, bedroom & attached full bath. Master bedroom suite w/ trey ceilings, fireplace, walk-in closet, sunroom, attached full bath w/ stone, steam shower & jetted tub. Dedicated laundry room. 2nd level has 3 additional bedrooms which are all en-suite w/ full bathroom. 3rd level has loft area & 2 additional en-suite bedrooms w/ full bath. Fully finished lower level recreation room, wine cellar, gym, kitchenette & steam shower walks out to yard. Apartment w/ separate drive & entrance includes kitchen, living room, bedroom & full bath. Picturesque heated, salt water, gunite pool w/ bluestone patio. 3 car attached garage & heated 6 car detached garage w/ high ceilings. Greenhouse w/ electricity & water. Additional outbuildings. Strong mechanicals include hydro air & radiant heat, central air, 400amp electrical, generator & water system. Acreage is 3 separate parcels included w/ sale.
Real Estate Professional In Your Area
Are you a Real Estate Agent?
Get Premium leads by becoming a UltraForeclosures.com preferred agent for listings in your area
Click here to view more details
Property Brokerage:
Showcase Realty, Inc
216 Davis St
Oakville
CT
6779
Copyright © 2024 SmartMLS, Inc. All rights reserved. All information provided by the listing agent/broker is deemed reliable but is not guaranteed and should be independently verified.

All information provided is deemed reliable, but is not guaranteed and should be independently verified.








































































































































































































































