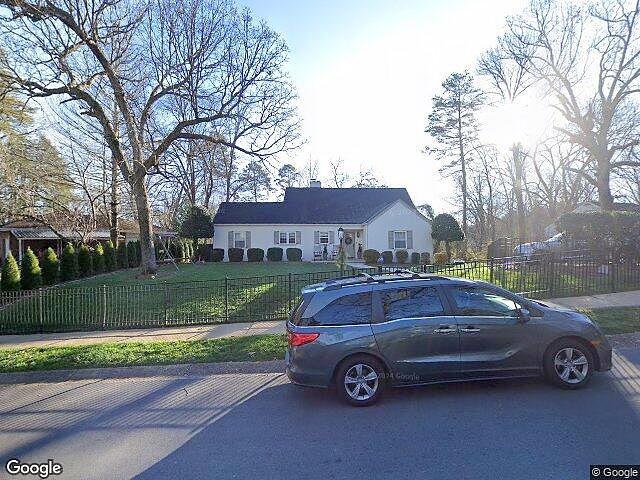-
1846 CRESTWOOD DR CHATTANOOGA, TN 37415
- Single Family Home / Resale (MLS)

Property Details for 1846 CRESTWOOD DR, CHATTANOOGA, TN 37415
Features
- Price/sqft: $336
- Lot Size: 43560 sq. ft.
- Stories: 100
- Roof Type: GABLE OR HIP
- Heating: 3
- Exterior Walls: Brick
Facts
- Year Built: 01/01/1950
- Property ID: 894673254
- MLS Number: 1394742
- Parcel Number: 127H F 024
- Property Type: Single Family Home
- County: HAMILTON
- Legal Description: 0005 01 01 LT 29 BLK C DALLAS HEI GHTS AMENDED PB14 PG142
- Zoning: R1
Description
This is an MLS listing, meaning the property is represented by a real estate broker, who has contracted with the home owner to sell the home.
This listing is NOT a foreclosure. Meticulously updated, one level 3 bedroom, 3 full bath home over a daylight basement on the much sought after Dallas Heights section of North Chattanooga just minutes from schools, parks, hospitals, the shopping and restaurants of the North Shore and downtown Chattanooga. The sellers did a wonderful job retaining the charm, while upgrading the amenities, decor and more. Some recent improvements include roof, HVAC, windows and doors, interior and exterior paint, insulation, closets, laundry and garage systems by Creekside Closets, lighting, plumbing fixtures, kitchen, baths, new and refinished hardwoods, marble and granite countertops, custom cabinetry, fencing, screened in porch, grilling deck, lower-level patio, flagstone pathway and new paving. The front and back yards are both fenced, and there is off street parking in addition to the single bay garage that is currently being utilized as a workshop/workout space. The interior boasts hardwoods and tile on the main, as well as all 3 of the bedrooms, crown moldings, arched doorways and wonderful natural lighting. Your tour begins with the dedicated foyer that opens to the eat-in kitchen with marble countertops, subway tile backsplash, under-cabinet lighting, stainless appliances, custom cabinetry with pull-out drawers and built-in bench seat for your dining table. The living room has sliding glass doors to the spacious screened porch with a wonderful treehouse like setting due to the adjoining woods behind the property. The p
Real Estate Professional In Your Area
Are you a Real Estate Agent?
Get Premium leads by becoming a UltraForeclosures.com preferred agent for listings in your area
Click here to view more details

All information provided is deemed reliable, but is not guaranteed and should be independently verified.






