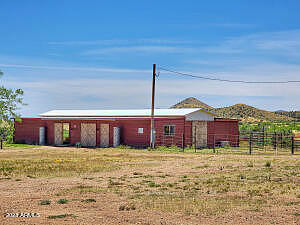-
1884 S MIDDLEMARCH RD PEARCE, AZ 85625
- Single Family Home / Resale (MLS)

Property Details for 1884 S MIDDLEMARCH RD, PEARCE, AZ 85625
Features
- Price/sqft: $338
- Lot Size: 40.63 acres
- Total Units: 1
- Stories: 100
- Roof Type: Composition Shingle
- Heating: Yes
- Construction Type: Wood
- Exterior Walls: Stucco
Facts
- Year Built: 01/01/1992
- Property ID: 876312766
- MLS Number: 6611109
- Parcel Number: 122-10-002C
- Property Type: Single Family Home
- County: Cochise
Description
This is an MLS listing, meaning the property is represented by a real estate broker, who has contracted with the home owner to sell the home.
This listing is NOT a foreclosure. Enjoy the expansive and beautiful Sonoran Desert from this exceptional 41.09 acre hacienda set against the Coronado National Forests' Dragon Mountains. Warm up your horse in the arena or one of the round pens, and access Federal and State for miles of riding right from your own property. You will appreciate your 6-stall horse barn with its spacious tack room, automatic waterers, adjoining paddocks, the tractor/hay shed, and refreshing ponds. Experience the open, airy feel and timeless magic of your 2, 282 square foot Southwestern Territorial Style 4-bedroom, 2.5 bathroom home with its saltillo tile flooring, rustic vigas, latilla ceilings, covered patios, artistically landscaped courtyards, and tremendous views of the surroundings, the mountains, and the valley below. It's all here! Stepping down into the cozy living room which centrally features the wood-burning fireplace with its rustic mantle and custom seating, you are immediately captivated by how the many windows in this 3-sided room with its high ceilings seem to bring in the beauty of your endless views landscaped and yard, which can be accessed by stepping right out the door. From the living room, the dining area and kitchen are just a few steps away. The kitchen features a Brazilian slate island/countertops, and stainless-steel appliances, including a Dacor cooktop with a hood fan, double ovens, a warming drawer, and a Bosch dishwasher. The kitchen joins a sitting area with its wood-burning stove and the pantry with ample storage and a food preparation counter. From the pantry, one can step out to the back patio or enter the office, which joins a separate living space that can be used as the 4th bedroom, with its own bath and access to the backyard and attached garage, perfect for extended family living, a guest, or your entertainment room. At the opposite end of the house, you will find your primary bedroom with plenty of windows to "bring in" the beautiful outdoors, a full bathroom, and a walk-in closet. A laundry room, a full bathroom, and two additional bedrooms are off the hallway leading to the primary bedroom. All bedrooms, the laundry room, and the hall bathroom have exterior doors, facilitating easy access to the doors leading to exterior covered patios and courtyard areas. The two fireplaces, mini splits in the primary bedroom and living room, and electric baseboard heaters can ensure you stay comfortable. A mobile home was, at one time, sited just east of the Hay/Equipment Storage building but has been removed. The site has electric, water, septic, and propane hookups for a possible caretaker/quest housing or RV.
Real Estate Professional In Your Area
Are you a Real Estate Agent?
Get Premium leads by becoming a UltraForeclosures.com preferred agent for listings in your area

All information provided is deemed reliable, but is not guaranteed and should be independently verified.






