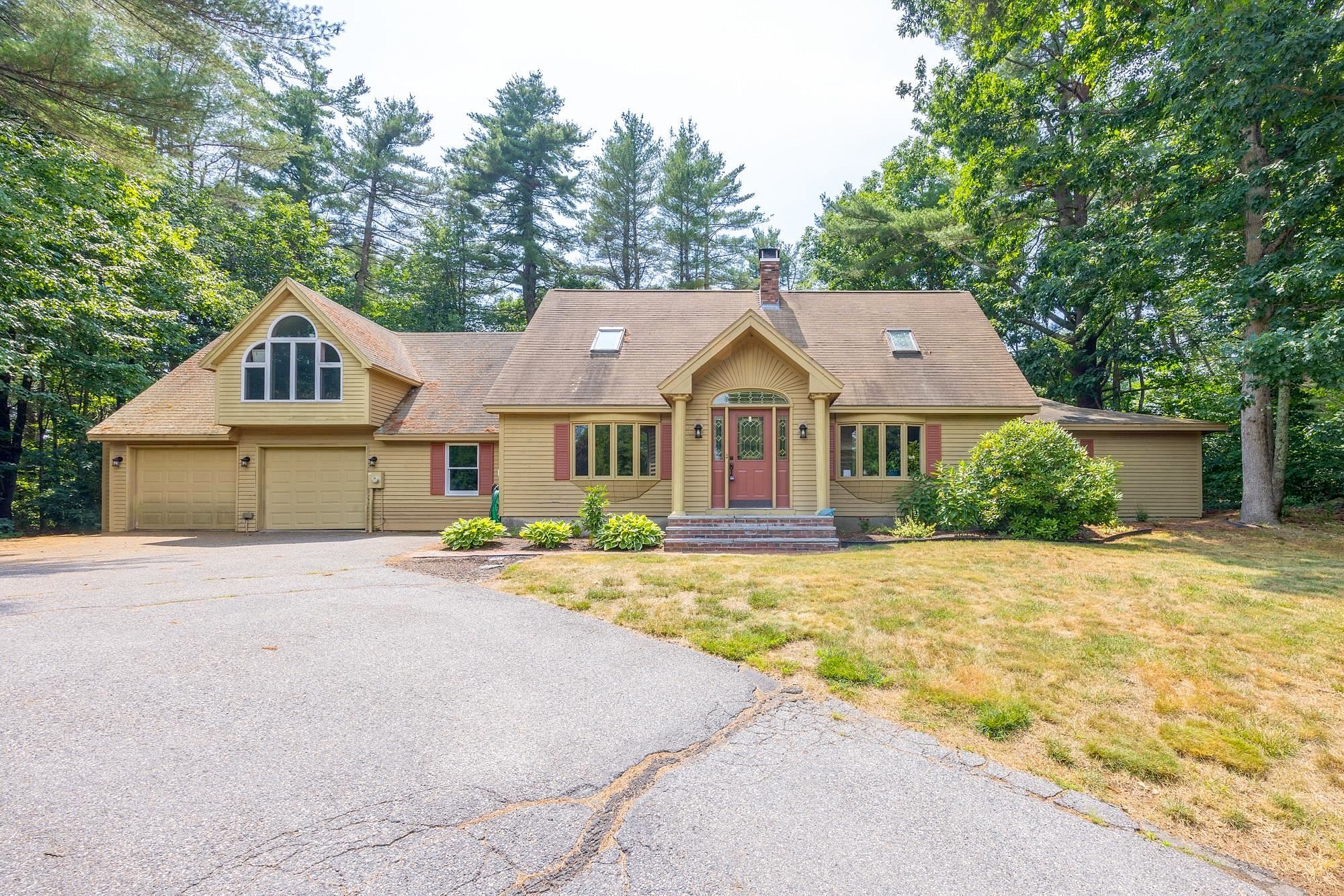-
19 QUARRY DR SOUTH BERWICK, ME 03908
- Single Family Home / Resale (MLS)

Property Details for 19 QUARRY DR, SOUTH BERWICK, ME 03908
Features
- Price/sqft: $176
- Lot Size: 27443.00 sq. ft.
- Total Units: 1
- Total Rooms: 12
- Room List: Bedroom 1, Bedroom 2, Bedroom 3, Bedroom 4, Bathroom 1, Bathroom 2, Bathroom 3, Dining Room, Exercise Room, Kitchen, Living Room, Office
- Stories: 200
- Roof Type: GABLE
- Heating: Baseboard,Hot Water,Stove
- Construction Type: Concrete
- Exterior Walls: Wood Siding
Facts
- Year Built: 01/01/1982
- Property ID: 898067475
- MLS Number: 5004362
- Parcel Number: SBER M:032 B:026
- Property Type: Single Family Home
- County: York
- Zoning: R2 RES
- Listing Status: Active
Sale Type
This is an MLS listing, meaning the property is represented by a real estate broker, who has contracted with the home owner to sell the home.
Description
This listing is NOT a foreclosure. Looking for a home with plenty of space in a great neighborhood? Look no further. This 4 bed, 3 bath Cape home offers ample room to spread out. Located in the highly sought-after Old Mill neighborhood, it provides amenities such as an inground pool, tennis courts, and basketball courts. It is also in a prime location, with easy access to Route 236 for commuting to the seacoast, and near the center of town. The property features a partially fenced-in private backyard lined with mature trees and bushes. There is also a shed for storage and a large deck. Inside the front entrance, a mudroom with cathedral ceilings leads to a spacious office and living room with a wood stove. The living room opens up to the kitchen and dining area, which has a large slider to the back deck. There is also a secondary office/exercise room and a 1st-floor bedroom with a walk-in closet. Down the hall, you'll find a full bathroom with laundry, another large mudroom, a mechanical room with your FHW heat system and hot water, and direct access to the 2-car attached garage. There are two separate upstairs areas. The main upstairs includes 3 more bedrooms, including a primary suite with a walk-in closet and dedicated bathroom, and a 3rd full bathroom that serves the other 2 bedrooms. Through the mudroom by the garage, another set of stairs leads to a large rec room or potential 5th bedroom space with another walk-in closet. Showings begin on Saturday, July 13th at the open house from 11:00am to 12:30pm.
Real Estate Professional In Your Area
Are you a Real Estate Agent?
Get Premium leads by becoming a UltraForeclosures.com preferred agent for listings in your area
Click here to view more details
Property Brokerage:
Jason Westcott
Copyright © 2024 PrimeMLS. All rights reserved. All information provided by the listing agent/broker is deemed reliable but is not guaranteed and should be independently verified.

All information provided is deemed reliable, but is not guaranteed and should be independently verified.






















































































































































































