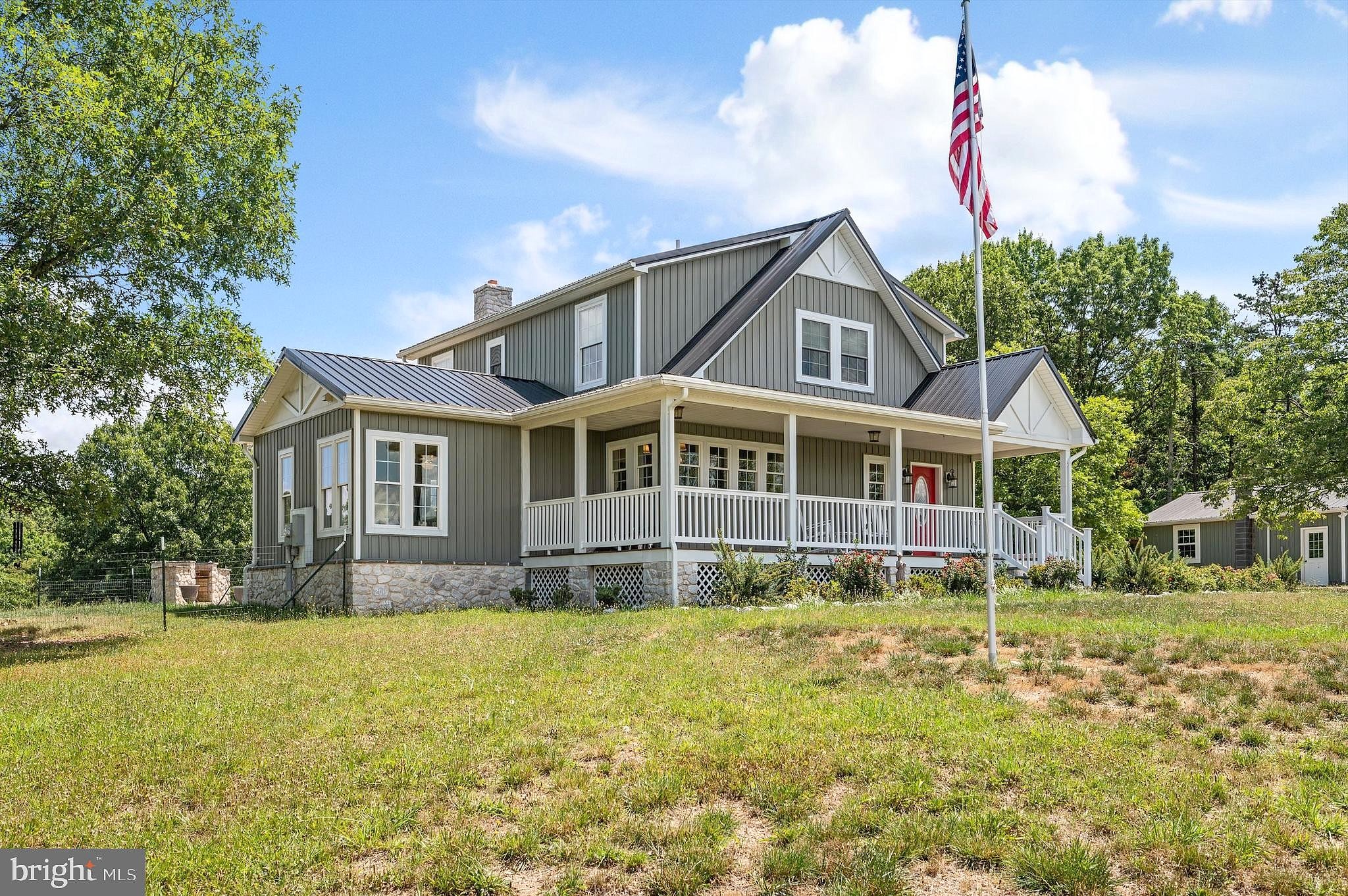-
190 W REDSTONE TRL SLANESVILLE, WV 25444
- Single Family Home / Resale (MLS)

Property Details for 190 W REDSTONE TRL, SLANESVILLE, WV 25444
Features
- Price/sqft: $243
- Lot Size: 877298 sq. ft.
- Total Units: 1
- Total Rooms: 6
- Room List: Bedroom 1, Bedroom 2, Bedroom 3, Basement, Bathroom 1, Bathroom 2
- Stories: 200
- Heating: Heat Pump
- Exterior Walls: Siding (Alum/Vinyl)
Facts
- Year Built: 01/01/2019
- Property ID: 896941761
- MLS Number: WVHS2004914
- Parcel Number: 14-05- 26-0024.0000
- Property Type: Single Family Home
- County: HAMPSHIRE
- Legal Description: 20.14 AC SEC 1 LOT # 4 REDSTONE MTN SD
- Listing Status: Active
Sale Type
This is an MLS listing, meaning the property is represented by a real estate broker, who has contracted with the home owner to sell the home.
Description
This listing is NOT a foreclosure. Have you been searching for your Private Oasis? If so, welcome to 190 W Redstone Trail! This 2019 Home has it all and is just waiting for its new owner! Located 50 minutes from Winchester this property offers rolling hills, woods and your very own stocked pond all situated on just over 20 acres full of abundant wildlife! Once you arrive at the home you will begin to imagine all the tranquility that this property has to offer. You can sit out on the huge covered front porch in the mornings sipping coffee, sit out by the pond listening to nature or take a walk around through the dogwood trees and the variety of berry bushes located around the property. Inside the home you will be greeted with hardwood flooring throughout most of the home, A beautiful, upgraded Kitchen with granite countertops, island bar with pullout extension and Views of the front yard and pond. A generous size great room area that features the dining area and a formal living area. Off of that is the first bedroom with a full bathroom that connects to the laundry room and access to the basement. On the other side step down into this cozy family room with tile flooring a stone hearth fireplace, wood beamed 9ft ceilings and tons of natural light. This also leads to the back patio area perfect for entertaining or having an evening fire pit! Upstairs is the large primary bedroom and secondary bedroom which could also make for a perfect at home office or craft room! The basement is unfinished but has tons of room for additional storage or expansion. There is a large, 22x28 detached garage with electric, wood stove, and workshop area. The previous cabin is still on the property and although not livable it is converted into an additional storage area. This home is absolutely stunning and won't last long, schedule your showing today!
Real Estate Professional In Your Area
Are you a Real Estate Agent?
Get Premium leads by becoming a UltraForeclosures.com preferred agent for listings in your area
Click here to view more details
Property Brokerage:
Re/Max Roots
1220 Amherst STREET
Winchester
VA
22601
Copyright © 2024 Bright MLS. All rights reserved. All information provided by the listing agent/broker is deemed reliable but is not guaranteed and should be independently verified.

All information provided is deemed reliable, but is not guaranteed and should be independently verified.






































































































































