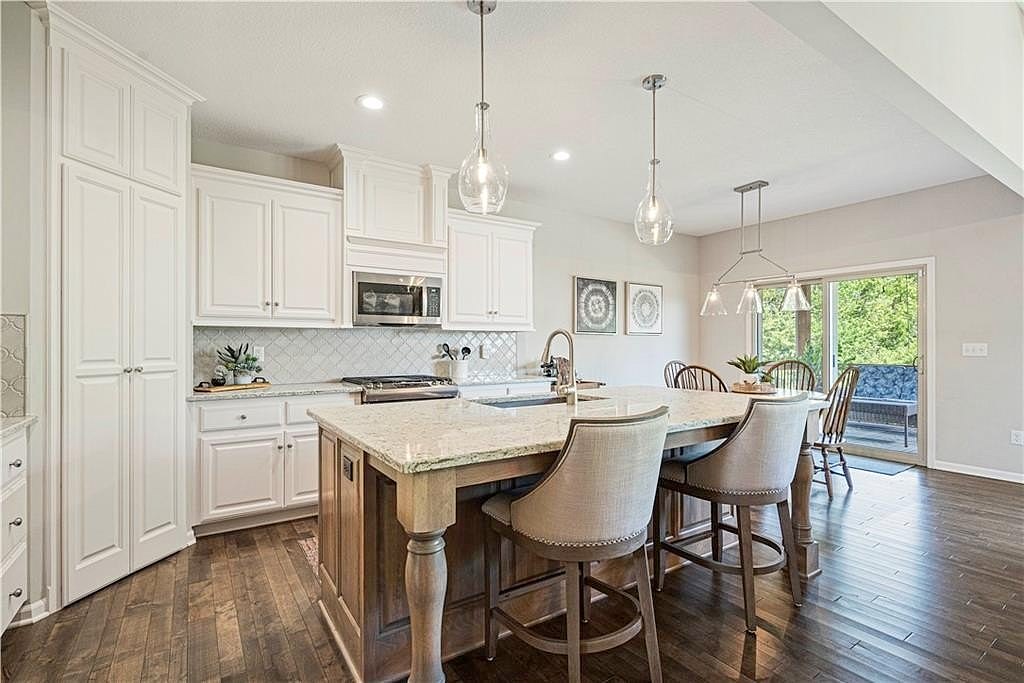-
19005 DEER RUN ST SPRING HILL, KS 66083
- Single Family Home / Resale (MLS)

Property Details for 19005 DEER RUN ST, SPRING HILL, KS 66083
Features
- Price/sqft: $225
- Lot Size: 8985 sq. ft.
- Total Rooms: 14
- Room List: Bedroom 4, Bedroom 2, Bedroom 3, Basement, Bathroom 2, Bathroom 3, Dining Room, Great Room, Kitchen, Laundry, Living Room, Master Bathroom, Master Bedroom, Office
- Stories: 1
- Roof Type: Composition Shingle
- Heating: Fireplace,Forced Air
- Exterior Walls: Combination
Facts
- Year Built: 01/01/2018
- Property ID: 911012982
- MLS Number: 2516308
- Parcel Number: EP16000000-0023
- Property Type: Single Family Home
- County: JOHNSON
- Legal Description: DAYTON CREEK FIRST PLAT LT 23
- Zoning: RP-1
- Listing Status: Active
Sale Type
This is an MLS listing, meaning the property is represented by a real estate broker, who has contracted with the home owner to sell the home.
Description
This listing is NOT a foreclosure. Welcome To This Stunning One Owner Meticulously Maintained Reverse Home On The Best Lot In The Community. Even Before You Enter This Extraordinary Home, The Extremely Private & Secluded Lot At The End Of The Cul-De-Sac Backing To Green Space Grabs Your Attention! Upon Entering You Will Be Amazed With The Pristine Wood Floors Throughout The Main Floor. To The Left, The Office/Den/2nd Main Floor Bedroom w/Designer Window Shades, Abundant Natural Light & Closet. Just Outside The Office Is A Gorgeous Full Bath Complete w/Granite Counters & Large Shower Over Tub. Head To The Great Room That Will Impress The Pickiest Buyer. Tall Ceilings, Wall Of Windows, Views Of Nature & Green Space, Wood Ceiling Accent Beams, Stone Fireplace Set The Stage For This Area Which Includes A Chefs Kitchen w/Large Quartz Covered Island, SS Appliances, Gas Range, Large Walk-In Pantry, Enameled Cabinets, Dining Area Which Connects To Kitchen & Covered Elevated Deck. The Great Room Is Oversized & Welcoming w/Wall Of Sun Protection Tinted Windows Is Spectacular. The Primary Suite w/Tall Ceilings, Wood Floors, Designer Shades & Room For Large Bedroom Set. Primary Bedroom Connects To Private Bath w/Stunning Leveled Up Granite Countered Double Vanity, Large Walk-In Shower w/Glass Frameless Enclosure & Tile Surround. Bath Connects To Large Walk-In Closet Which Connects To Laundry Room & Mud Room! Lower Level Is Exceptional w/LVP Floorings, 9 Ceilings, Oversized Rec Room w/Walkout To New (approx.) 150 sq ft Patio, 2 Generously Sized Bedrooms w/Carpet & Full Bath w/Shower Only Complete The Finished Basement. Extraordinary Features Include, Recently Painted Exterior, Private Lot w/Views Of Nature, Extremely Lightly Lived In, 2 Storage Rooms, Insulation Basement Concrete Walls, Radon Mitigation, 3 Car Garage w/Insulated Doors And Electric Space Heater. This Lot Is Unmatched, Replication Cost Would Exceed Our Offering Price & Spectacular Neighborhood Amenities Make This Ready For You To Move Right in!!!
Real Estate Professional In Your Area
Are you a Real Estate Agent?
Get Premium leads by becoming a UltraForeclosures.com preferred agent for listings in your area
Click here to view more details
Property Brokerage:
Heartland Multiple Listing Service
Copyright © 2024 Heartland Multiple Listing Service. All rights reserved. All information provided by the listing agent/broker is deemed reliable but is not guaranteed and should be independently verified.

All information provided is deemed reliable, but is not guaranteed and should be independently verified.




















































































































































































































