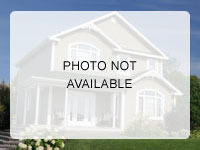-
1901 ARENAS DR POMONA, CA 91766
- Mobile or Manufactured Home / Resale (MLS)

Property Details for 1901 ARENAS DR, POMONA, CA 91766
Features
- Price/sqft: $378
- Lot Size: 0.0648 acres
- Heating: 3
- Construction Type: Wood
Facts
- Year Built: 01/01/2021
- Property ID: 789756474
- MLS Number: TR24046067
- Parcel Number: 8344-040-004
- Property Type: Mobile or Manufactured Home
- County: Los Angeles
- Legal Description: TR=74606 LOT 48
- Zoning: POR17200-R
Description
This is an MLS listing, meaning the property is represented by a real estate broker, who has contracted with the home owner to sell the home.
This listing is NOT a foreclosure. This luxurious model home is the epitome of comfort and style, spanning over two levels and featuring five spacious bedrooms, alongside a versatile loft area and three elegantly appointed bathrooms. The heart of the home is graced with a signature California Room, perfect for relaxation and entertainment, while the interior boasts white shaker thermofoil cabinetry throughout, adding a touch of elegance and brightness to the space. The kitchen, a chef's delight, features a grand Calacatta quartz island and countertops complemented by a stylish tile backsplash. A single basin white cast iron kitchen sink and a comprehensive KitchenAid stainless steel appliance package, including a French door refrigerator, enhance the culinary experience, further enriched by under-cabinet lighting for a warm ambiance. The dining room is elevated with built-in lower cabinetry, providing ample storage and display space, and the stained handrail adds a refined touch. The loft area, an ideal space for relaxation or study, includes built-in lower cabinetry, desks, and ceiling-mounted speakers, creating a functional and inviting environment. The laundry room is thoughtfully equipped with extended lower cabinetry, a sink, and provisions for a washer and dryer, ensuring convenience and efficiency. In the master bath, luxury meets comfort with a tile shower surround, floor, and seat, offering a spa-like experience. The home also features upgraded electrical and flooring throughout, enhancing its modern appeal and functionality. The exterior is just as impressive, with professionally designed front yard landscaping and rear yard flatwork, creating a welcoming entrance and a perfect outdoor living space. For tech-savvy residents, the Elan Smart Home technology package offers cutting-edge convenience, and the attached 2-car garage provides secure and convenient parking. The community-exclusive pool and spa offer a serene retreat for relaxation and leisure. Please note, the exquisite furnishings seen throughout the model home are available for purchase at an additional cost. For more details and a personalized experience, we invite you to speak with a Sales Counselor. This model home is not just a living space; it's a statement of luxury and comfort designed to cater to your every need.
Real Estate Professional In Your Area
Are you a Real Estate Agent?
Get Premium leads by becoming a UltraForeclosures.com preferred agent for listings in your area

All information provided is deemed reliable, but is not guaranteed and should be independently verified.





