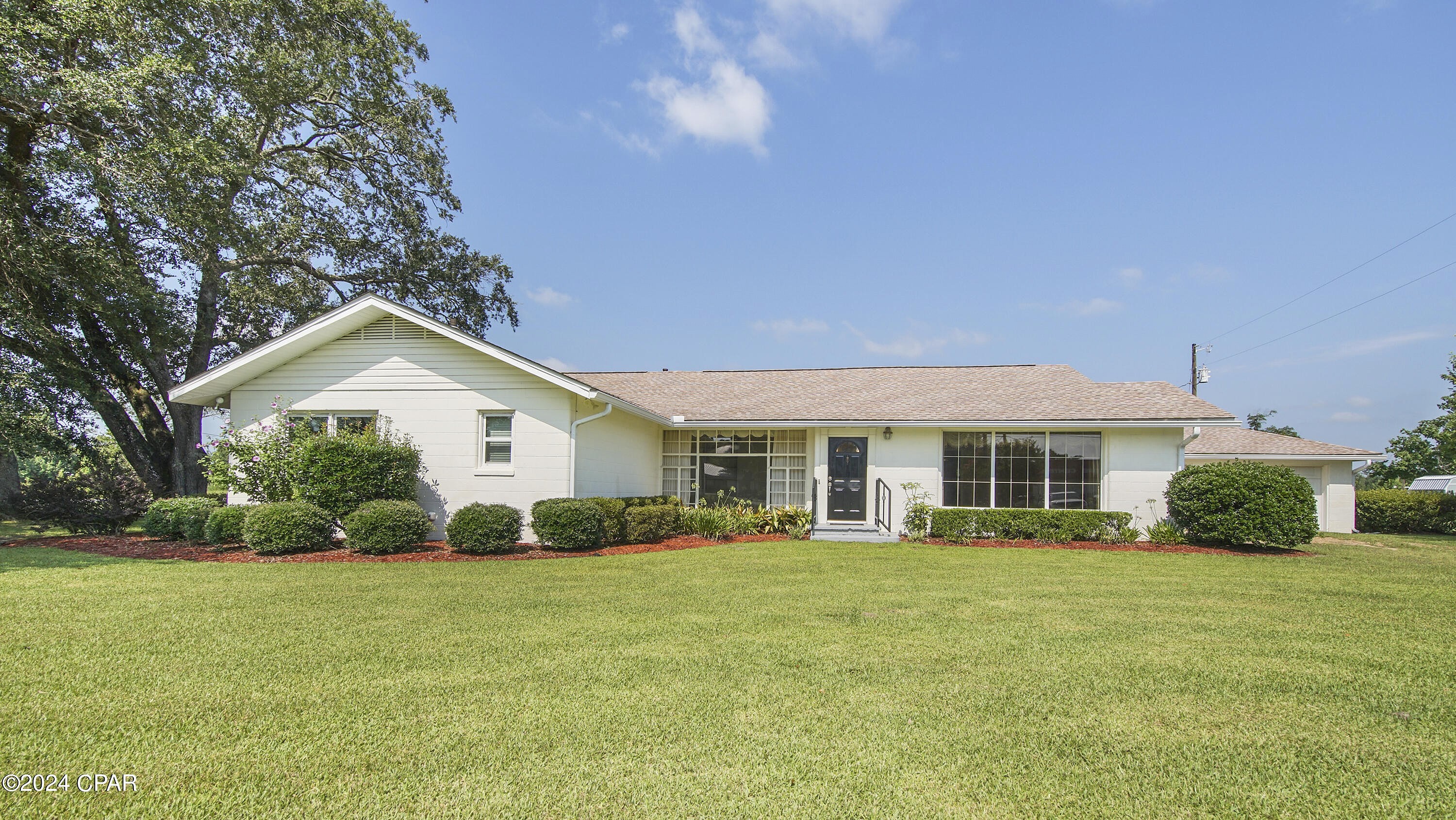-
19048 NE STATE ROAD 69 BLOUNTSTOWN, FL 32424
- Single Family Home / Resale (MLS)

Property Details for 19048 NE STATE ROAD 69, BLOUNTSTOWN, FL 32424
Features
- Price/sqft: $140
- Lot Size: 1.7 acres
- Total Units: 1
- Total Rooms: 9
- Room List: Bedroom 1, Bedroom 2, Bedroom 3, Bathroom 1, Bathroom 2, Dining Room, Family Room, Kitchen, Living Room
- Stories: 100
- Roof Type: GABLE OR HIP
- Heating: 4
- Construction Type: Concrete Block
- Exterior Walls: Concrete Block
Facts
- Year Built: 01/01/1959
- Property ID: 898070476
- MLS Number: 759646
- Parcel Number: 16-1N-08-0740-000B-0800
- Property Type: Single Family Home
- County: Calhoun
- Legal Description: LTS 8&9 BLK B PARKER HGTS PB1- 46 & COM INTER W R/W SR69 & S LN SEC N 40FT FOR POB N 180FT W 500FT S 180FT E 500FT TO POB DB 66-141 (LESS OR 91-165) (LE OR 390-590) (LESS OR 391-6 5)(LE OR 397-589, 402-394, 423 -791)(LESS OR 457-598) (D/C OR 480-621)
- Listing Status: Active
Sale Type
This is an MLS listing, meaning the property is represented by a real estate broker, who has contracted with the home owner to sell the home.
Description
This listing is NOT a foreclosure. Step into this meticulously maintained, spacious retreat situated on a sprawling 1.7-acre corner lot. Constructed from solid block, this expansive home offers 2493 square feet of heated and cooled living space, with a total of 3955 square feet under roof, including a large screened-in breezeway and sunroom.Inside, you'll find three generously sized bedrooms and two full baths, providing comfort and functionality, complemented by recent updates including a new HVAC system, roof (post Hurricane Michael), water heater, updated electrical, and most of the windows have been replaced being energy-efficient. The kitchen features oak cabinetry with solid surface countertops, ideal for both daily meals and entertaining.Natural light pours into the living areas through picture windows that frame views of the expansive landscape. These spacious areas offer a bright and inviting atmosphere, perfect for gatherings and everyday living, with seamless access to the outdoors.Outside, you'll fall in love with the majestic oak tree and fenced-in backyard, providing shade, privacy and a tranquil setting for outdoor enjoyment and safety for children and pets.The two-car garage includes plumbing for a third bathroom and washer/dryer hookups, offering flexibility for future expansion or a separate living space.Located in a desirable neighborhood, within close proximity to schools, hospital and grocery store, this home is well-suited for a large family seeking ample space, entertainment options, and a connection to nature. You're also centrally located within an hour of Tallahassee, Dothan, Panama City and the Beautiful Forgotten Coast. Whether relaxing on the screened breezeway, sunroom, or enjoying the abundant natural light and serene views, this property seamlessly combines classic charm with modern updates, creating a warm and inviting environment for years to come.Prospective buyers are encouraged to contact their preferred Realtor promptly to schedule a viewing. Please note that all measurements provided are approximate and should be verified for accuracy, ensuring confidence and assurance for interested parties.
Real Estate Professional In Your Area
Are you a Real Estate Agent?
Get Premium leads by becoming a UltraForeclosures.com preferred agent for listings in your area
Click here to view more details
Property Brokerage:
Keller Williams Success Realty
7923 Panama City Beach Pkwy
Panama City Beach
FL
32407
Copyright © 2024 Central Panhandle Association of REALTORS. All rights reserved. All information provided by the listing agent/broker is deemed reliable but is not guaranteed and should be independently verified.

All information provided is deemed reliable, but is not guaranteed and should be independently verified.
















































































































