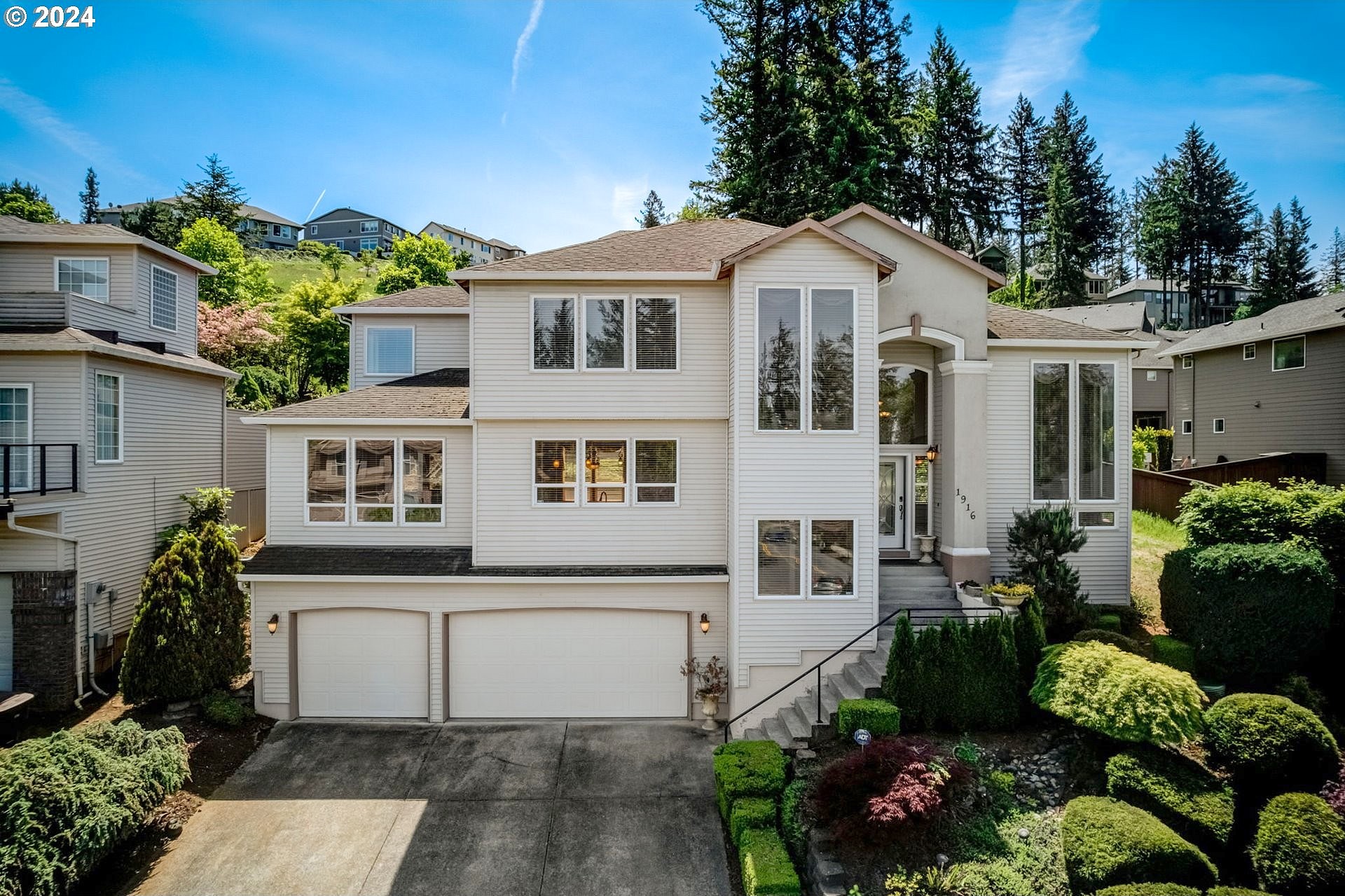-
1916 NW 43RD AVE CAMAS, WA 98607
- Single Family Home / Resale (MLS)

Property Details for 1916 NW 43RD AVE, CAMAS, WA 98607
Features
- Price/sqft: $328
- Lot Size: 8757 sq. ft.
- Total Units: 1
- Total Rooms: 8
- Room List: Bedroom 1, Bedroom 2, Bedroom 3, Bedroom 4, Basement, Bathroom 1, Bathroom 2, Bathroom 3
- Stories: 200
- Roof Type: Concrete
- Heating: Forced Air Heating
- Construction Type: Steel
- Exterior Walls: Siding (Alum/Vinyl)
Facts
- Year Built: 01/01/1996
- Property ID: 882804959
- MLS Number: 24166330
- Parcel Number: 110186388
- Property Type: Single Family Home
- County: CLARK
- Legal Description: LACAMAS VIEW LOT 1 SUB 94 FOR ASSESSOR USE ONLY LACAMAS VIEW LOT 1 SUB 94
- Zoning: R-7.5
- Listing Status: Active
Sale Type
This is an MLS listing, meaning the property is represented by a real estate broker, who has contracted with the home owner to sell the home.
Description
This listing is NOT a foreclosure. Upon entry, a full-lite leaded glass keyless door welcomes you, accompanied by a sidelite and clerestory window, illuminating the soaring ceiling adorned with crown molding and high baseboards. Engineered hardwood floors guide you through the formal living room, where a granite tile surround electric fireplace with mantle stands as a focal point. The space seamlessly transitions into the formal dining room, characterized by wainscoting and engineered hardwood floors. The great room concept unfolds with a family room featuring a gas fireplace with a brick surround up to the ceiling, complemented by a high tray ceiling and baseboards. The island/breakfast bar kitchen boasts stainless appliances, granite counters with glass tile backsplash, and an abundance of walnut finish soft-close cabinetry. Pendant lighting enhances the high ceiling and baseboards, extending into the dining area with slider access to the covered patio. Ascending to the upper level, the primary en-suite awaits behind French doors, featuring a ceiling light fan, walk-in closet, and dual sink tiled vanity and some mountain views. Three additional bedrooms, one possible den/office, laundry room, and baths offer versatile living spaces. Notable features include formal living and dining rooms, custom details throughout, and a whole house central vacuum system. Outside, the property is adorned with a covered front porch and a large covered patio featuring an electric fireplace with brick surround up to ceiling. An outdoor kitchen equipped with granite counters, built-in gas and charcoal barbecues, a solo burner, a fridge and a separate stamped concrete patio offers ample entertainment options. A 3-car garage with an EV charger, fully landscaped grounds backing to greenspace, and a 500 plus sf basement/crawl space with potential for conversion complete this inviting residence.
Real Estate Professional In Your Area
Are you a Real Estate Agent?
Get Premium leads by becoming a UltraForeclosures.com preferred agent for listings in your area
Click here to view more details
Property Brokerage:
Redfin Corporation
1099 Stewart St. Ste 600
Seattle
WA
98101
Copyright © 2024 Regional Multiple Listing Services. All rights reserved. All information provided by the listing agent/broker is deemed reliable but is not guaranteed and should be independently verified.

All information provided is deemed reliable, but is not guaranteed and should be independently verified.




















































































































































































