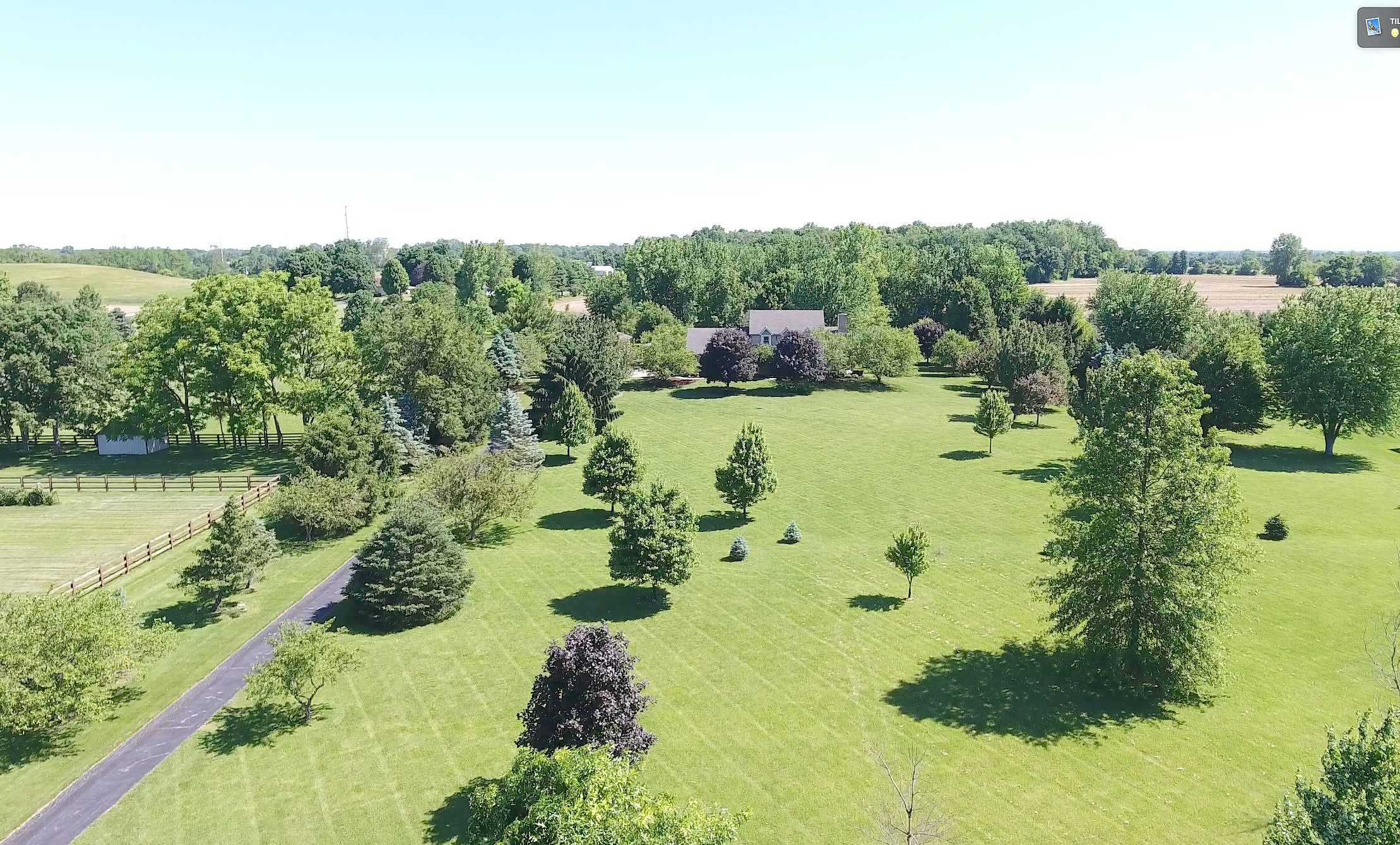-
1916 WASHINGTON MILL RD XENIA, OH 45385
- Single Family Home / For Sale by Owner

Property Details for 1916 WASHINGTON MILL RD, XENIA, OH 45385
Features
- Price/sqft: $134
- Lot Size: 5 acres
- Total Rooms: 7
- Stories: 200
- Heating: Heat Pump
- Construction Type: Other
- Exterior Walls: Siding (Alum/Vinyl)
Facts
- Year Built: 01/01/1992
- Property ID: 642146715
- Parcel Number: K28-0001-0008.0-0077.00
- Property Type: Single Family Home
- County: GREENE
Description
This property is offered for sale directly by the owner. For Sale By Owner homes, also known as FSBOs, can be a good buying opportunity, because the owner will save up to 6% when there are no brokers involved in the transaction. This leaves more room for price negotiation and potential buyer savings.
This listing is NOT a foreclosure. Meticulously maintained 4 bedroom home on 5 acres out in the country in Spring Valley Township, just minutes to Xenia and Bellbrook. Entertain family and friends in many outdoor spaces from the wrap-around front porch to the multi-tiered deck and large paver patio facing a large back yard. Very private back yard is adjoined by woods. The upper-level deck is covered. The home features a first-floor master bedroom suite with luxury bath and his-and-her closets. The master bath has a jetted corner tub, large walk-in ceramic tile shower, and large vanity with solid surface double sinks. The custom-designed eat-in kitchen has a bar and solid-surface countertops, stainless appliances, and a large bay window area looking out into the backyard. The kitchen looks into a large dining room with atrium doors out to the covered deck. The kitchen, dining room, and entryway are solid oak hardwood. The living room has a gas log fireplace and bay window. A den adjoins the living room and has an atrium door leading to a deck overlooking the patio. A first-floor laundry room and half-bath come off of the mudroom, all with ceramic tile. The second floor features three large bedrooms, each with walk-in closets. The spacious custom bathroom on the second floor features ceramic tile, large walk-in shower with rain glass doors, a slipper claw-foot tub, and marble top double vanity. Six-panel pine doors throughout. Beautiful country views from all rooms in the house. The partially-finished full walk-out basement features a spacious rec room with solid cherry bar and double doors leading out to paver patio and back yard. Plenty of storage in unfinished side of basement. Broadband high-speed internet through Spectrum. Hard-wired security system. Oversized three car insulated garage with openers. Large 30x40 pole barn with concrete floor and 220v 50amp service. Drone Video URL: https://bit.ly/2YMaTdi
Real Estate Professional In Your Area
Are you a Real Estate Agent?
Get Premium leads by becoming a UltraForeclosures.com preferred agent for listings in your area

All information provided is deemed reliable, but is not guaranteed and should be independently verified.




























































































