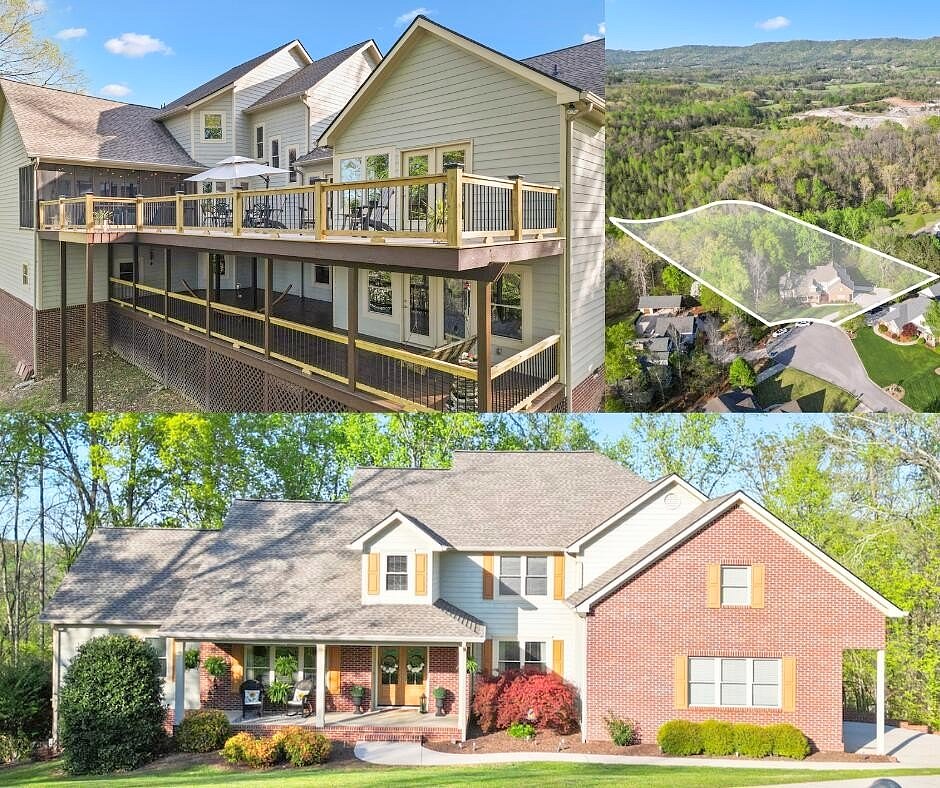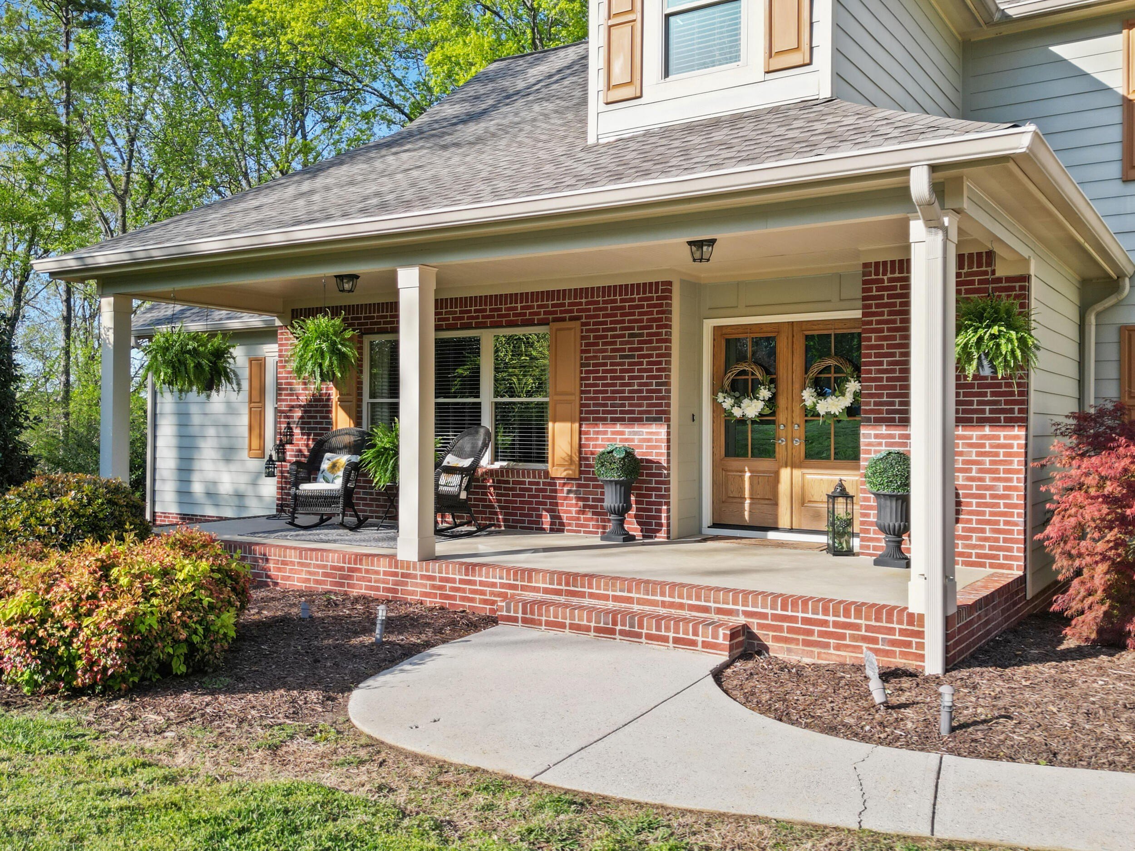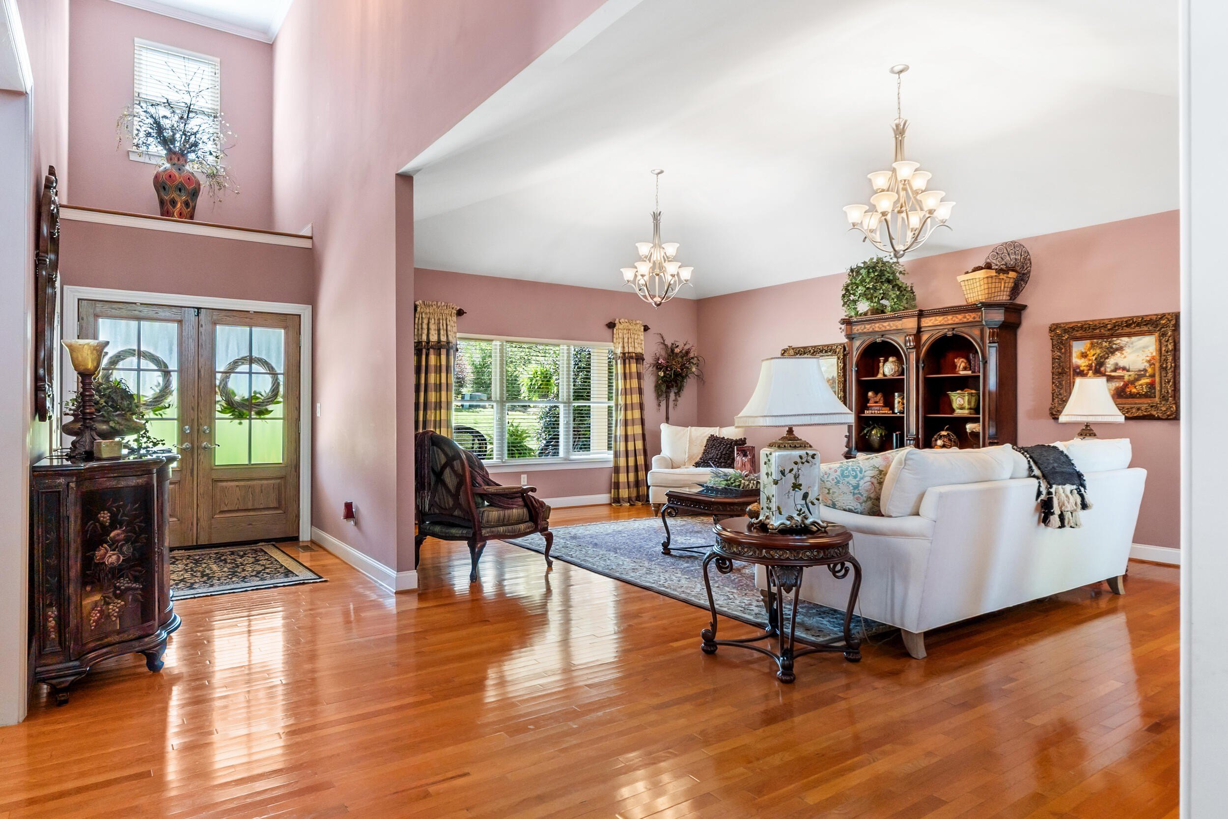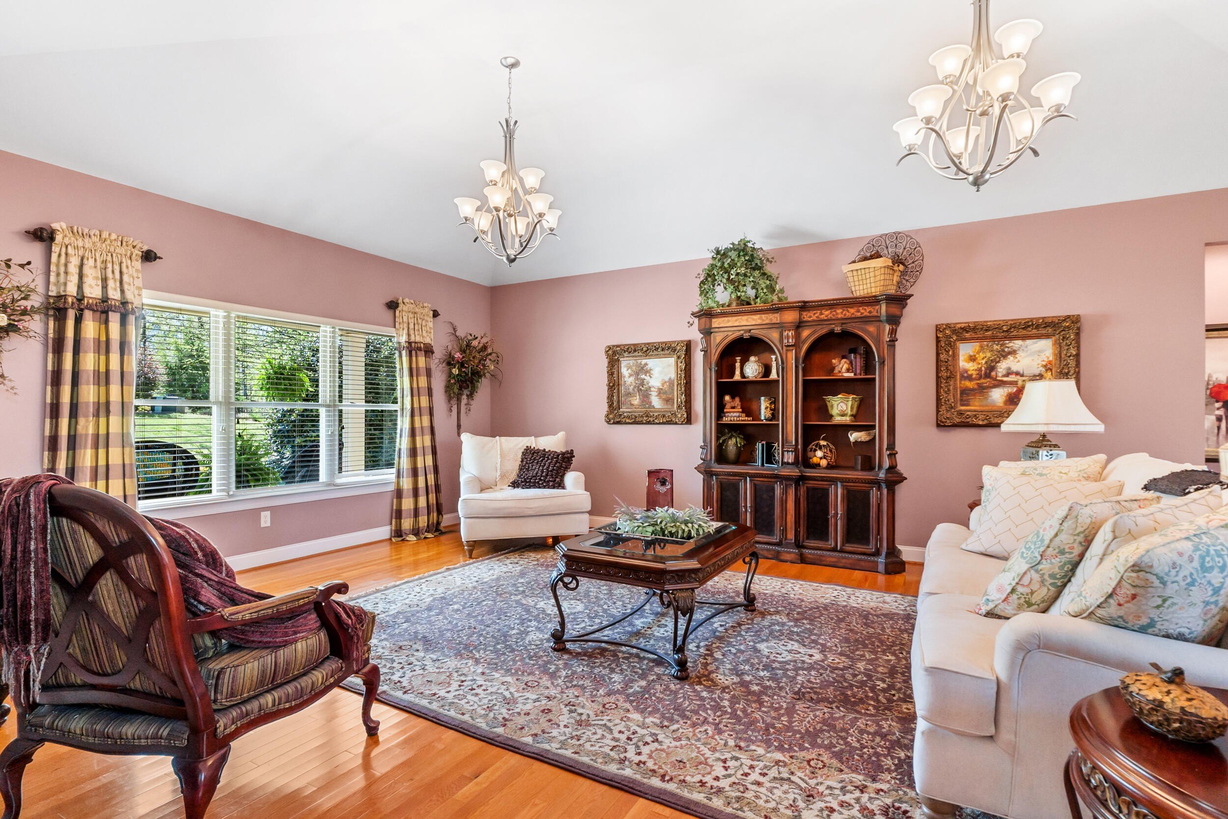-
192 GRANDVIEW PT RINGGOLD, GA 30736
- Single Family Home / Resale (MLS)

Property Details for 192 GRANDVIEW PT, RINGGOLD, GA 30736
Features
- Price/sqft: $162
- Lot Size: 2.90 acres
- Total Rooms: 15
- Room List: Bedroom 4, Bedroom 5, Bedroom 1, Bedroom 2, Bedroom 3, Bathroom 1, Bathroom 2, Bathroom 3, Bathroom 4, Dining Room, Family Room, Game Room, Great Room, Kitchen, Loft
- Stories: 2
- Roof Type: Composition Shingle
- Heating: Central,Fireplace(s),Hot Water (Heating)
- Exterior Walls: Brick veneer
Facts
- Year Built: 01/01/2006
- Property ID: 994824155
- MLS Number: 1510820
- Parcel Number: 0052A110
- Property Type: Single Family Home
- County: CATOOSA
- Listing Status: Active
Sale Type
This is an MLS listing, meaning the property is represented by a real estate broker, who has contracted with the home owner to sell the home.
Description
This listing is NOT a foreclosure. Welcome home to 192 Grandview Point. This incredibly spacious estate designed with luxury living in mind is the perfect option for the mountain enthusiast or the water lover too. Set at the back of the established and highly desirable Callaway Farms Subdivision, this home includes over 5000 square feet of living space with acreage that backs up to South Chickamauga Creek. Well appointed finishes, an accessible floor plan, and outdoor living that treats the eye and soothes the soul are just a few of the exemplary features that set this home apart.nnFrom the road, the home sits at the end of a cul-de-sac, with ample space between homes and a serene wooded setting that encompasses the exterior. A wide front porch with comfortable space to sit and tall double doors welcome you into the front entry of the home. Immediately, you'll notice the gleaming hardwoods that stretch through the main area of the home. To the left is a grand sitting area with windows that let in generous amounts of natural light. To the right of the front entry is a formal dining room that is perfect for a large family table to accommodate everyone at holiday gatherings and special occasions throughout the year. nnAs you make your way to the right of the home, the entry flows seamlessly into a breakfast room that includes a bar with a beverage sink and is filled with windows letting in more natural lights, as well as offering captivating views to the idyllic setting outside. This area also flows into the open concept main living area and kitchen. With granite countertops, stainless appliances, a gas stove and lots of counterspace and custom cabinetry, this space is sure to dazzle. The living area also feature a gas fire place, vaulted ceilings, a large layout, and even more windows that let in that natural shine! You may also access the long screened in porch that sits just outside of the main living part of the home. Off of the dining room is a spacious half bath, and a generously sized laundry room, complete with a utility sink, a folding counter, storage, and an additional refrigerator! The main two car garage is located just off the laundry. nnOn the left side of the home, and just off the front sitting room, you'll find a gorgeous study/flex space or office. The sellers have set up this area as a music room, and it is stunning. Again, plenty of windows bathe this room in natural light, and this room includes a door to the expansive back deck. Continuing to the left, you'll find an extra large primary suite. More large windows flank this room that also includes a door onto the back deck. Spacious and inviting, this room feels like a sanctuary, and perfect for relaxing and taking some time alone. The primary bath is as generously sized as the bedroom. Wide spaces highlighted by earth toned large format tile hold a beautiful claw foot tub, double vanities, and a large walk in shower with frameless glass doors. nnFrom the front entry, you'll notice the central staircase glides to an upstairs landing. Perfect for a family game table, a guest sitting area, or even a study space, this landing is an excellent transitional spot. Three more large bedrooms plus a full bathroom are on the second floor. nnUsing the stairway off of the informal dining area, you'll find a sprawling basement apartment. A large living area, a spacious full kitchen, plus a large bedroom and a generously sized full bathroom make this an incredible asset to an already beautiful home. On the backside, you'll find two large and spacious decks that overlook the sylvan landscape, and in the winter, even offers views to the water. The upstairs deck was brand new last year, and the bottom deck was recently freshly painted. Additionally, the roof was new in June 2024, the gas water heater for the left side of the home was installed in February, and the HVAC units were replaced within the last 4 years.
Real Estate Professional In Your Area
Are you a Real Estate Agent?
Get Premium leads by becoming a UltraForeclosures.com preferred agent for listings in your area
Click here to view more details
Property Brokerage:
Keller Williams Realty
Copyright © 2025 Greater Chattanooga Association of REALTORS. All rights reserved. All information provided by the listing agent/broker is deemed reliable but is not guaranteed and should be independently verified.

All information provided is deemed reliable, but is not guaranteed and should be independently verified.




































































































































