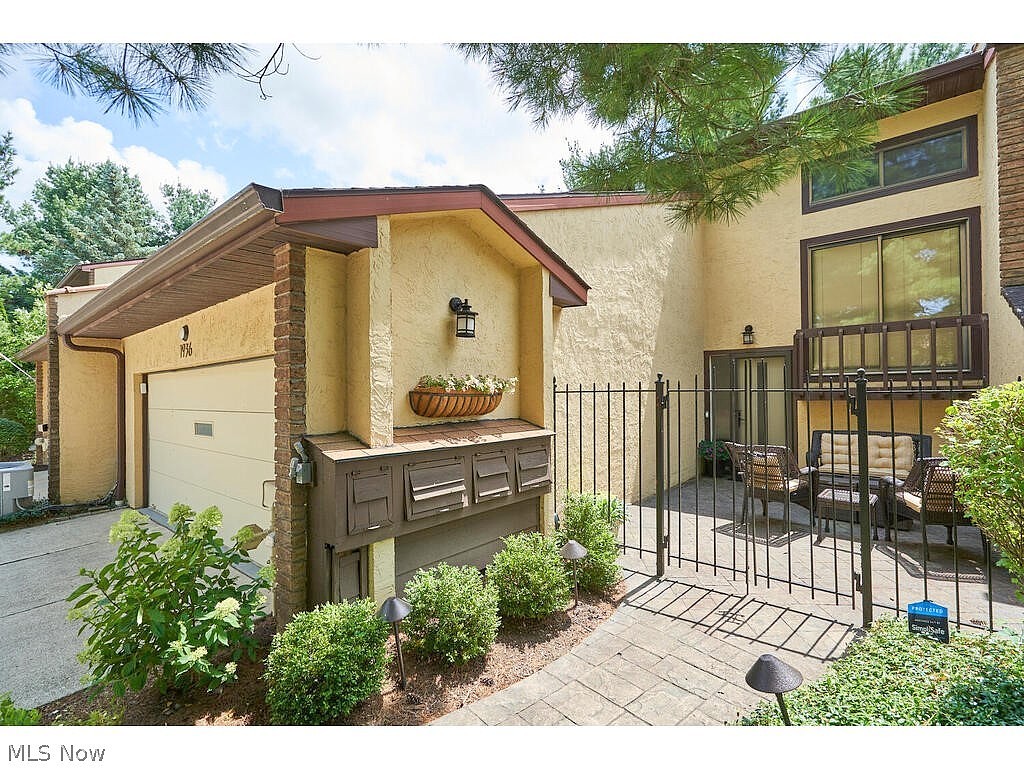-
1936 BROOKWOOD DR AKRON, OH 44313
- Townhouse or Condo / Resale (MLS)

Property Details for 1936 BROOKWOOD DR, AKRON, OH 44313
Features
- Price/sqft: $140
- Lot Size: 2100 sq. ft.
- Total Units: 1
- Total Rooms: 9
- Room List: Bedroom 1, Bedroom 2, Bedroom 3, Bathroom 1, Bathroom 2, Bathroom 3, Dining Room, Great Room, Kitchen
- Stories: 200
- Heating: Fireplace,Forced Air
- Exterior Walls: Stucco
Facts
- Year Built: 01/01/1983
- Property ID: 868614748
- MLS Number: 5025273
- Parcel Number: 70-00468
- Property Type: Townhouse or Condo
- County: SUMMIT
- Legal Description: VILLAGE OF BROOKWOOD CONDO PARCEL I UNIT 1936
- Listing Status: Active
Sale Type
This is an MLS listing, meaning the property is represented by a real estate broker, who has contracted with the home owner to sell the home.
Description
This listing is NOT a foreclosure. Wonderful second floor master located in Brookwood. This is a stunning condo completely remodeled -top quality!!!! Walk in this unit with newer maple floors in the foyer and neutral decor' Great room with separate sitting area. The Great room offers a cozy gathering area next to a newly refaced gas fireplace and bayed window area with views to a private back yard. The backyard has a deck and paver patio.The flow from the Great room to the kitchen/dining is inviting. The seller expanded the archway for a natural flow.The kitchen and dining has been remodeled. The kitchen has newer cabinets, with an island and large bar area both with sitting areas. There are quartz counter tops, and glazed subway tile backsplash. There are newer stainless steel appliances and a walk in pantry. The maple floors are in the dining, kitchen, back hall and foyer! The wall between the kitchen and dining has been opened to give a wonderful floor plan! The half bath has also been remodeled with newer cabinet, counter top, sink, faucet ,mirror, flooring , lighting and wallpaper. Upstairs is a large master with a walk in closet. The master bath has a tile shower, jetted tub, double sink vanity and tile floors. There are 2 other bedrooms with great closet space too. The main bath has also been remodeled. The furnace, air and hotwater tank have all been updated. Most lights have been replaced, and door hardware has also been replaced. @20 for electric car in garage. Walking distance to parks. Close to shopping, restaurants and highways. Just move in and relax!
Real Estate Professional In Your Area
Are you a Real Estate Agent?
Get Premium leads by becoming a UltraForeclosures.com preferred agent for listings in your area
Click here to view more details
Property Brokerage:
RE/MAX Crossroads
1113 Medina Rd Ste 500
Medina
OH
44256
Copyright © 2024 MLS Now. All rights reserved. All information provided by the listing agent/broker is deemed reliable but is not guaranteed and should be independently verified.

All information provided is deemed reliable, but is not guaranteed and should be independently verified.
































































