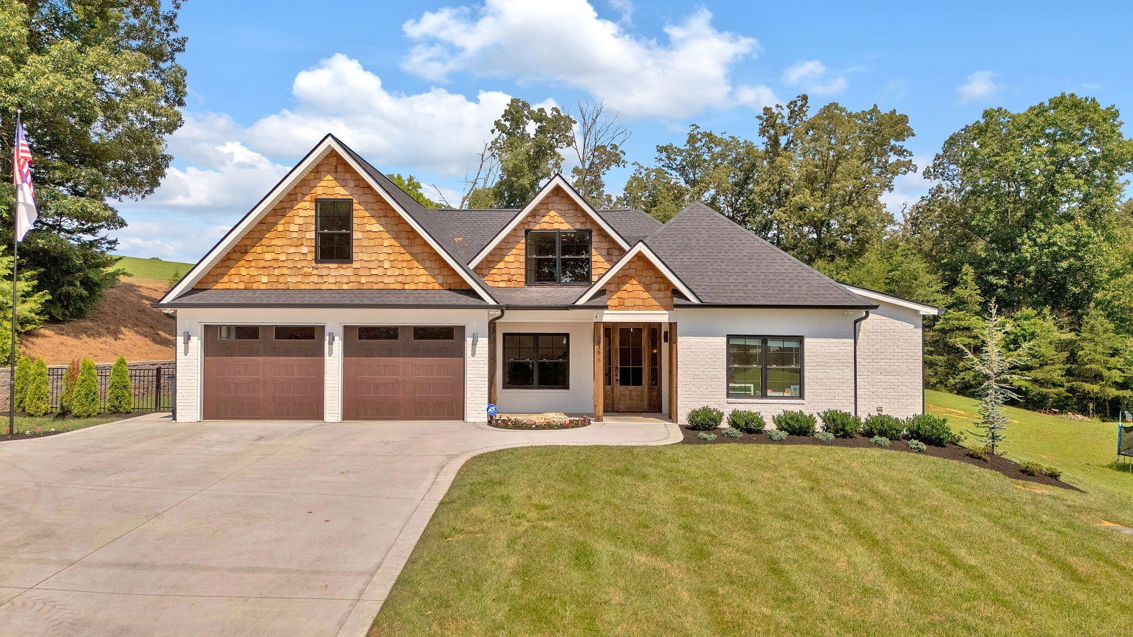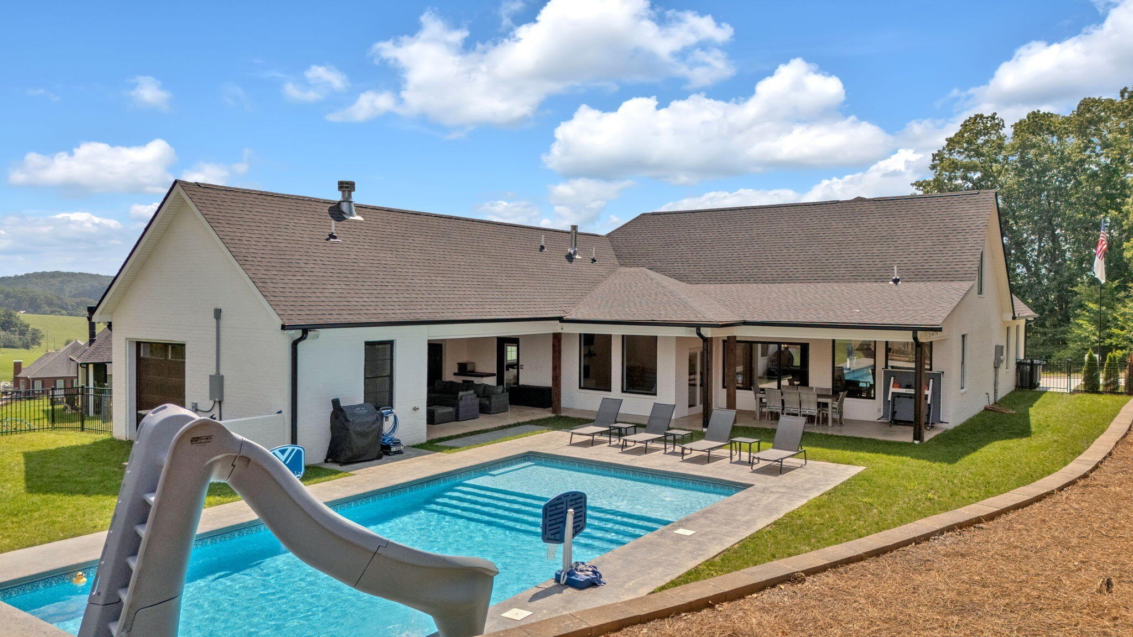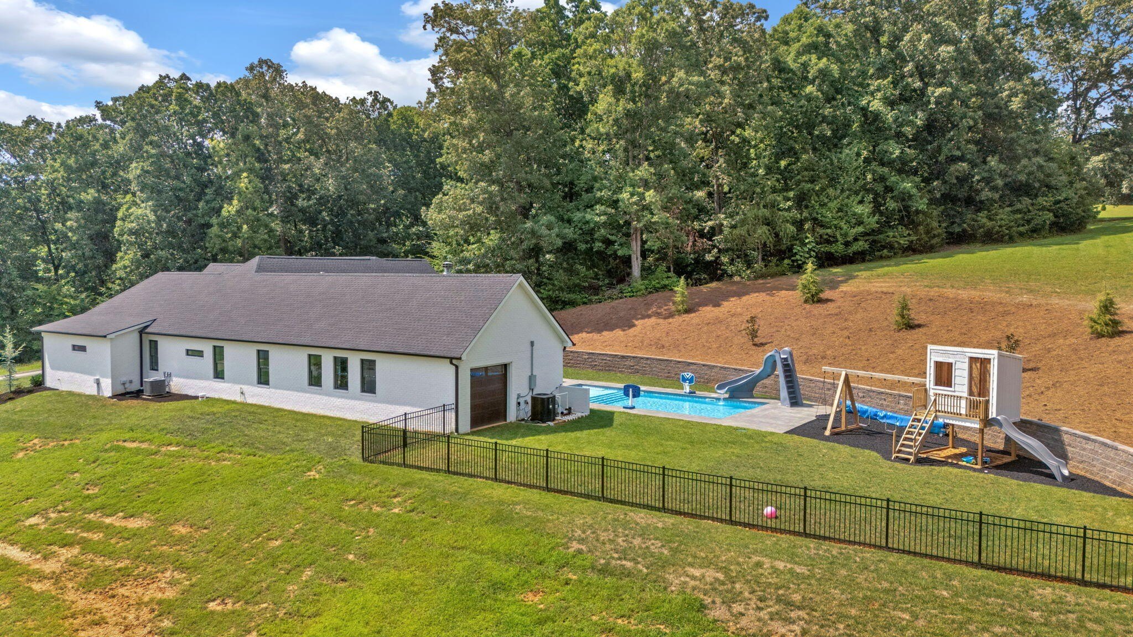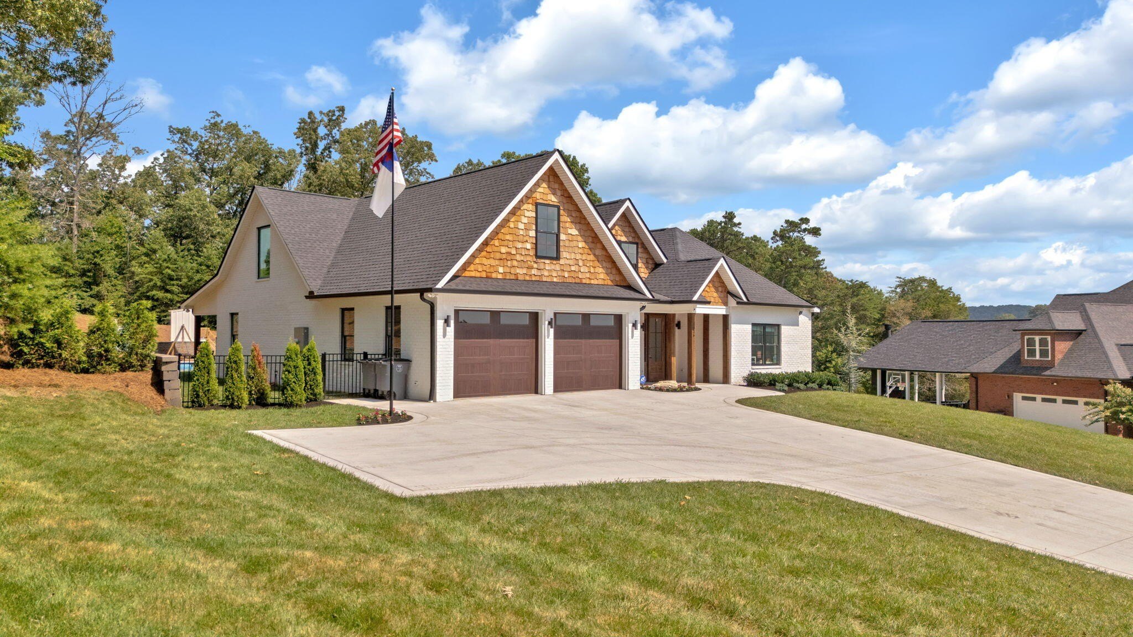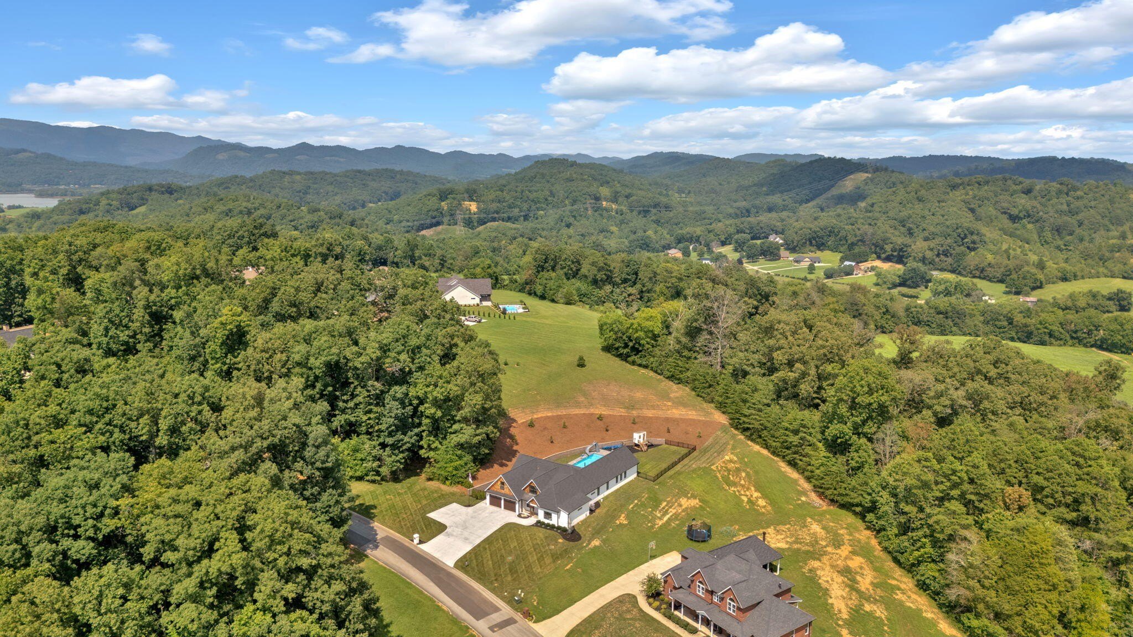-
1936 TURNERS LANDING RD RUSSELLVILLE, TN 37860
- Single Family Home / Resale (MLS)

Property Details for 1936 TURNERS LANDING RD, RUSSELLVILLE, TN 37860
Features
- Price/sqft: $302
- Lot Size: 1.04 acres
- Total Rooms: 8
- Room List: Bedroom 1, Bedroom 2, Bedroom 3, Bedroom 4, Bathroom 1, Bathroom 2, Bathroom 3, Bathroom 4
- Stories: 1
- Roof Type: Composition Shingle
- Heating: Central Furnace,Forced Air
- Construction Type: Masonry
- Exterior Walls: Brick
Facts
- Year Built: 01/01/2023
- Property ID: 906052411
- MLS Number: 704684
- Parcel Number: 011D-A-007.00
- Property Type: Single Family Home
- County: Hamblen
- Listing Status: Active
Sale Type
This is an MLS listing, meaning the property is represented by a real estate broker, who has contracted with the home owner to sell the home.
Description
This listing is NOT a foreclosure. Stunning 2023 Four-Bedroom Property with Exceptional AmenitiesExperience luxury living in this four-bedroom home that boasts all the modern conveniences you desire. The main level features an open-concept design complemented by nine-foot ceilings, creating a spacious and airy atmosphere. Large windows throughout flood the space with natural light.Gourmet Kitchen & DiningKitchen: Outfitted with quartz countertops, black stainless steel appliances, and a sizable central island perfect for meal prep and casual dining.Dining Area: Highlights include a brick accent wall and expansive windows that offer picturesque views of the pool.Comfortable Living SpacesFamily Room: Cozy up by the gas fireplace in a room designed for family gatherings.Primary Suite: Offers a generous walk-in closet equipped with a built-in gun safe, an ensuite bathroom featuring a walk-in tile shower, freestanding tub, double vanity, and direct access to the outdoor living area.Additional Rooms: Three more bedrooms, 1.5 additional bathrooms, a laundry room, and a two-car garage complete the main level.Upper-Level Bonus Room: Ideal for an office, game room, craft room, or any other need.Outdoor OasisLiving Area: An expansive outdoor space complete with a kitchen, dining area, and a wood-burning fireplace.Pool: The in-ground pool features a tanning ledge, slide, and a consistent depth of 4.5 feet in the center--perfect for games like hoops or volleyball.Conveniences: A full bathroom located just off the outdoor area ensures easy access from the pool. Additionally, a heated and cooled garage space serves as an ideal workshop.Why travel for relaxation when your home offers a perpetual staycation? Dive into luxury and comfort at this exceptional property.
Real Estate Professional In Your Area
Are you a Real Estate Agent?
Get Premium leads by becoming a UltraForeclosures.com preferred agent for listings in your area
Click here to view more details
Property Brokerage:
Lakeway Area Association of Realtors
Copyright © 2024 Lakeway Area Association of Realtors. All rights reserved. All information provided by the listing agent/broker is deemed reliable but is not guaranteed and should be independently verified.

All information provided is deemed reliable, but is not guaranteed and should be independently verified.





