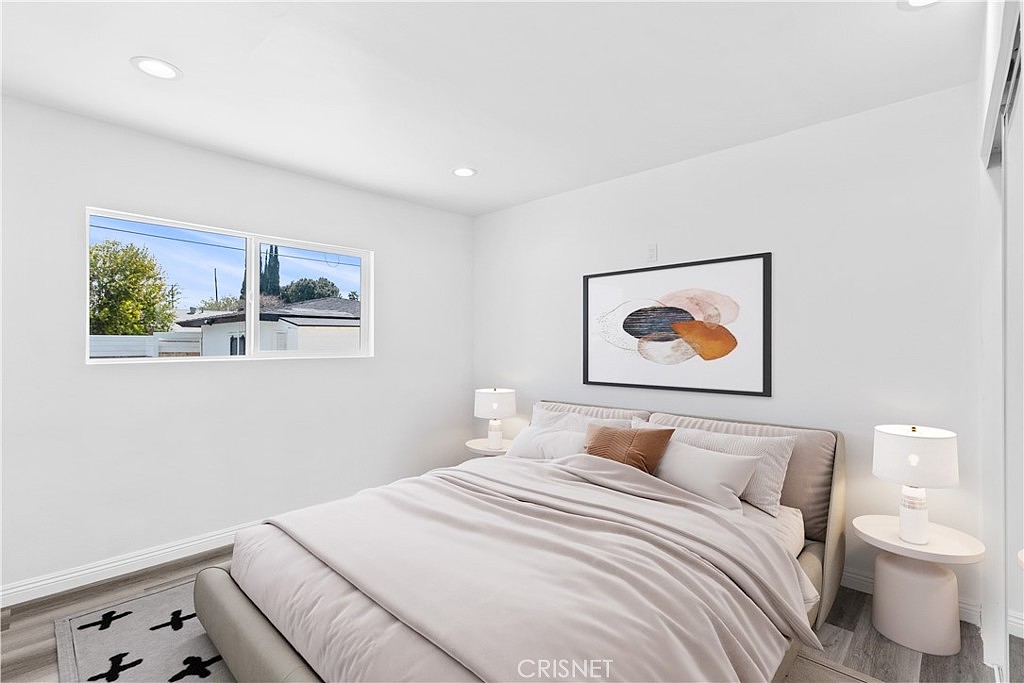-
19400 PARTHENIA ST NORTHRIDGE, CA 91324
- Single Family Home / Resale (MLS)

Property Details for 19400 PARTHENIA ST, NORTHRIDGE, CA 91324
Features
- Lot Size: 7500.00 sq. ft.
- Total Units: 1
- Total Rooms: 8
- Stories: 100
- Roof Type: HIP
- Heating: 3
- Construction Type: Wood
- Exterior Walls: Stucco
Facts
- Year Built: 01/01/1958
- Property ID: 831601864
- MLS Number: SR23065186
- Parcel Number: 2783-024-007
- Property Type: Single Family Home
- County: LOS ANGELES
- Legal Description: TRACT # 22222 LOT/SEC 7
- Zoning: LARS
Foreclosure Info
- Opening Bid: $507,122
- Auction Address: , POMONA
- Trustee Sale Number: 21-0017-11
Pre-Foreclosure Info
- Date Defaulted Lien: 06/28/2021
- Recording Date: 02/04/2011
- Recording Year: 2011
Description
This is an MLS listing, meaning the property is represented by a real estate broker, who has contracted with the home owner to sell the home.
This listing is NOT a foreclosure. Call King Home Selling Team for a private tour at 661-523-3773 nLIKE NEW POOL HOME - REMODELED! Beautifully updated and move-in ready, single-story home with 2 car garage, nestled in the desirable Northridge neighborhood. This charming residence offers a perfect blend of style, comfort, and modern amenities, making it an ideal haven for anyone looking to enjoy the Southern California lifestyle. This 4-bedroom, 2-bathroom gem boasts a generous 1,570 sqft of living space, thoughtfully designed with an open floorplan that maximizes the flow of natural light and creates a warm, inviting atmosphere. Situated on a spacious 7,500 sqft lot, you'll find plenty of room for outdoor entertaining, gardening, and relaxation. As you enter the home, you'll immediately be greeted by the bright and airy living room, adorned with new vinyl plank flooring and energy-efficient LED lighting throughout. The remodeled kitchen features an island with pendant lighting and bar seating, sleek quartz countertops, new cabinets, new sink and new stainless steel appliances. The open layout creates a seamless transition from the kitchen to the dining and living areas, perfect for hosting family gatherings and staying involved with guests while cooking. The primary ensuite is complete with closet space and a bathroom featuring glass shower doors, double sink vanity and single handle fixtures. The three additional bedrooms are generously sized with recessed LED lighting in each room and share a stylishly updat
Real Estate Professional In Your Area
Are you a Real Estate Agent?
Get Premium leads by becoming a UltraForeclosures.com preferred agent for listings in your area
Click here to view more details

All information provided is deemed reliable, but is not guaranteed and should be independently verified.
You Might Also Like
Search Resale (MLS) Homes Near 19400 PARTHENIA ST
Zip Code Resale (MLS) Home Search
City Resale (MLS) Home Search
- Calabasas, CA
- Canoga Park, CA
- Chatsworth, CA
- Encino, CA
- Granada Hills, CA
- Mission Hills, CA
- Pacoima, CA
- Panorama City, CA
- Porter Ranch, CA
- Reseda, CA
- San Fernando, CA
- Sherman Oaks, CA
- Sun Valley, CA
- Sylmar, CA
- Tarzana, CA
- Valley Village, CA
- Van Nuys, CA
- West Hills, CA
- Winnetka, CA
- Woodland Hills, CA






































































