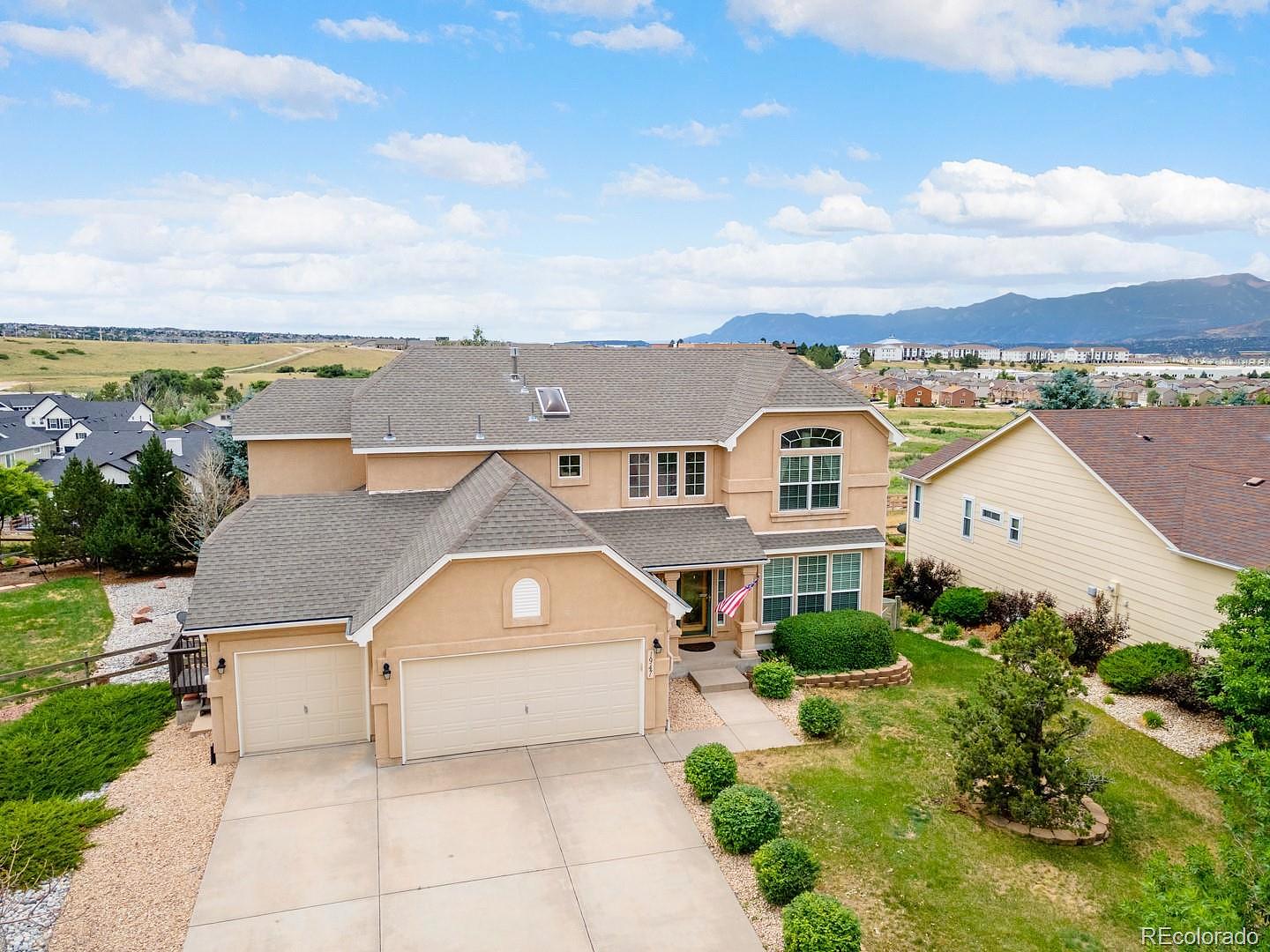-
1947 SNOWFLAKE DR COLORADO SPRINGS, CO 80921
- Single Family Home / Resale (MLS)

Property Details for 1947 SNOWFLAKE DR, COLORADO SPRINGS, CO 80921
Features
- Price/sqft: $199
- Lot Size: 0.21 acres
- Total Units: 1
- Total Rooms: 9
- Room List: Bedroom 1, Bedroom 2, Bedroom 3, Bedroom 4, Basement, Bathroom 1, Bathroom 2, Bathroom 3, Bathroom 4
- Stories: 150
- Roof Type: Composition Shingle
- Heating: Fireplace,Forced Air
- Construction Type: Frame
- Exterior Walls: Stucco
Facts
- Year Built: 01/01/2002
- Property ID: 895838700
- MLS Number: 3590120
- Parcel Number: 62163-07-015
- Property Type: Single Family Home
- County: El Paso
- Listing Status: Active
Sale Type
This is an MLS listing, meaning the property is represented by a real estate broker, who has contracted with the home owner to sell the home.
Description
This listing is NOT a foreclosure. Ready Now-Amazing Pikes Peak Views with new oversized Trex deck (2021) backing up to open land (no home immediately behind you). This home enjoys a premier walkout basement, fenced back yard and oversized 3 car plus garage with extra tandem bonus workshop space, hanging storage ceiling rafters and built in utility shelves. Amazing natural light with beautiful soaring 2 story high vaulted windows in the great room with focal center piece wall to wall stone wrapped fireplace surrounded by a modern mantle and built in decorative nooks. Sought after floor plan that has a separate formal living room and dining room with hardwood floors in addition to a great room all on the main level. Gorgeous gourmet kitchen was remodeled to include Corian countertops, grey subway backsplash tiles, freshly painted cabinets, new stainless-steel appliances (2020), professional grade gas fire range, pantry and a large kitchen island with plenty of cabinet storage. There are custom features throughout this 3,691 Square Ft home. All 4 Bedrooms are oversized, with the basement bedroom over 20 feet long with and a walk-in closet larger than most bedrooms. Master bedroom suite enjoys vaulted ceilings, decorative ceiling nooks, glass French doors that lead to an enormous 5-piece bathroom with Pikes Peak views from your spa tub. Huge walk-in closet with cedar wood floor trim. The upper level enjoys the Primary master suite, plus 2 secondary bedrooms. Basement enjoys large game room, recreation room or second family room, full size wet bar and a 4th bedroom. Amenities include: Air conditioning. 2 Fireplaces. Humidifier. Central Vacuum system. Full Wet Bar with durable stone tiles, and all bathrooms have porcelain or ceramic tiles. Laundry room with extra craft/utility sink. Easy access to Davinci Academy, Discovery Canyon, Parks, Shopping, Restaurants, Coffee and the Air Force Academy. Excellent rated D20 Schools. Home is ready to move in and loved! Can close quickly.
Real Estate Professional In Your Area
Are you a Real Estate Agent?
Get Premium leads by becoming a UltraForeclosures.com preferred agent for listings in your area
Click here to view more details
Property Brokerage:
Keller Williams Clients' Choice Realty
1175 Kelly Johnson Blvd
Colorado Springs
CO
80920
Copyright © 2024 Pikes Peak Association of REALTORS. All rights reserved. All information provided by the listing agent/broker is deemed reliable but is not guaranteed and should be independently verified.

All information provided is deemed reliable, but is not guaranteed and should be independently verified.






































































































































































































































































































