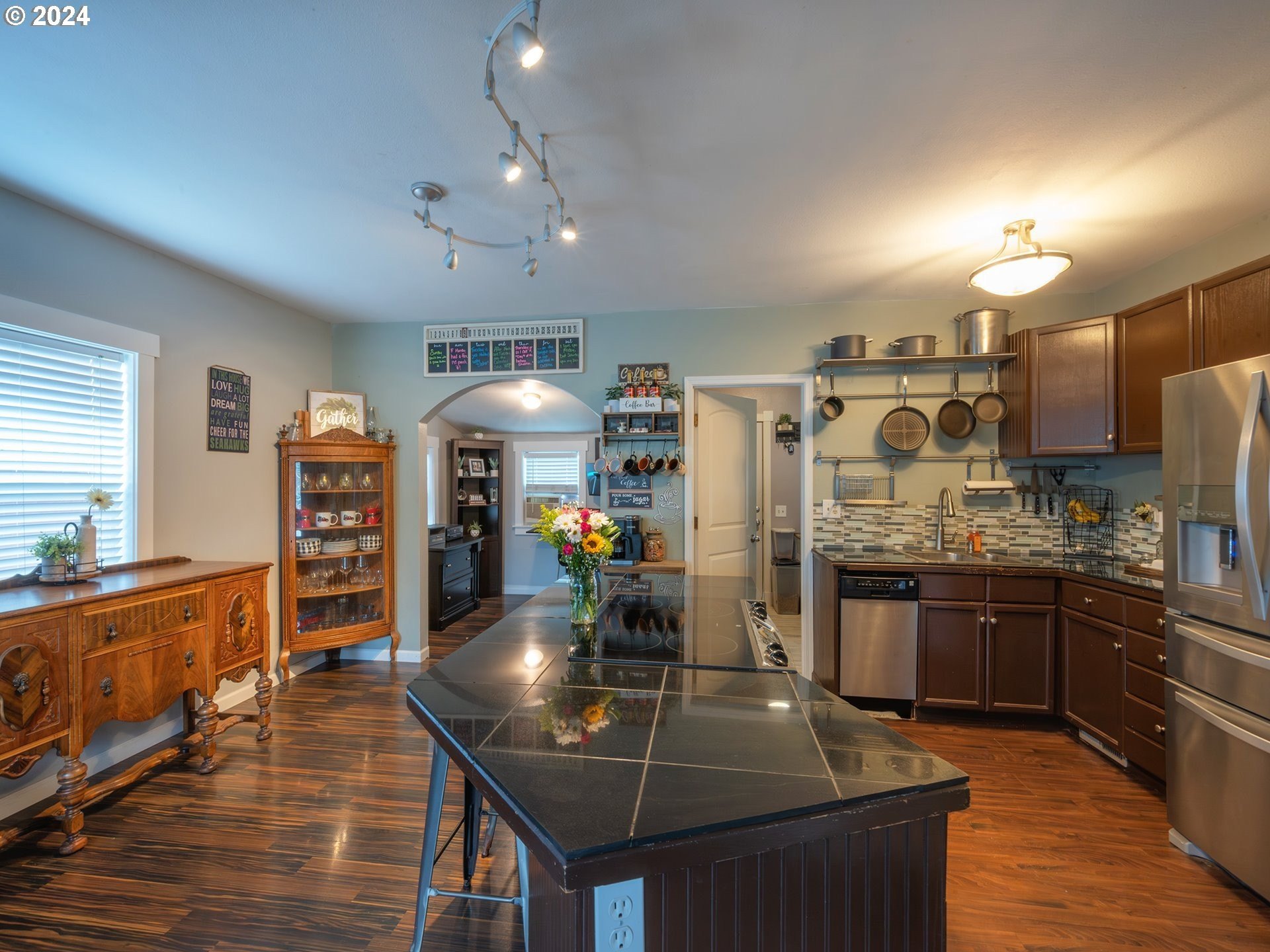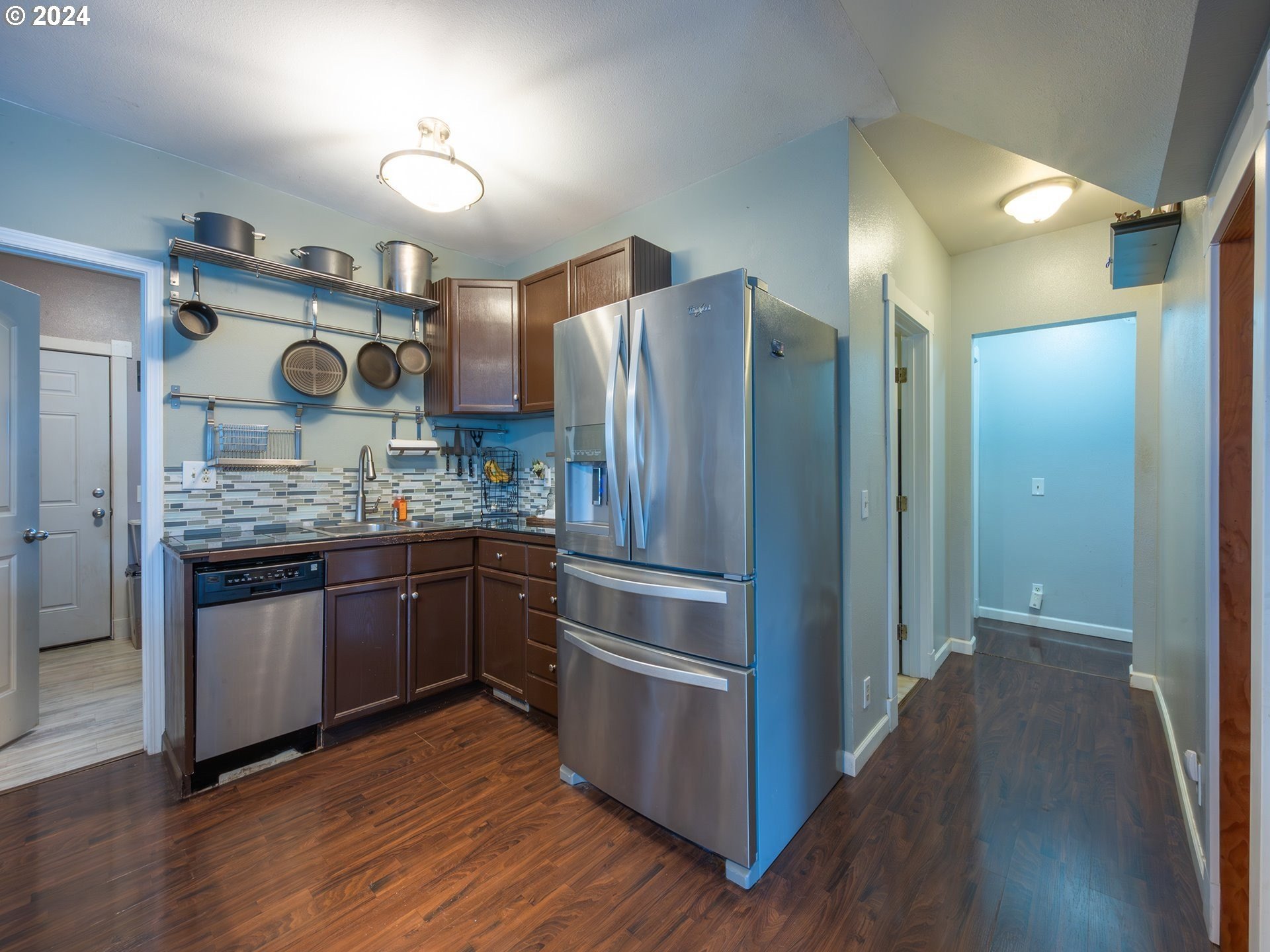-
1955 W 12TH AVE EUGENE, OR 97402
- Single Family Home / Resale (MLS)

Property Details for 1955 W 12TH AVE, EUGENE, OR 97402
Features
- Price/sqft: $262
- Lot Size: 0.19 acres
- Total Units: 1
- Total Rooms: 7
- Room List: Bedroom 1, Bedroom 2, Bedroom 3, Bedroom 4, Bathroom 1, Bathroom 2, Bathroom 3
- Stories: 1
- Roof Type: GABLE
- Heating: Forced Air Heating
- Construction Type: Frame
- Exterior Walls: Wood Siding
Facts
- Year Built: 01/01/1928
- Property ID: 852676419
- MLS Number: 24565793
- Parcel Number: 0482198
- Property Type: Single Family Home
- County: Lane
- Legal Description: TL 04200
- Zoning: S-C
- Listing Status: Active
Sale Type
This is an MLS listing, meaning the property is represented by a real estate broker, who has contracted with the home owner to sell the home.
Description
This listing is NOT a foreclosure. Motivated seller! This is a great home close to everything with lots of room, that affords plenty of space and privacy especially in outdoor living space with tall privacy fencing. There is also a large detached garage/shop with a separate alley access that would be great for storage, rec activity or maybe even an area to put an ADU. The home is much bigger than it appears and is not stacked on top of other homes in its neighborhood! This is a charming 1920's home with an open concept and beautiful updates throughout. So much potential with this one, room to spread out spend time outdoors entertaining or in the garden! Plenty of upgraded add-ons with new hardie plank or similar fiber cement product siding that was installed approx 3-4 yrs ago, new vinyl windows, a new gas furnace installed in 2011, new gas hot water heater 1 year ago, a newer a double level trex type deck as well. There are technically 3 bedrooms on the main level, only 2 are utilized as bedrooms. There is a primary bedroom with an ensuite, and two other bedrooms with closets, however one is being utilized as an office due to it's smaller size (8x9'7). There are 2 large bedrooms with an additional full bath on the upper level. One of the upstairs rooms is situated nicely to be a family or media room if not needed for a bedroom. Both Kitchen and bathrooms have been nicely remodeled, wood laminate floors on the lower level and carpeting on upper level. Fantastic outdoor living space with a covered deck, beautiful flagstone walkways, a dedicated garden with beautiful, raised beds. This home comes with a big bonus that is not always easy to find in town, a 25x32, 4 car garage/shop with plenty of room for storage above, it has dual alley access and ample space for large RV parking! Some of the pics attached to this listing are from spring/summer 2023. Please see 3D tour for the flow of the home. Home is priced more than $50, 000 below what the appraisal came in for the estate.
Real Estate Professional In Your Area
Are you a Real Estate Agent?
Get Premium leads by becoming a UltraForeclosures.com preferred agent for listings in your area
Click here to view more details
Property Brokerage:
Regional Multiple Listing Services
Copyright © 2024 Regional Multiple Listing Services. All rights reserved. All information provided by the listing agent/broker is deemed reliable but is not guaranteed and should be independently verified.

All information provided is deemed reliable, but is not guaranteed and should be independently verified.






















































































