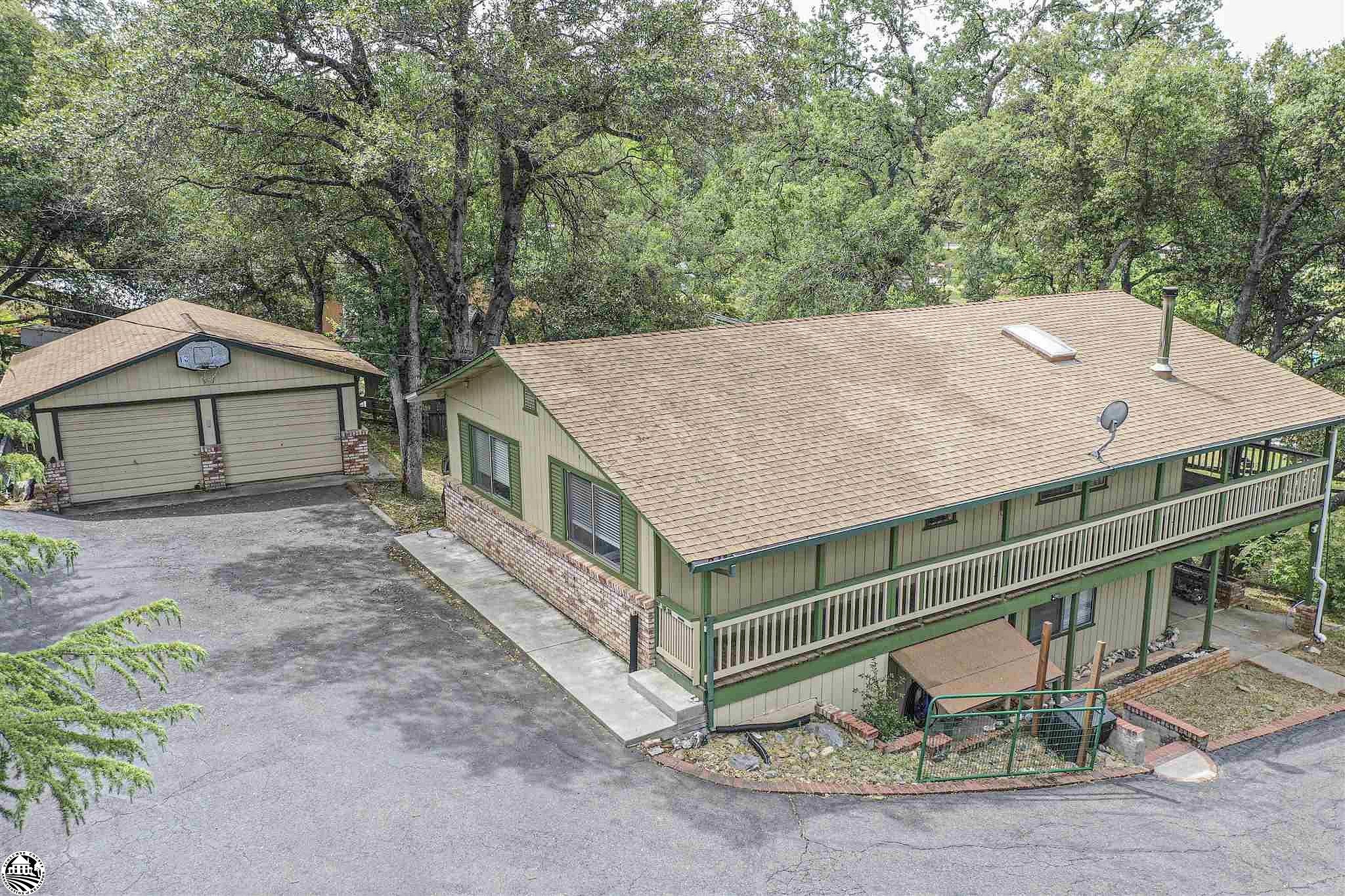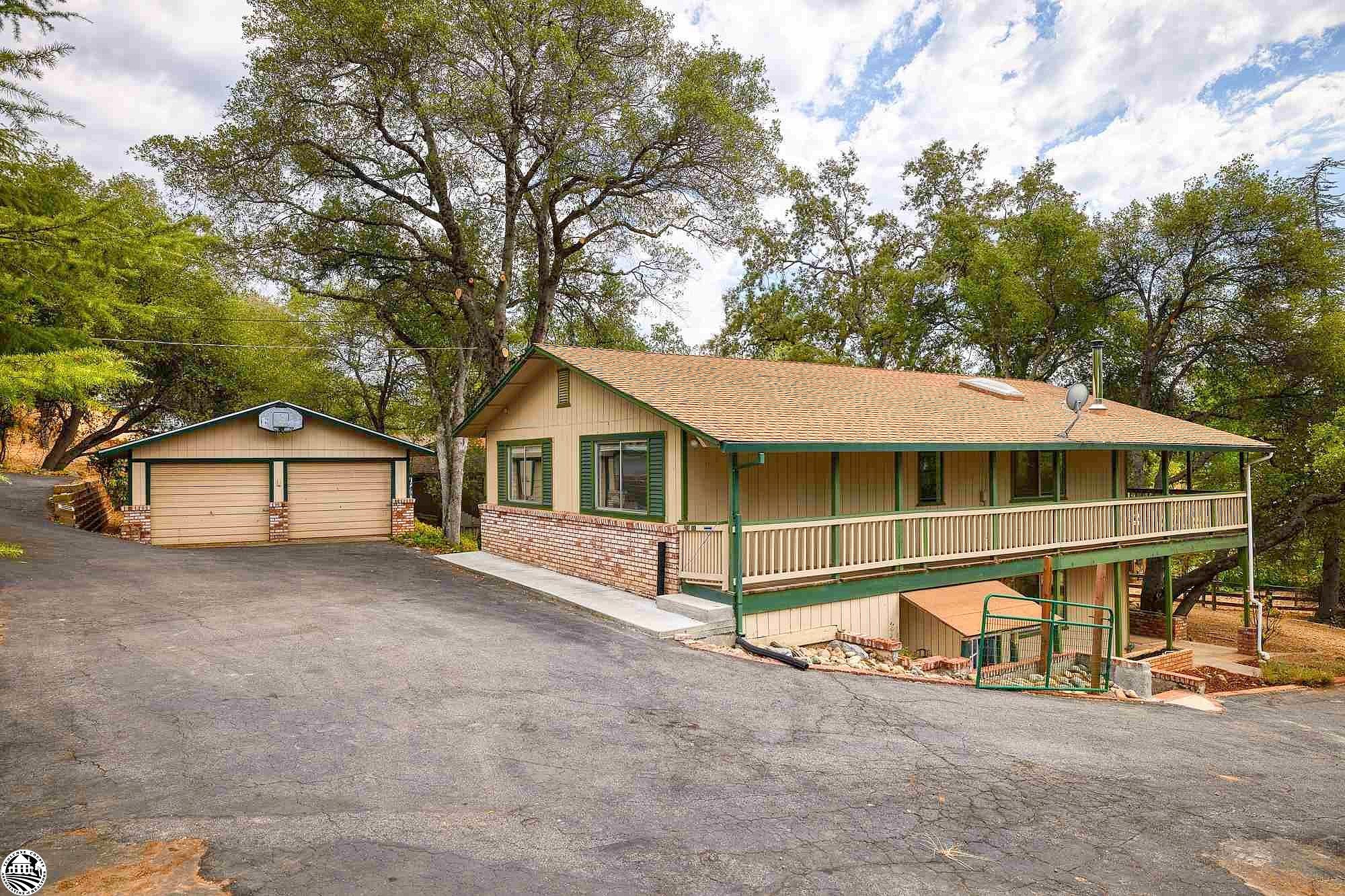-
19808 VIA REDONDA RD SONORA, CA 95370
- Single Family Home / Resale (MLS)

Property Details for 19808 VIA REDONDA RD, SONORA, CA 95370
Features
- Price/sqft: $251
- Lot Size: 28065 sq. ft.
- Total Units: 1
- Total Rooms: 15
- Room List: Bedroom 1, Bedroom 2, Bedroom 3, Bathroom 1, Bathroom 2, Bathroom 3, Bonus Room, Den, Dining Room, Family Room, Kitchen, Laundry, Living Room, Loft, Office
- Stories: 200
- Roof Type: GABLE
- Heating: Central Furnace,Fireplace
- Construction Type: Wood
- Exterior Walls: Wood
Facts
- Year Built: 01/01/1977
- Property ID: 888301711
- MLS Number: 20240800
- Parcel Number: 043-550-014-000
- Property Type: Single Family Home
- County: TUOLUMNE
- Legal Description: RANCHO POQUITOS 1 L21
- Zoning: R-1,MX
- Listing Status: Active
Pre-Foreclosure Info
- Recording Date: 06/16/2004
- Recording Year: 2004
Sale Type
This is an MLS listing, meaning the property is represented by a real estate broker, who has contracted with the home owner to sell the home.
Description
This listing is NOT a foreclosure. Nestled in the charming Rancho Poquitos community, this beautifully updated two-level home offers a perfect blend of modern comforts and inviting charm. Boasting 3 bedrooms, all conveniently situated upstairs for privacy, along with 3 well-appointed bathrooms - including a bathroom on the entry level - and a spacious 2-car detached garage, this residence is designed for comfort. Upon entering, you're welcomed by a cozy living room seamlessly connected to a modern kitchen equipped with sleek stainless steel appliances and featuring a convenient pass-through window. Adjacent to the kitchen, discover a sunroom, now transformed into a formal dining area with soaring ceilings and a stunning wall of windows, flooding the space with natural light - ideal for intimate gatherings. For those chilly evenings, unwind by the wood stove in the living room, while the new HVAC and mini-split systems ensure your comfort on warmer days. A versatile bonus room adjacent to the living area offers endless possibilities - whether you fancy a home office, playroom, or foresee it as a future fourth bedroom, this space adapts to your evolving needs. Retreat to the master suite - a private haven featuring a skylit bathroom with a dual sink vanity and a sizable closeted toilet. Adjacent to the master bedroom, a private loft awaits, perfect for a serene office or an intimate lounge, with access to your own private deck for tranquil moments. Each bathroom in the home boasts dual sinks, and thoughtful built-in organizers and shelving can be found throughout. Step outside to the partially landscaped fenced yard, complete with a work shed, greenhouse, space for a vegetable garden, and a dog cage. Enjoy the convenience of ample parking and the garage's additional shelving for all your storage needs. Living in Rancho Poquitos provides access to a community pool and park, placing you just minutes from downtown historic Sonora, Twain Harte, Dodge Ridge Resort, Pinecrest Lake, and the majestic Sierra Nevada Mountains. Nearby farmers markets, hiking trails, and community events enhance the serene lifestyle this lovely home promises. Be sure to check out the 3D tour to explore all the wonderful features this home has to offer.
Real Estate Professional In Your Area
Are you a Real Estate Agent?
Get Premium leads by becoming a UltraForeclosures.com preferred agent for listings in your area
Click here to view more details
Property Brokerage:
BHHS Drysdale- Sonora
133 Old Wards Ferry Road
Sonora
CA
95370
Copyright © 2024 Tuolumne County Association of Realtors. All rights reserved. All information provided by the listing agent/broker is deemed reliable but is not guaranteed and should be independently verified.

All information provided is deemed reliable, but is not guaranteed and should be independently verified.
You Might Also Like
Search Resale (MLS) Homes Near 19808 VIA REDONDA RD
Zip Code Resale (MLS) Home Search
City Resale (MLS) Home Search
- Angels Camp, CA
- Arnold, CA
- Columbia, CA
- Copperopolis, CA
- Coulterville, CA
- Glencoe, CA
- Groveland, CA
- Jamestown, CA
- La Grange, CA
- Long Barn, CA
- Mi Wuk Village, CA
- Mokelumne Hill, CA
- Mountain Ranch, CA
- Murphys, CA
- San Andreas, CA
- Soulsbyville, CA
- Tuolumne, CA
- Twain Harte, CA
- Vallecito, CA
- Wilseyville, CA




























































































































































































