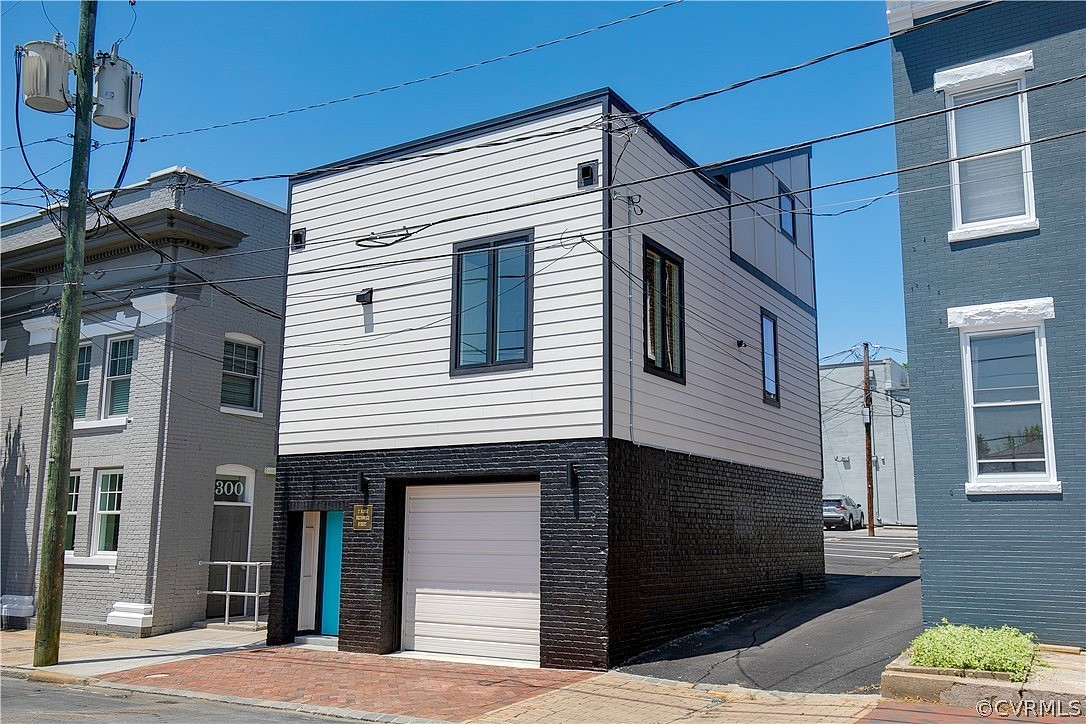-
2 N BRUNSWICK ST RICHMOND, VA 23220
- Commercial / Resale (MLS)

Property Details for 2 N BRUNSWICK ST, RICHMOND, VA 23220
Features
- Price/sqft: $516
- Lot Size: 655 sq. ft.
- Total Rooms: 7
- Room List: Bedroom 1, Bedroom 2, Bathroom 1, Bathroom 2, Bathroom 3, Kitchen, Living Room
- Stories: 100
- Heating: Zoned Heating
- Construction Type: Other
- Exterior Walls: Brick
Facts
- Year Built: 01/01/1920
- Property ID: 888305532
- MLS Number: 2414181
- Parcel Number: W-000-0451-040
- Property Type: Commercial
- County: RICHMOND CITY
- Legal Description: 0020.00X0032.75 0000.000
- Zoning: UB-PO3 PAR
- Listing Status: Active
Sale Type
This is an MLS listing, meaning the property is represented by a real estate broker, who has contracted with the home owner to sell the home.
Description
This listing is NOT a foreclosure. Truly one of a kind in the Fan ... and all of Richmond. Over the past two years, this builder spared no detail or expense in designing and constructing this home for maintenance-free, "lock and leave" living. 1st floor offers flexible space that can be used as a garage, complete with an automatic door, HVAC, and epoxy flooring. Alternatively, it provides a recreation space or studio with unlimited possibilities. There is a full bath with a walk-in shower, washer, dryer, and laundry sink. Head up to the 2nd floor to the main living areas and be welcomed with white oak hardwood floors throughout. Numerous windows flood this floor with natural light. Open living and dining spaces flow directly into the kitchen. The kitchen boasts extensive cabinetry, quartz countertops and backsplash, and matte white GE Cafe appliances throughout, including a double drawer dishwasher. The 2ndfloor primary bedroom has a wonderful custom-designed walk-in closet that can accommodate the largest of wardrobes! The adjacent full bathroom has quartz countertops and a large vanity. Marble tile was used for the flooring, shower walls, and vanity backsplash. As you climb the stairs, take note of the custom-built railing - sleek and modern. On 3rd floor, youll find the second primary bedroom. Again, a thoughtfully designed closet system maximizes storage. The full bath includes a floating vanity with under-mount lighting and a designer-tiled backsplash and shower. Every detail of the rooftop patio was carefully considered and planned for: manufactured decking for no maintenance, recessed dimmed lighting, a spigot for city gardeners, and perfectly positioned siding to provide you and your guests with optimal skyline views. Outside, youll love the proximity to Sydney Park, Starbucks, Pupatellas Pizza, The Pit & Peel, and Blanchards Coffee - all within a block. Youd never know this was a single-level garage just a few years ago, as only a small portion of the original footprint remains. Designed and built with uncompromising quality.
Real Estate Professional In Your Area
Are you a Real Estate Agent?
Get Premium leads by becoming a UltraForeclosures.com preferred agent for listings in your area
Click here to view more details
Property Brokerage:
Rashkind Saunders & Co. Real Estate
1504 Santa Rosa Road
Richmond
VA
23229
Copyright © 2024 Central Virginia Regional Multiple Listing Service. All rights reserved. All information provided by the listing agent/broker is deemed reliable but is not guaranteed and should be independently verified.

All information provided is deemed reliable, but is not guaranteed and should be independently verified.






































































































