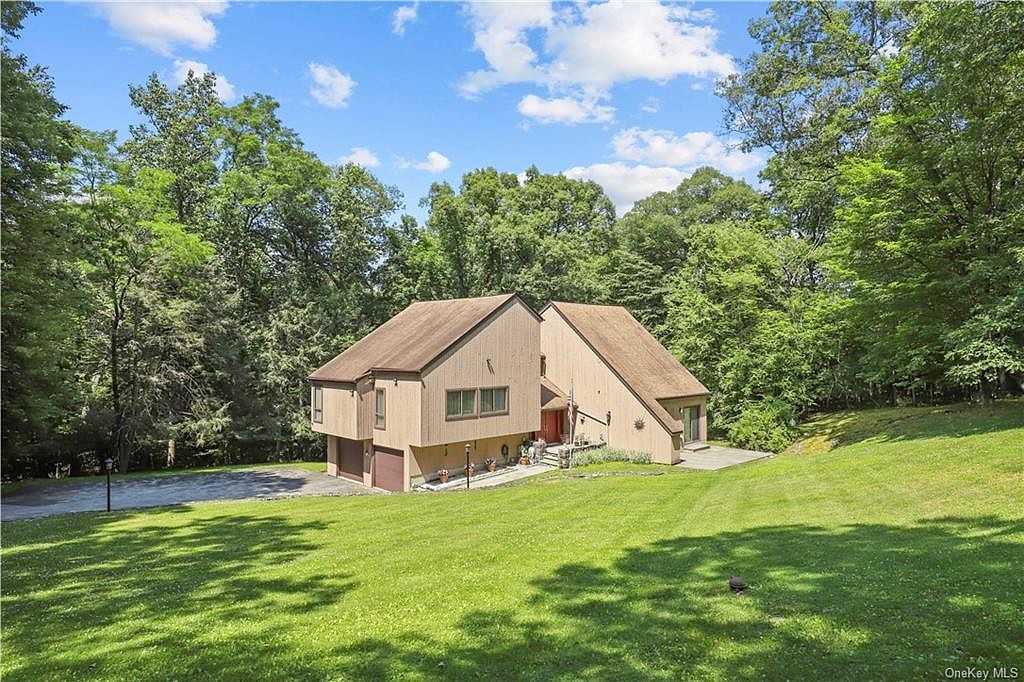-
2 ROCKLEDGE DR CROTON ON HUDSON, NY 10520
- Single Family Home / Resale (MLS)

Property Details for 2 ROCKLEDGE DR, CROTON ON HUDSON, NY 10520
Features
- Price/sqft: $349
- Lot Size: 98010 sq. ft.
- Total Rooms: 7
- Room List: Bedroom 1, Bedroom 2, Bedroom 3, Bedroom 4, Bathroom 1, Bathroom 2, Bathroom 3
- Heating: Forced Air Heating
Facts
- Year Built: 01/01/1977
- Property ID: 896962326
- MLS Number: H6303136
- Parcel Number: 552289 56.18-1-10
- Property Type: Single Family Home
- County: WESTCHESTER
- Legal Description: 21.04-000-005.02
- Listing Status: Active
Sale Type
This is an MLS listing, meaning the property is represented by a real estate broker, who has contracted with the home owner to sell the home.
Description
This listing is NOT a foreclosure. Welcome home to 2 Rockledge Dr. in Croton-On-Hudson. Pride of ownership truly shines in this 3,315 SqFt meticulously maintained custom-built contemporary sited on 2.25 acres of well-manicured property | 4 Bedrooms | 3 Full Baths | 2 Car garage with extended bay. Minutes to The Village or Croton-On-Hudson and the Croton-Harmon train station commute to Grand Central in less than 1 hour. Zoned for State and Nationally Top Ranked Croton-Harmon School District which has very limited available home inventory. FIRST LEVEL FEATURES Enter into a contemporary entry foyer with vaulted ceilings | Main family and living room with fireplace and modern open hallway bridge overhead and two walkout decks |Formal dining room with oversized windows | Eat-in-Kitchen with island and sliding doors leading to a spacious bluestone patio | SECOND LEVEL FEATURES A spectacular primary bedroom with vaulted ceilings & oversized en-suite shower with MCM tiles and a large walk-in closest | 3 generous sized bedrooms one with en-suite shower bath | Full Sized hall bath with oversized bathtub and MCM tiles | Hall linen closets | LOWER LEVEL FEATURES Laundry area with laundry chute | ample size with full height windowed storage rooms | utility room | WalkoutSliding doors to Patio/Yard | FINISHES Hardwood Flooring Throughout the primary level, MCM Design Touches, Custom Closets/Shelving, Central Vacuum, New Hot Water Heater 2019, All HVAC Services Up-to-Date, New Full Home Alarm System, and Much More.
Real Estate Professional In Your Area
Are you a Real Estate Agent?
Get Premium leads by becoming a UltraForeclosures.com preferred agent for listings in your area
Click here to view more details
Property Brokerage:
Compass
68-70 The Crossing
Chappaqua
NY
10514
Copyright © 2024 OneKey MLS. All rights reserved. All information provided by the listing agent/broker is deemed reliable but is not guaranteed and should be independently verified.

All information provided is deemed reliable, but is not guaranteed and should be independently verified.
You Might Also Like
Search Resale (MLS) Homes Near 2 ROCKLEDGE DR
Zip Code Resale (MLS) Home Search
City Resale (MLS) Home Search
- Briarcliff Manor, NY
- Buchanan, NY
- Chappaqua, NY
- Congers, NY
- Cortlandt Manor, NY
- Garnerville, NY
- Haverstraw, NY
- Millwood, NY
- Mohegan Lake, NY
- Montrose, NY
- New City, NY
- Ossining, NY
- Peekskill, NY
- Pleasantville, NY
- Stony Point, NY
- Thiells, NY
- Tomkins Cove, NY
- Valley Cottage, NY
- West Haverstraw, NY
- Yorktown Heights, NY
































































