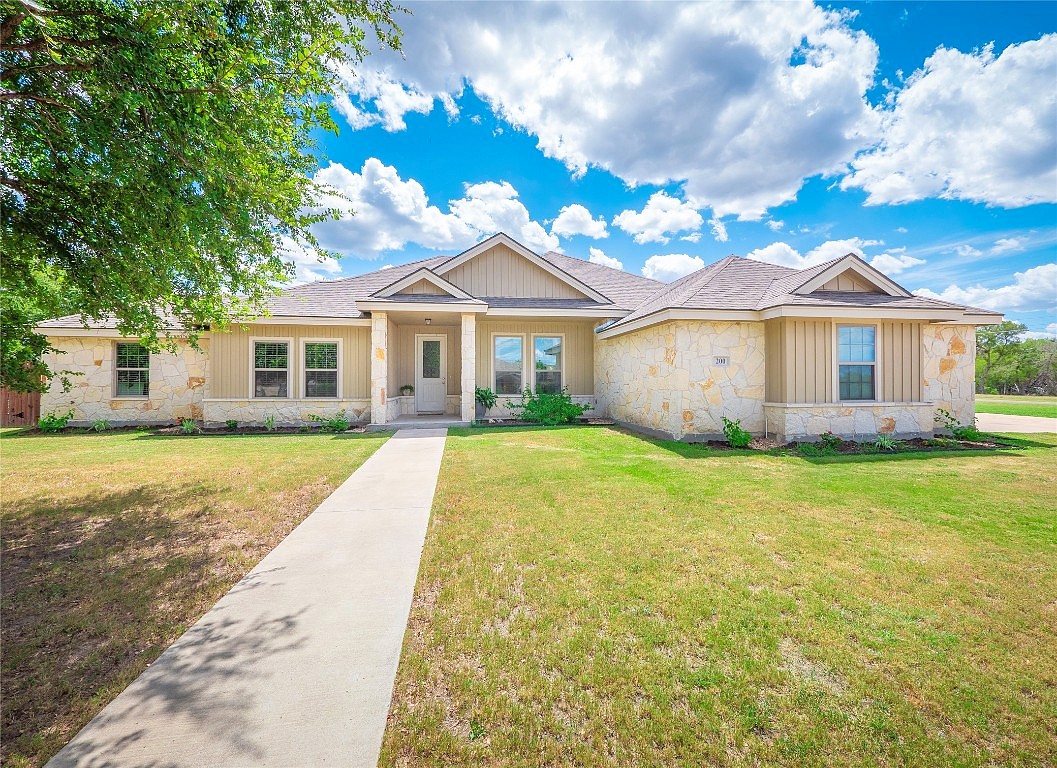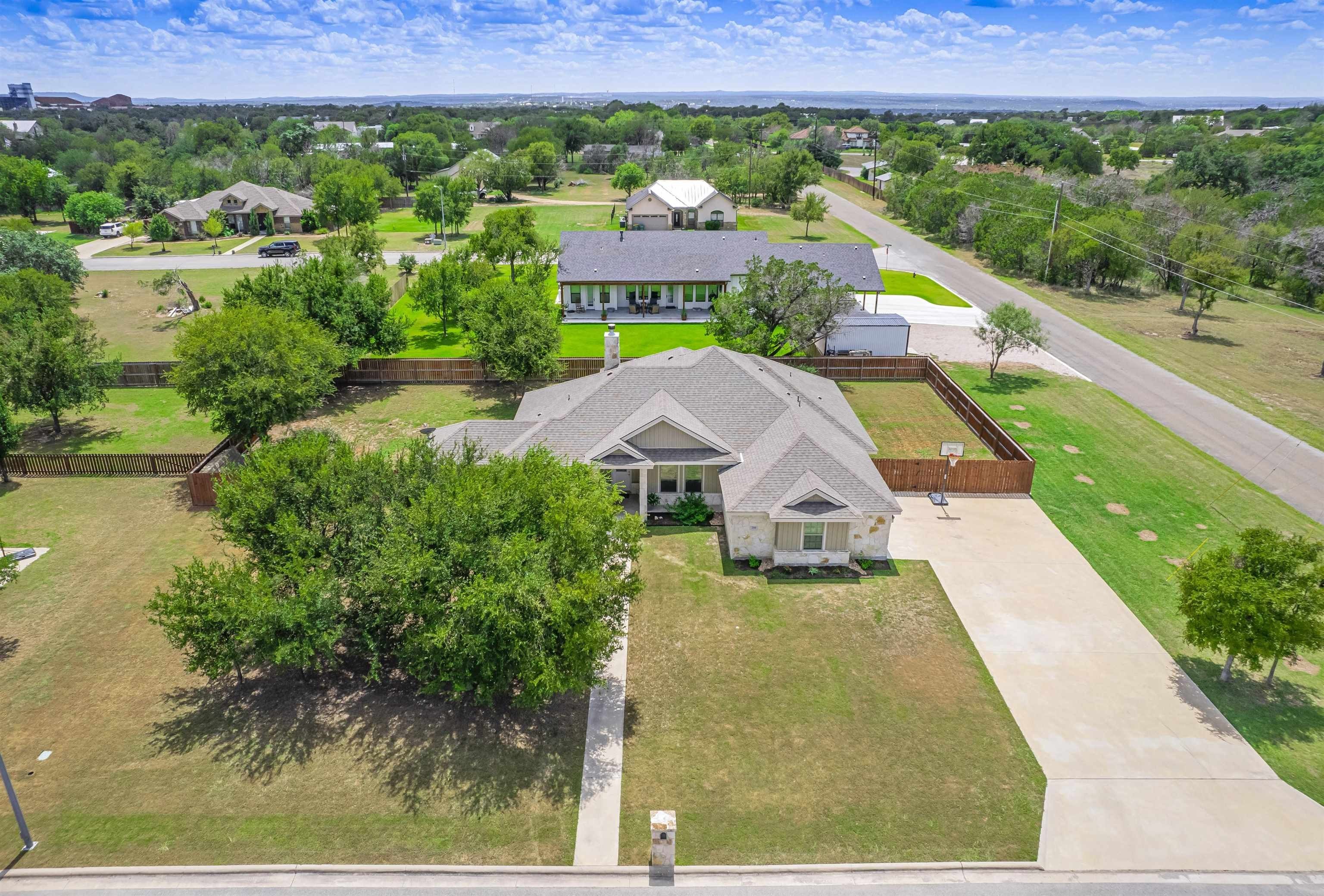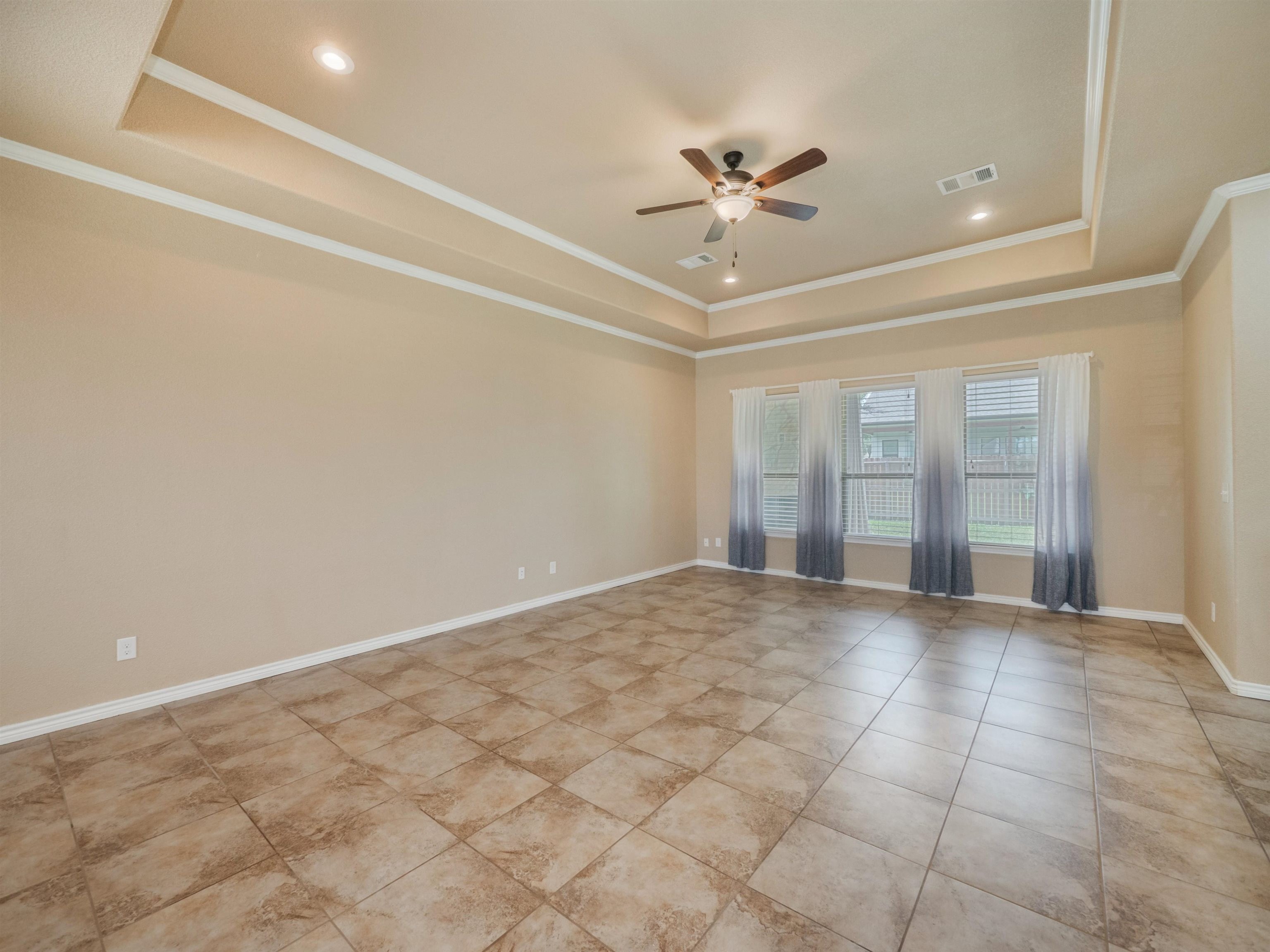-
200 BUCKINGHAM DR MARBLE FALLS, TX 78654
- Single Family Home / Resale (MLS)

Property Details for 200 BUCKINGHAM DR, MARBLE FALLS, TX 78654
Features
- Price/sqft: $293
- Lot Size: 0.5 acres
- Total Rooms: 11
- Room List: Bedroom 1, Bedroom 2, Bedroom 3, Bedroom 4, Bathroom 1, Bathroom 2, Dining Room, Kitchen, Laundry, Living Room, Utility Room
- Stories: 100
- Heating: Central Furnace,Fireplace
Facts
- Year Built: 01/01/2016
- Property ID: 909551872
- MLS Number: 8020578
- Parcel Number: 109558
- Property Type: Single Family Home
- County: Burnet
- Legal Description: S8065 STONEHENGE WEST LOT 205, SEC 1
- Listing Status: Active
Sale Type
This is an MLS listing, meaning the property is represented by a real estate broker, who has contracted with the home owner to sell the home.
Description
This listing is NOT a foreclosure. This beautiful home offers 4 bedrooms and 2 baths, with 2, 039 SF of living space and sits on a half-acre corner lot with beautiful curb appeal. The inviting open-concept design seamlessly connects the living room, kitchen, and dining area. The living room features a coffered ceiling with elegant crown molding, adding a touch of sophistication. The kitchen is a chefs delight, built-in appliances that all convey with the home, and a spacious walk-in pantry. To top it off, the fridge will also convey. Additionally, a separate laundry room with extra storage space ensures your home stays organized and clutter-free. Enjoy the convenience and durability of tile flooring in the main spaces, while the cozy carpeting in the bedrooms adds a warm touch. Retreat to the master suite, complete with a coffered ceiling, recessed lighting and crown molding. The primary bedroom ensuite offers a luxurious bathroom featuring a tiled stand-up shower, separate toilet closet and soaking tub, perfect for unwinding after a long day. This bath also features two closets, a large walk-in plus another behind the door that enters the bathroom. The split bedroom plan allows from privacy from the secondary bedrooms. Step outside to an impressive covered back patio, complete with a floor-to-ceiling stone fireplace, ideal for evening gatherings and creating lasting memories. This property includes a side entry 2 car garage and an extended driveway that can fit about 8 cars and can even accommodate an RV, providing ample parking space. This home also features an 8-zone sprinkler system to keep your lawn lush and green year-round.
Real Estate Professional In Your Area
Are you a Real Estate Agent?
Get Premium leads by becoming a UltraForeclosures.com preferred agent for listings in your area
Click here to view more details
Property Brokerage:
Watters International Realty
3307 Northland Dr #100
Austin
TX
78731
Copyright © 2024 Highland Lakes Association of Realtors MLS. All rights reserved. All information provided by the listing agent/broker is deemed reliable but is not guaranteed and should be independently verified.

All information provided is deemed reliable, but is not guaranteed and should be independently verified.


































































