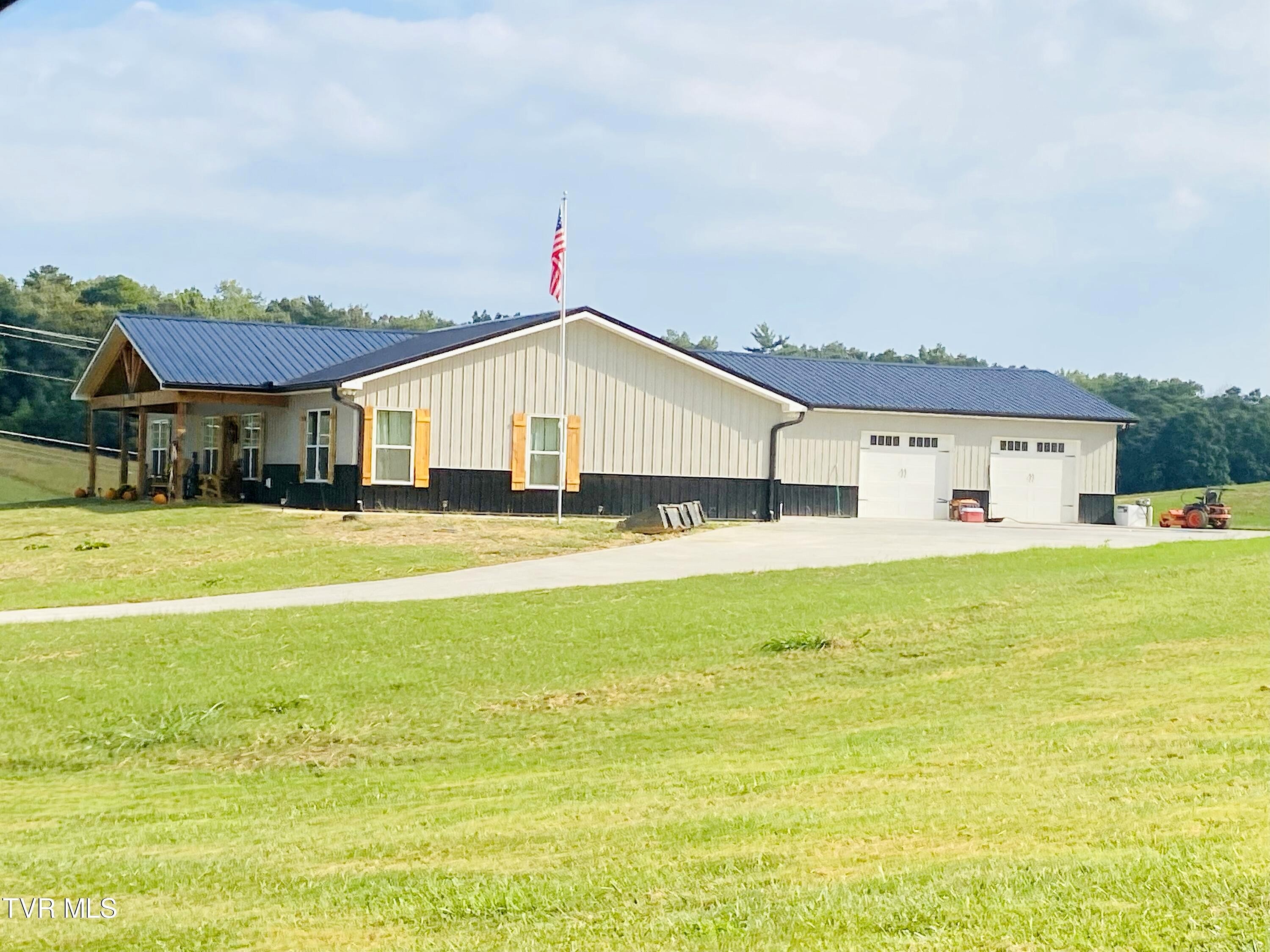-
200 E ALLENS BRIDGE RD GREENEVILLE, TN 37743
- Single Family Home / Resale (MLS)

Property Details for 200 E ALLENS BRIDGE RD, GREENEVILLE, TN 37743
Features
- Price/sqft: $236
- Lot Size: 1.08 acres
- Total Units: 1
- Total Rooms: 5
- Room List: Bedroom 1, Bedroom 2, Bedroom 3, Bathroom 1, Bathroom 2
- Stories: 100
- Roof Type: GABLE OR HIP
- Heating: Fireplace,Heat Pump
- Exterior Walls: Siding (Alum/Vinyl)
Facts
- Year Built: 01/01/2022
- Property ID: 886155379
- MLS Number: 9966247
- Parcel Number: 134P-A-012.00
- Property Type: Single Family Home
- County: Greene
- Legal Description: BESS NOEL REDIV PB: K PG: 634 LOT: 26R 220S; X 230S
- Zoning: A1
- Listing Status: Active
Sale Type
This is an MLS listing, meaning the property is represented by a real estate broker, who has contracted with the home owner to sell the home.
Description
This listing is NOT a foreclosure. **First time offered on the market is this custom built one level split bedroom design home on over an acre with a semi attached oversized garage. The pictures DO NOT do this one justice. Let's get started with the huge open living room and kitchen and dining with a floor to ceiling gas fireplace with a custom mantle to match the homes woodwork, custom tongue and groove vaulted ceilings with recessed lighting carried out onto the front porch and also the back porch/breezeway. Back inside you go to into the master bedroom with a huge master bathroom and gigantic master closet. The master bathroom shower is a 6x6 custom tiled walk-in shower with two shower heads and custom matched granite corner seat. The master closet has custom closet storage and plenty of room for more if you need it. The other side of the home has two large bedrooms with large closets and a large hall closet. The second bathroom is across from the second and third bedroom which features a large vanity and pergo flooring. The bathroom also has a linen closet for more storage. The laundry room has plenty of room and leads out onto the covered breezeway for those days when you don't want to track mud and dirt through the house. The laundry also has a utility sink, pergo flooring and a cleaning supply closet which is the home to the gas tankless water heater. The oversized garage can be easily used as additional living space or huge custom man cave. It features vaulted ceilings, custom garage door tracks, a half bath, its own heating and cooling unit along with a nice Bluetooth speaker system. The property also offers a matching outside storage building if you choose not to use the garage for storage. This home has a gigantic custom solid granite island for tons of entertaining and granite counters throughout the home. The floors are LVP and the recessed lighting is throughout the home and outside on the overhang all around the home. Contact your realtor to take a look at this custom rustic home toda
Real Estate Professional In Your Area
Are you a Real Estate Agent?
Get Premium leads by becoming a UltraForeclosures.com preferred agent for listings in your area
Click here to view more details
Property Brokerage:
TRI COUNTY REAL ESTATE LLC
90 McIntosh Lane
Bulls Gap
TN
37711
Copyright © 2024 Tennessee Virginia Regional Multiple Listing Service. All rights reserved. All information provided by the listing agent/broker is deemed reliable but is not guaranteed and should be independently verified.

All information provided is deemed reliable, but is not guaranteed and should be independently verified.








































































































































































