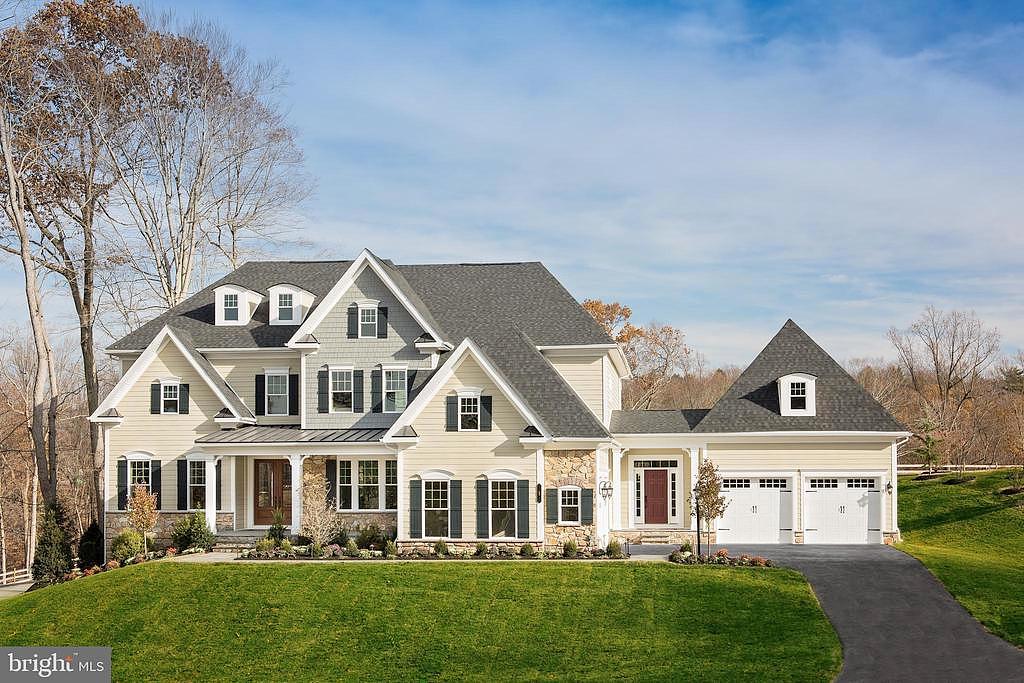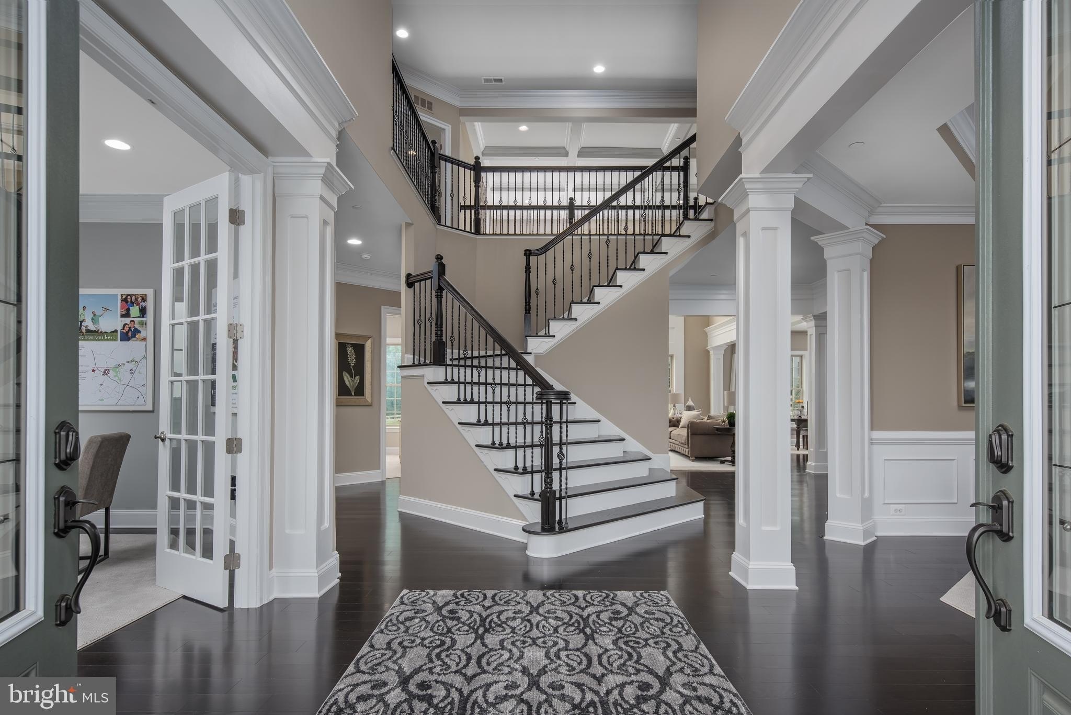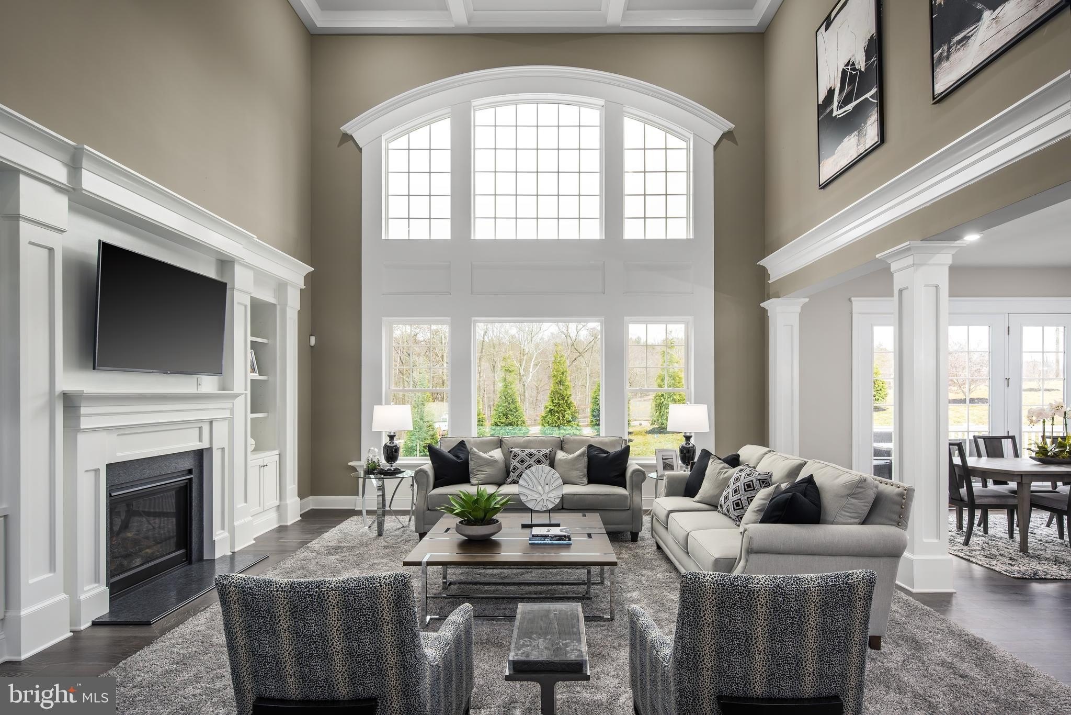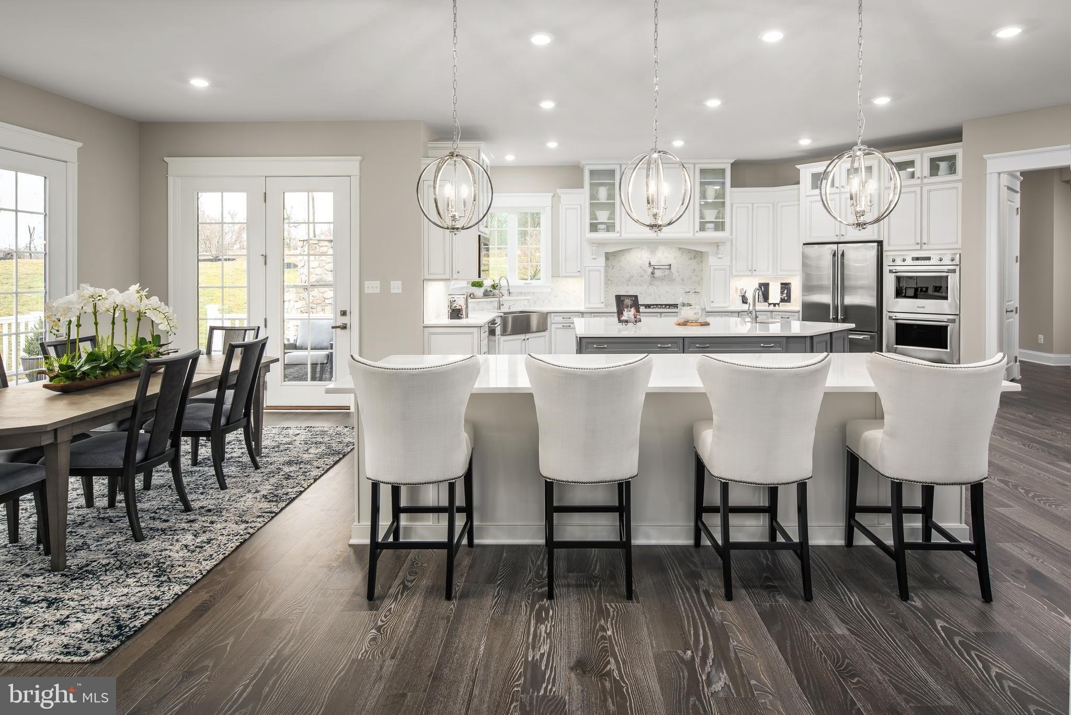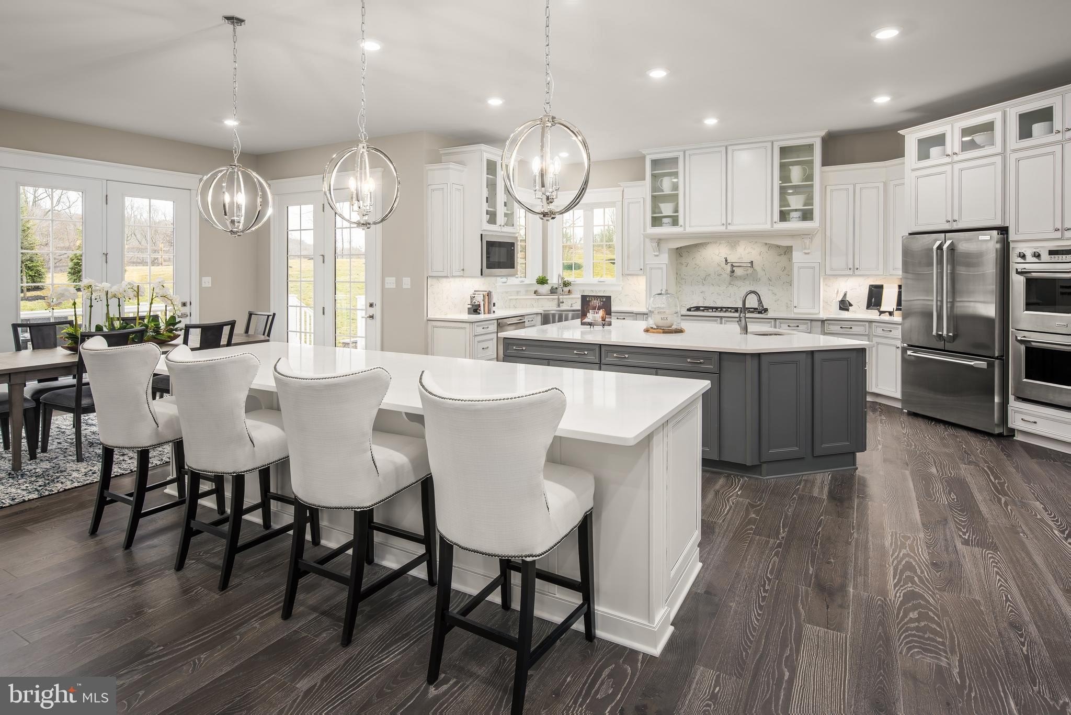-
200 Gershwin Drive West Chester, PA 19380
- Single Family Home / Resale (MLS)

Property Details for 200 Gershwin Drive, West Chester, PA 19380
Features
- Price/sqft: $291
- Total Rooms: 10
- Room List: Bedroom 1, Bedroom 2, Bedroom 3, Bedroom 4, Basement, Bathroom 1, Bathroom 2, Bathroom 3, Bathroom 4, Bathroom 5
- Heating: Fireplace,Forced Air,Zoned
Facts
- Year Built: 01/01/2024
- Property ID: 915072452
- MLS Number: PACT2072838
- Property Type: Single Family Home
- County: Chester
- Listing Status: Active
Sale Type
This is an MLS listing, meaning the property is represented by a real estate broker, who has contracted with the home owner to sell the home.
Description
This listing is NOT a foreclosure. Welcome to the Estate Homes at Greystone. Luxury estates homes nestled among lakes, trails and a nature preserve near the West Chester Borough. Part of the luxurious Estate series, the Clifton Park II at Greystone brings grandeur and elegance to a conveniently designed floorplan perfect for todays busy lifestyles. Enter into the grand two-story foyer, accented by a beautiful water-fall staircase. Graceful columns set off the formal dining room and two story living room while keeping the floorplan light and open. Past a conveniently placed powder room and coat closet, additional columns define an enormous family room, which is open to the kitchen and is perfect for entertaining. The dinette flows into a kitchen that features two oversized islands and walk-in pantry. Your included morning room offers more kitchen space to spread out and entertain. Off the kitchen is a butlers pantry, family entry with arrival center and laundry room. Choose to add the optional conservatory or first floor suite to make your home a true show piece. Upstairs are four bedrooms, each with their own bath and walk-in closet. But the real story of the Clifton Park II is the primary suite. Through a double-door entry, you walk into a suite of breath-taking proportions accented by a tray ceiling. The primary bath is stunning with its soaking tub, dual vanities, separate shower and compartmentalized water closet. Enjoy even more space with your included finished basement and full bath! You can also add the optional media room, home office, or exercise room, full bath and wet bar to maximize your entertaining space.
Real Estate Professional In Your Area
Are you a Real Estate Agent?
Get Premium leads by becoming a UltraForeclosures.com preferred agent for listings in your area
Click here to view more details
Property Brokerage:
NVR Services, Inc.
9720 Patuxent Woods DRIVE
Columbia
MD
21046
Copyright © 2024 Bright MLS. All rights reserved. All information provided by the listing agent/broker is deemed reliable but is not guaranteed and should be independently verified.

All information provided is deemed reliable, but is not guaranteed and should be independently verified.





