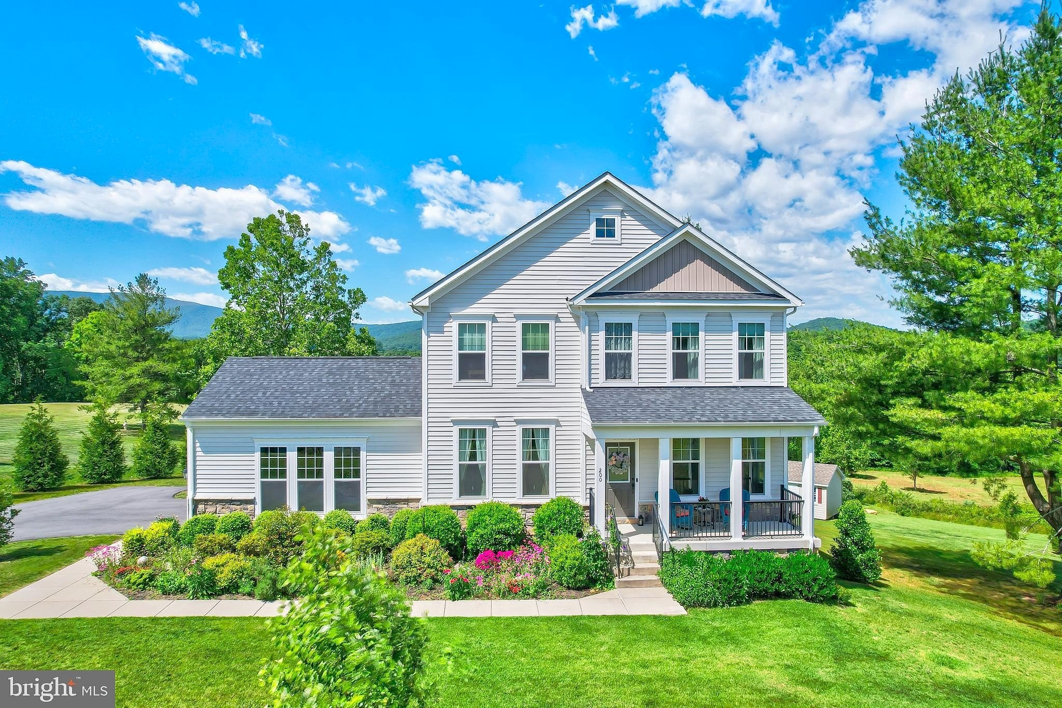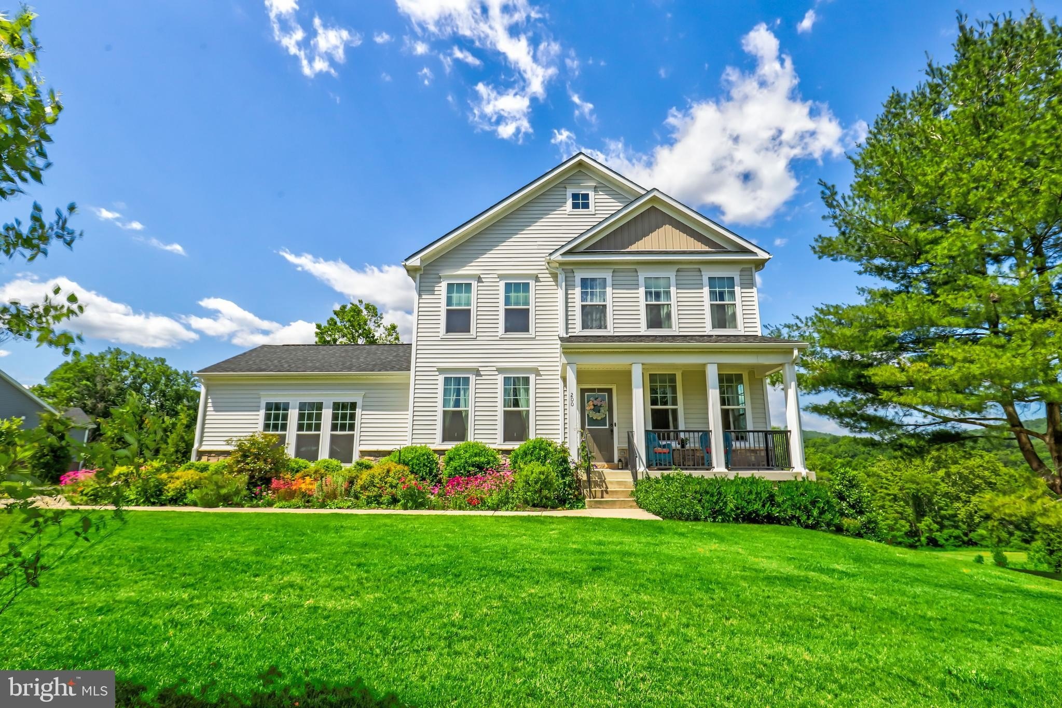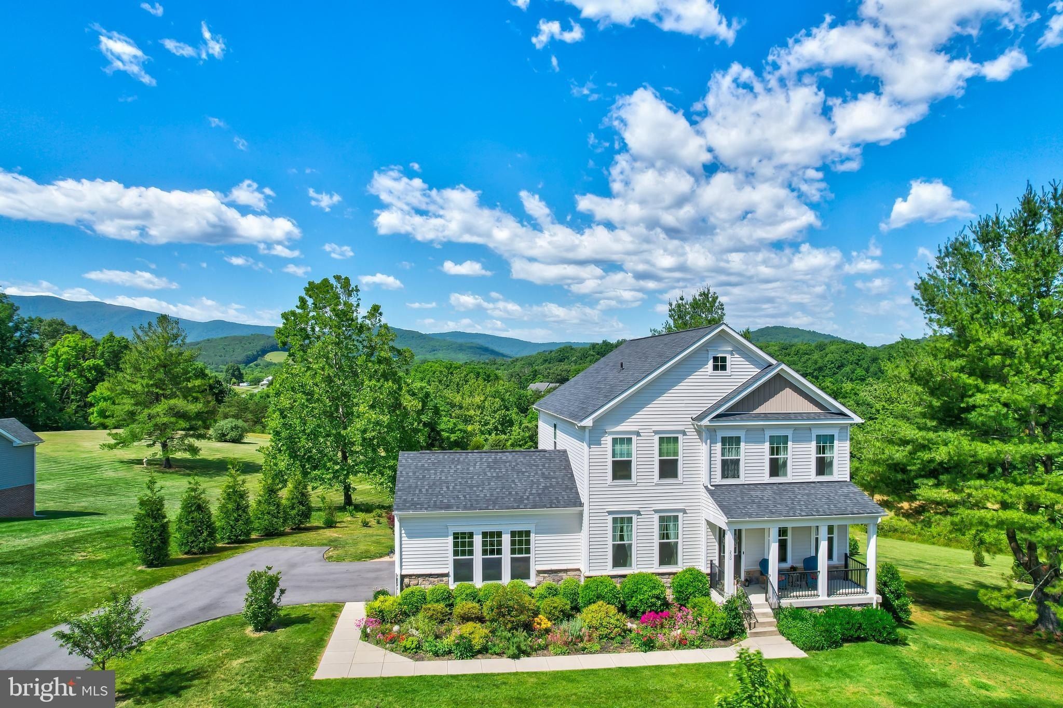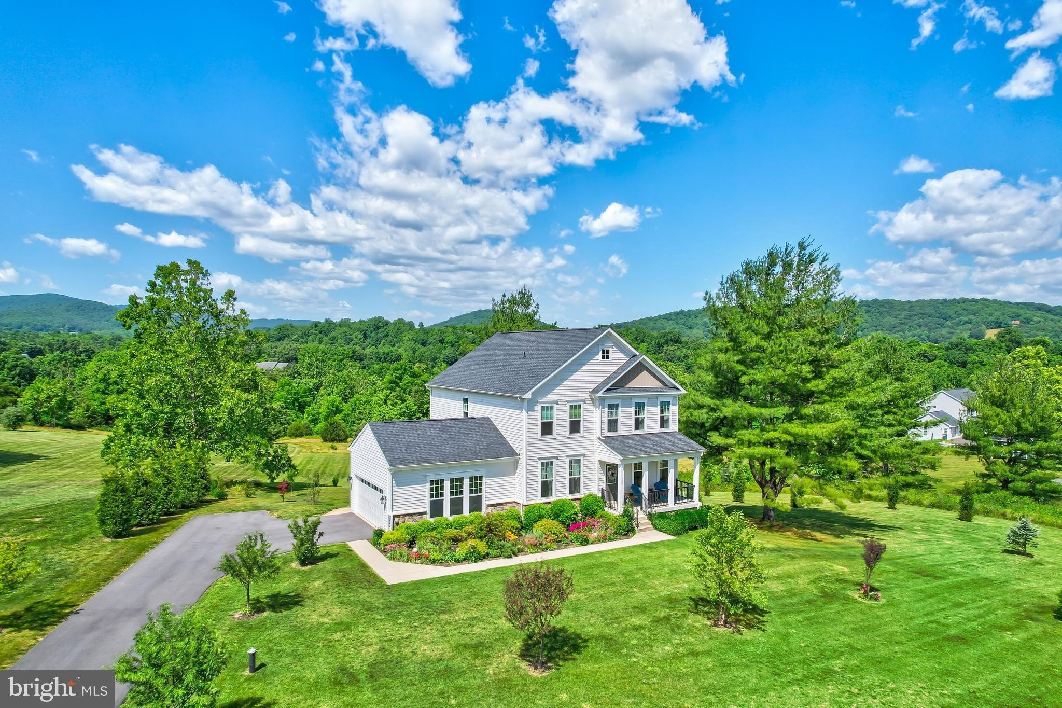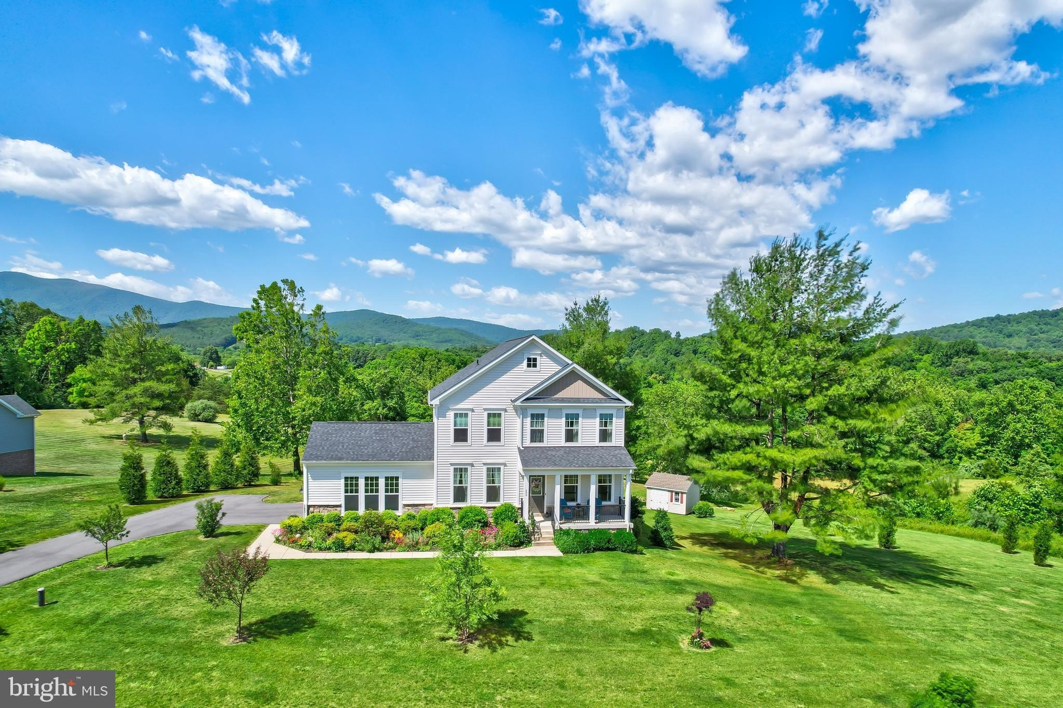-
200 HOLIDAY CT BENTONVILLE, VA 22610
- Single Family Home / Resale (MLS)

Property Details for 200 HOLIDAY CT, BENTONVILLE, VA 22610
Features
- Price/sqft: $199
- Lot Size: 65296 sq. ft.
- Total Rooms: 10
- Room List: Bedroom 1, Bedroom 2, Bedroom 3, Bedroom 4, Basement, Bathroom 1, Bathroom 2, Bathroom 3, Bathroom 4, Bathroom 5
- Stories: 2
- Roof Type: GABLE
- Heating: Fireplace,Heat Pump
- Exterior Walls: Siding (Alum/Vinyl)
Facts
- Year Built: 01/01/2019
- Property ID: 918821302
- MLS Number: VAWR2008076
- Parcel Number: 44H 2 3
- Property Type: Single Family Home
- County: WARREN
- Legal Description: LOT 3 HOLIDAY PLANTATION SEC 2 LR12-5474 FROM 44-65 SUBDIVIDED FOR 2014
- Zoning: A
- Listing Status: Active
Sale Type
This is an MLS listing, meaning the property is represented by a real estate broker, who has contracted with the home owner to sell the home.
Description
This listing is NOT a foreclosure. Welcome home to 200 Holiday Court in beautiful Bentonville, Virginia. From the moment you drive up to this stunning home you will be in awe of the wonderful mountain views! Close to the Skyline Drive and the Shenandoah National Park, yet just a few miles to Front Royal for shopping. This home has 3 finished levels and is located on 1.5 acres with 4 bedrooms and 4 bathrooms. Enter through the front door and you are greeted by an open floor plan with a formal sitting area on the right and dining area on the left. Beautiful oak hardwood floors are throughout the home. The kitchen has granite countertops, plenty of cabinets, stainless steel appliances, a pantry and kitchen table space. French doors lead out to the large composite maintenance-free deck which has stairs leading down to the backyard and lower-level paving stone patio. There is a wood-burning fire pit, Nordic hot tub, and a walk-way leading up to the garage. Here you can entertain or just enjoy the mountain views from this side of the home in the evenings. Off the kitchen is the open family room with a floor to ceiling stone gas fireplace plus plenty of windows throughout letting in all of the natural light. The upper level has 4 bedrooms all with ceiling fans and three full bathrooms. The primary bedroom has a tray ceiling, walk-in closet, 3 large windows and a primary ensuite bathroom with 2 separate sink vanities, soaking tub and stand-up shower. Two of the secondary bedrooms share a bathroom with double vanity sink and separate shower room and the last bedroom has its own ensuite bathroom. All oak hardwood flooring on this level too. The lower level has a large rec room, spacious full bathroom and another room that can be used as a den or NTC bedroom. Ceramic tile floors in the lower level for easy cleaning and low maintenance. You wont want to miss the gorgeous landscaping around the home including moonglow junipers, Thuja green giant evergreens, honeysuckles and crabapple trees. Make your appointment to see this home now!
Real Estate Professional In Your Area
Are you a Real Estate Agent?
Get Premium leads by becoming a UltraForeclosures.com preferred agent for listings in your area
Click here to view more details
Property Brokerage:
Redfin Corporation
3110 Fairview Park DRIVE S 200
Falls Church
VA
22042
Copyright © 2024 Bright MLS. All rights reserved. All information provided by the listing agent/broker is deemed reliable but is not guaranteed and should be independently verified.

All information provided is deemed reliable, but is not guaranteed and should be independently verified.





