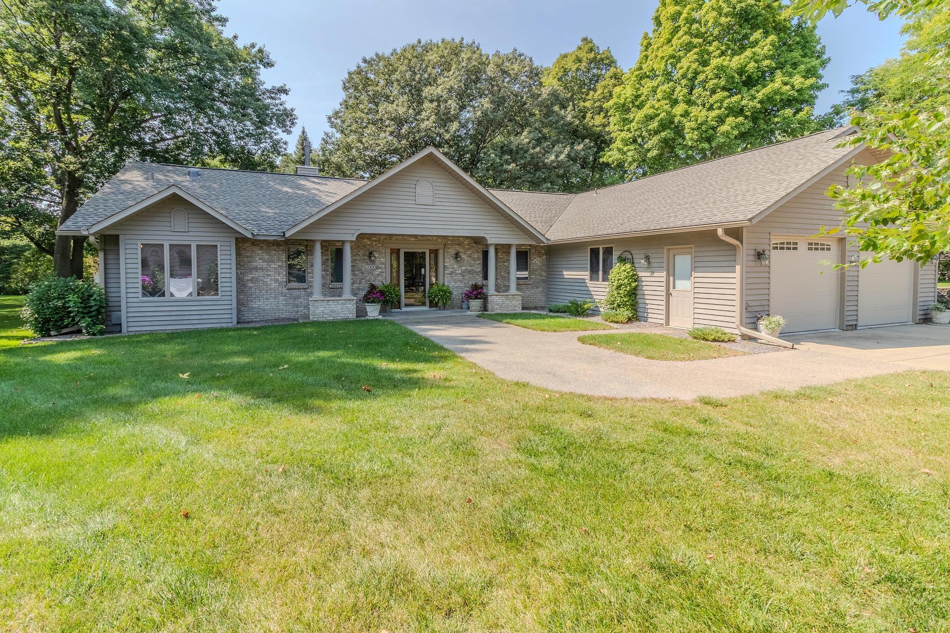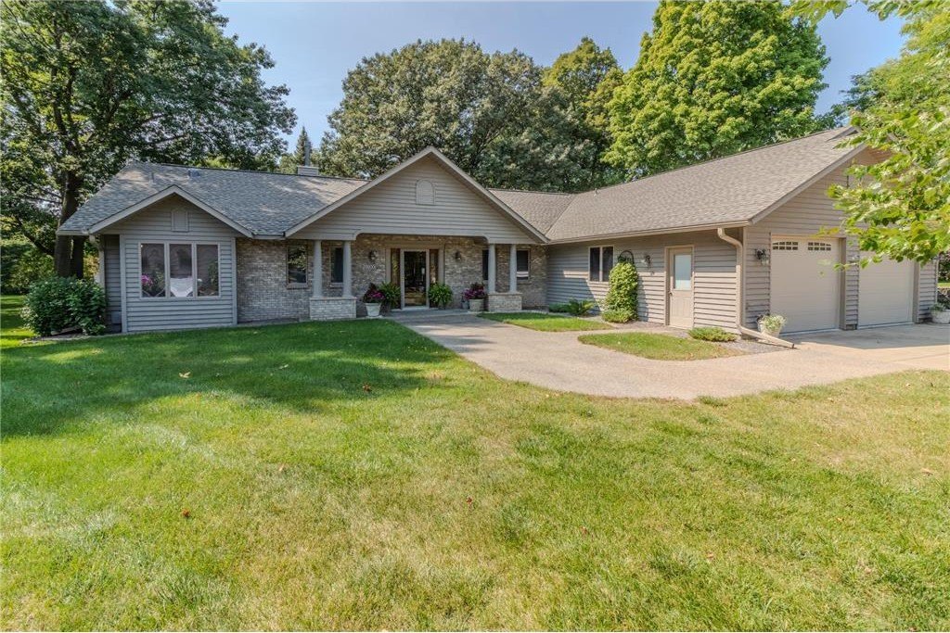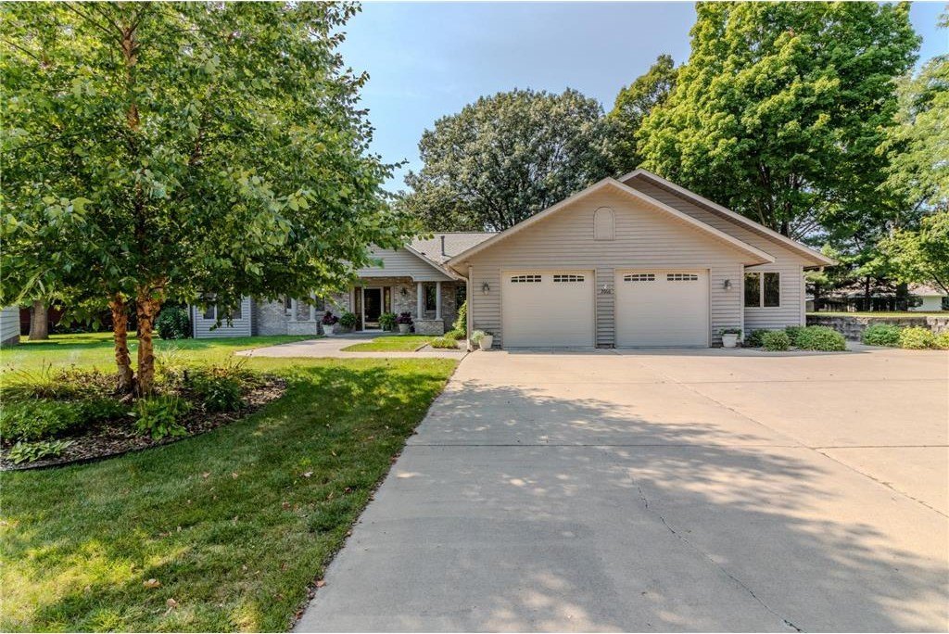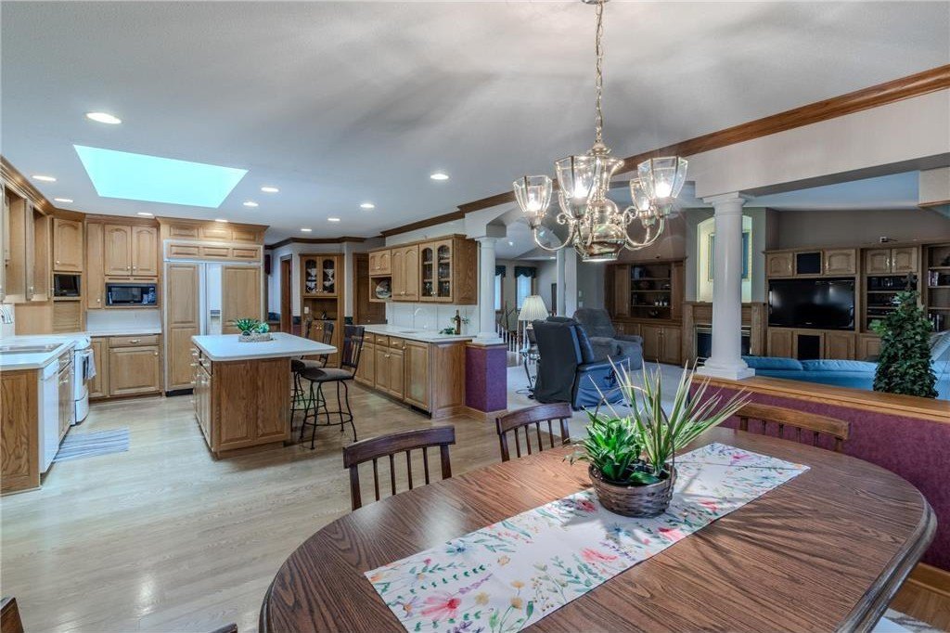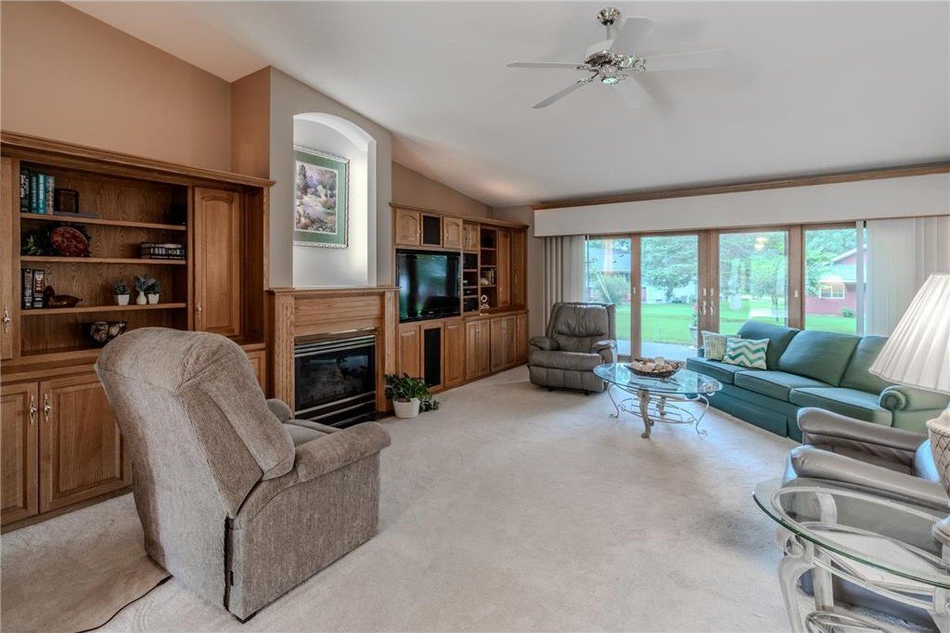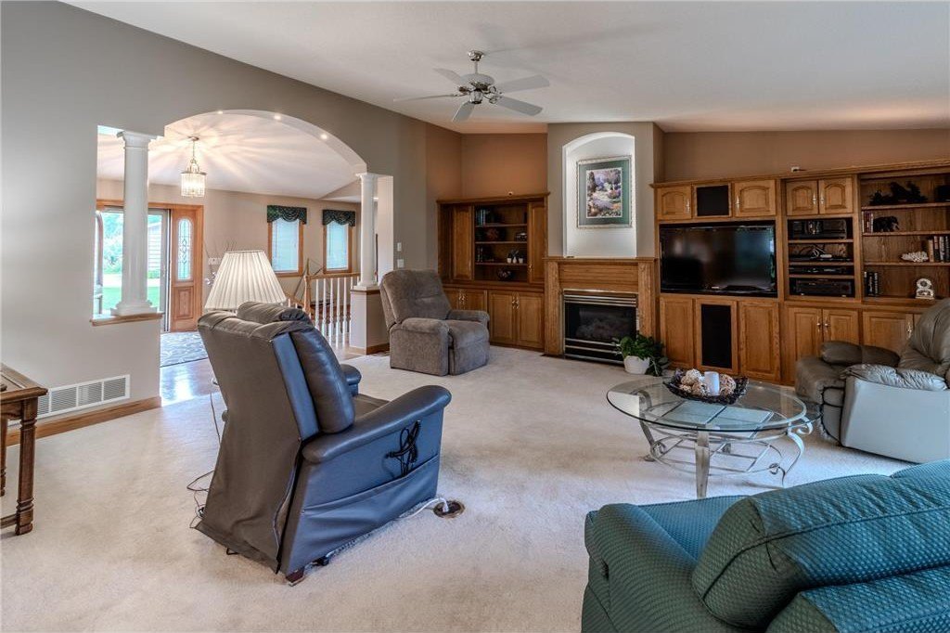-
2000 ROMEO WAY AVON, MN 56310
- Single Family Home / Resale (MLS)

Property Details for 2000 ROMEO WAY, AVON, MN 56310
Features
- Price/sqft: $118
- Lot Size: 0.41 acres
- Total Rooms: 6
- Room List: Bedroom 1, Bedroom 2, Bedroom 3, Bathroom 1, Bathroom 2, Bathroom 3
- Roof Type: GABLE OR HIP
- Heating: Forced Air Heating
- Construction Type: Frame
- Exterior Walls: Wood Siding
Facts
- Year Built: 01/01/1993
- Property ID: 912419671
- MLS Number: 6589718
- Parcel Number: 42.26376.0000
- Property Type: Single Family Home
- County: Stearns
- Legal Description: LOT 029 BLOCK 003 OF BLATTNERS STRATFORD ADD AVON
- Listing Status: Active
Sale Type
This is an MLS listing, meaning the property is represented by a real estate broker, who has contracted with the home owner to sell the home.
Description
This listing is NOT a foreclosure. Spacious Elegance Awaits You in This Beautifully Designed Home! Welcome to 2000 Romeo Way, where comfort meets style in a thoughtfully designed layout perfect for both everyday living and entertaining. Step through the arched entries into a grand living room area adorned with a cozy gas fireplace and custom-built cabinetry, offering both beauty and functionality. The living room seamlessly transitions to an inviting outdoor patio seating area through elegant patio doors. The heart of this home is the expansive kitchen, featuring a large center island thats perfect for meal prep and casual dining. A wine bar adds a touch of sophistication, making it an ideal spot for entertaining guests or enjoying a quiet evening at home. Adjacent to the kitchen is a huge sunroom that bathes in natural light and provides a serene space to relax. This sunroom leads to an even larger partially covered patio, offering versatile outdoor living options for gatherings, barbecues on the built in natural gas griil, or simply unwinding in your private retreat. Retreat to the luxurious primary bedroom, complete with a spacious walk-in closet and a spa-like ensuite bathroom featuring a soaking tub, a custom-tiled shower, and additional vanity space for your convenience. The main floor laundry and mudroom entrance includes ample storage, making it easy to stay organized and keep your home tidy. The lower level is a vast, open area that can be transformed to suit your needswhether you envision a home theater, playroom, or gym, or game room the possibilities are endless. Additionally, this level features in-floor heat, two spacious bedrooms, a full bathroom, and generous storage options, providing comfort and flexibility for family and guests. You will also find plenty of space in the garage with an oversized 2 stall partition and an attached heated workshop. This home is designed to offer space, functionality, and style, ensuring it meets all your needs and exceeds your expectations.
Real Estate Professional In Your Area
Are you a Real Estate Agent?
Get Premium leads by becoming a UltraForeclosures.com preferred agent for listings in your area
Click here to view more details
Property Brokerage:
Central MN Realty
80 37th Ave S Suite 200
Saint Cloud
MN
56301
Copyright © 2024 Regional Multiple Listing Service of Minnesota [NorthStarMLS]. All rights reserved. All information provided by the listing agent/broker is deemed reliable but is not guaranteed and should be independently verified.

All information provided is deemed reliable, but is not guaranteed and should be independently verified.





