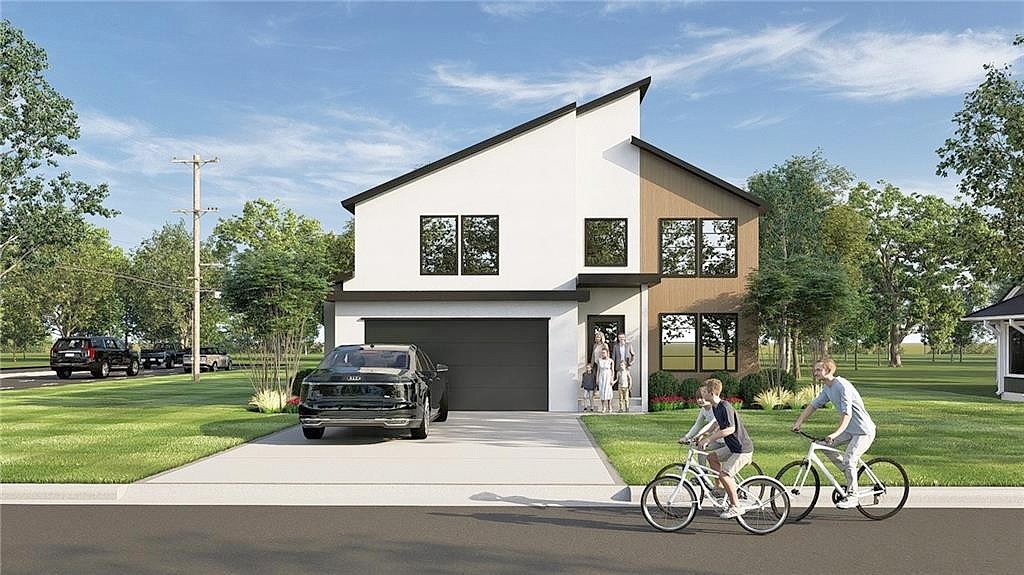-
2001 W 84TH TER LEAWOOD, KS 66206
- Single Family Home / Resale (MLS)

Property Details for 2001 W 84TH TER, LEAWOOD, KS 66206
Features
- Price/sqft: $270
- Lot Size: 13797 sq. ft.
- Total Units: 1
- Total Rooms: 12
- Room List: Bedroom 2, Bedroom 3, Bedroom 4, Basement, Bathroom 2, Bathroom 3, Bathroom 4, Family Room, Kitchen, Laundry, Master Bathroom, Master Bedroom
- Roof Type: Wood Shake/ Shingles
- Heating: Fireplace,Forced Air
- Construction Type: Frame
- Exterior Walls: Wood
Facts
- Year Built: 01/01/1953
- Property ID: 891562121
- MLS Number: 2492756
- Parcel Number: HP08000001-0001
- Property Type: Single Family Home
- County: JOHNSON
- Legal Description: BRIGHTWATER ADDITION LT 1 BLK 1 LWC 679 1
- Zoning: R-1
- Listing Status: Active
Sale Type
This is an MLS listing, meaning the property is represented by a real estate broker, who has contracted with the home owner to sell the home.
Description
This listing is NOT a foreclosure. With the majority of new builds in old Leawood, Prairie Village & Fairway being well over $1 Million, this home offers a rare opportunity at this price point! Set on a ~1/3 acre lot in old Leawood, this custom home has a unique modern style. The main level has a large eat-in kitchen with custom cabinets, an oversized island and walk in pantry as well as a large mudroom off the garage and main level office. The panoramic accordion door in the 2 story living room is sure to wow! The door opens up to 11 feet wide out to the covered deck which has a privacy wall on the east side (please note that at time of listing the deck is not yet built). The upper level features the master suite with a large walk-in closet as well as two additional bedrooms with walk-in closets and one additional bathroom. Look down from the hallway bannister into the living room and the dramatic 19 tall ceilings. The lower level has a second living space, bedroom and bathroom. The low maintenance exterior is acrylic stucco on all sides with clean Nichiha wood accents. Sprinkler system andn6 privacy fence included. At time of listing the custom trim work is wrapping up and there is still time for Buyer to make selections (paint, tile, plumbing fixtures, light fixtures, appliances, etc.) to make this home uniquely their own. Please see design board for the selections the designer has planned for the finishes. Estimated home completion date of August 1st 2024. Please note that the pics at beginning of the photos are of another home recently finished by Builder with similar style.
Real Estate Professional In Your Area
Are you a Real Estate Agent?
Get Premium leads by becoming a UltraForeclosures.com preferred agent for listings in your area
Click here to view more details
Property Brokerage:
Platinum Realty
9393 West 110th St Suite 170
Overland Park
KS
66210
Copyright © 2024 Heartland Multiple Listing Service. All rights reserved. All information provided by the listing agent/broker is deemed reliable but is not guaranteed and should be independently verified.

All information provided is deemed reliable, but is not guaranteed and should be independently verified.










































































