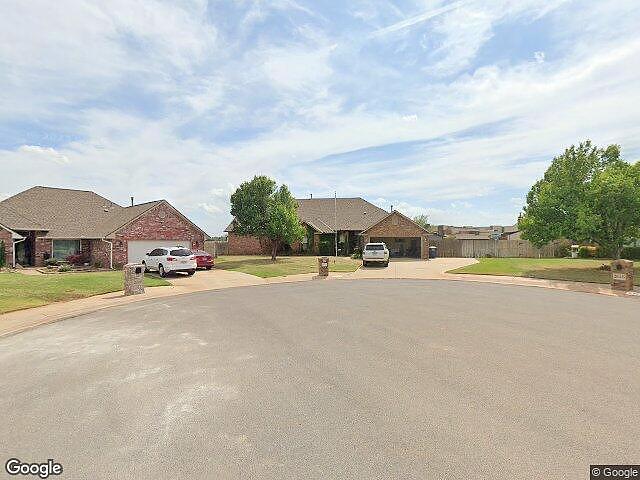-
2005 RED BUD CIR NW PIEDMONT, OK 73078
- Single Family Home / Resale (MLS)

Property Details for 2005 RED BUD CIR NW, PIEDMONT, OK 73078
Features
- Price/sqft: $163
- Lot Size: 16000 sq. ft.
- Total Units: 1
- Total Rooms: 7
- Stories: 100
- Roof Type: HIP
- Heating: 4
- Construction Type: Masonry
- Exterior Walls: Masonry
Facts
- Year Built: 01/01/1998
- Property ID: 895855348
- MLS Number: 1122738
- Parcel Number: 090077803
- Property Type: Single Family Home
- County: CANADIAN
- Legal Description: WINDMILL PARK SEC 1 LOT 29-A-1 BLK 2 BEING ALL LT 29 LESS BEG NE/C LT 29, TH SW26.03 SE84.15 N110 TPB.
Description
This is an MLS listing, meaning the property is represented by a real estate broker, who has contracted with the home owner to sell the home.
This listing is NOT a foreclosure. Looking for a home that checks all the boxes? This is it! The cul-de-sac lot is 1/3 of an acre(mol) with generous front and side yards. Spacious back yard includes inground pool with water feature, pool cabana with half bathroom, hot tub, 2 covered patios, covered cabana seating/bar, outbuilding, inground storm shelter and plenty of green space left for gardening, playing catch, & enjoying amazing Oklahoma skies.nnVaulted ceilings begin at entry and continue throughout the living, dining and kitchen. Office/study is located at entrance, has new carpet and features a glass paned door for conference call quiet. Main living area is anchored by the two-sided fireplace and highlighted with floor-to-ceiling built-in shelving with peek-through opening to kitchen. Kitchen updates include stainless steel appliances, painted cabinetry and access from both living and dining rooms. Dining room/sunroom are a delight with brick, double-sided fireplace and bank of floor-to-ceiling windows overlooking pool and access to one of two covered patios. Primary suite is spacious with French door access to second covered patio, ensuite bath with double vanities, separate tub/shower, and walk-in closet designed for storage. nnThe east end of the home contains two secondary bedrooms, a flex room that could make a 4th bedroom and guest bath. Past the sleeping quarters is entry to the movie theater complete with remote open curtain, recliner seating for 7 and the ability to watch movies in any forma
Real Estate Professional In Your Area
Are you a Real Estate Agent?
Get Premium leads by becoming a UltraForeclosures.com preferred agent for listings in your area
Click here to view more details

All information provided is deemed reliable, but is not guaranteed and should be independently verified.






