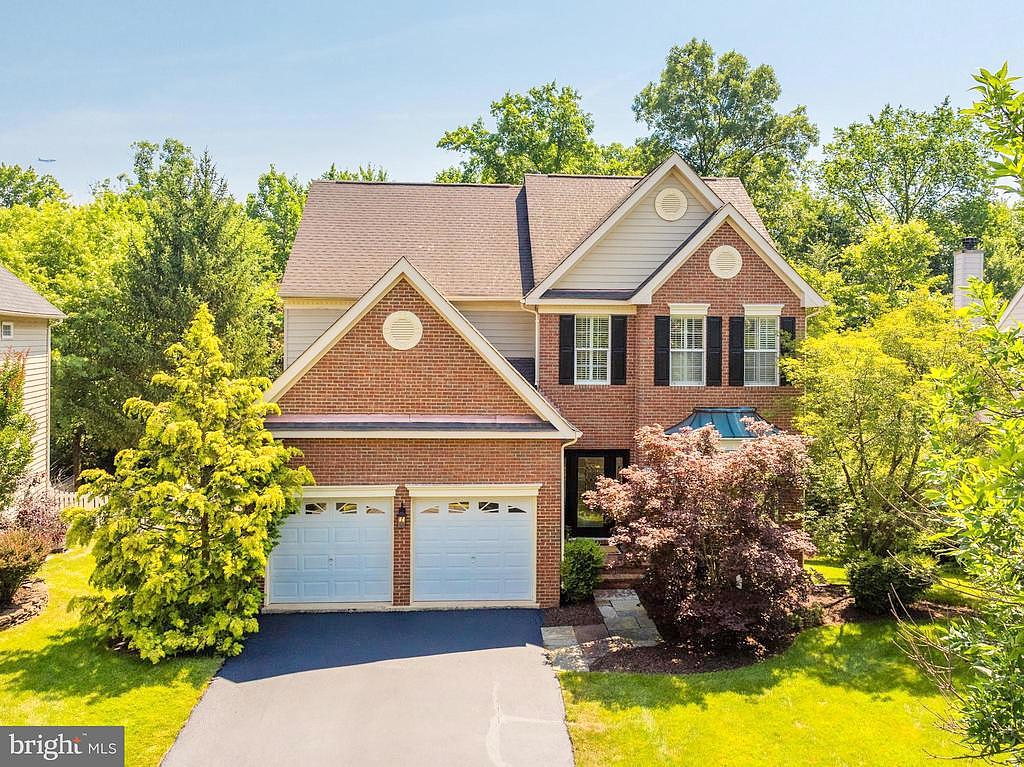-
20082 MUIRFIELD VILLAGE CT ASHBURN, VA 20147
- Single Family Home / Resale (MLS)

Property Details for 20082 MUIRFIELD VILLAGE CT, ASHBURN, VA 20147
Features
- Price/sqft: $254
- Lot Size: 0.24 acres
- Total Rooms: 9
- Room List: Bedroom 1, Bedroom 2, Bedroom 3, Bedroom 4, Basement, Bathroom 1, Bathroom 2, Bathroom 3, Bathroom 4
- Stories: 200
- Roof Type: GABLE
- Heating: Fireplace,Forced Air
- Construction Type: Other
- Exterior Walls: Masonry
Facts
- Year Built: 01/01/2000
- Property ID: 891563717
- MLS Number: VALO2073120
- Parcel Number: 084-35-3381-000
- Property Type: Single Family Home
- County: Loudoun
- Legal Description: BELMONT LAND BAY H1 LOT 363 1883--1054
- Zoning: PDH4
- Listing Status: Active
Sale Type
This is an MLS listing, meaning the property is represented by a real estate broker, who has contracted with the home owner to sell the home.
Description
This listing is NOT a foreclosure. Welcome home to this beautiful brick front colonial with upgrades & updates throughout backing to wooded common area with creek in sought after Belmont Country Club community. This is the best of both worlds - private & peaceful while still conveniently located near shopping, schools & commuter routes! Paver walkway leads to the upgraded front door which opens to a grand two story foyer. The inviting entry opens to the elegant living room with two bay windows & formal dining room with upgraded chandelier. The rear of the home offers an open concept living space with large great room featuring fireplace opening to the kitchen. Gourmet kitchen with large island, tons of cabinetry, pantry & eating area with bump-out & skylight. Private library with built-ins & bay window bump-out is an ideal working from home space. The main level also offers upgraded flooring, powder room & mudroom with built-ins. The wood staircase leads you to the upper level with upgraded flooring throughout the level & offers four spacious bedrooms and two full bathrooms. This includes the expansive primary suite with coffered ceiling, two walk-in closets & private bath with separate shower & soaking tub! The walk-out lower level offers endless possibilities & features new carpet (2024), large recreation room with gas FP & benches with storage, game area, 3rd full bath & storage. The large deck overlooks rear yard & peaceful view of wooded common area with creek. Irrigation system in the lawn, nearby community amenities & more! The HOA Fee includes lawn mowing, high speed internet, cable TV, trash removal, community swimming pool, playground & more.
Real Estate Professional In Your Area
Are you a Real Estate Agent?
Get Premium leads by becoming a UltraForeclosures.com preferred agent for listings in your area
Click here to view more details
Property Brokerage:
Pearson Smith Realty, LLC
43777 Central Station DRIVE 390
Ashburn
VA
20147
Copyright © 2024 Bright MLS. All rights reserved. All information provided by the listing agent/broker is deemed reliable but is not guaranteed and should be independently verified.

All information provided is deemed reliable, but is not guaranteed and should be independently verified.












































































































































