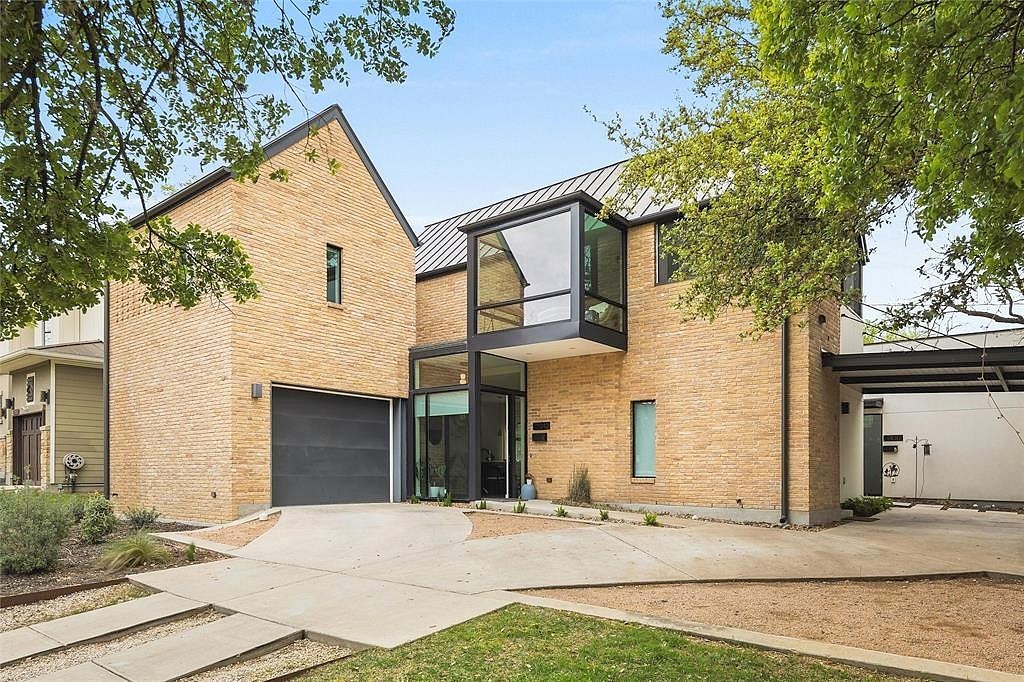-
2012 ARPDALE ST AUSTIN, TX 78704
- Single Family Home / Resale (MLS)

Property Details for 2012 ARPDALE ST, AUSTIN, TX 78704
Features
- Price/sqft: $836
- Lot Size: 7013
- Total Rooms: 9
- Room List: Bedroom 1, Bedroom 2, Bedroom 3, Bedroom 4, Bedroom 5, Bathroom 1, Bathroom 2, Bathroom 3, Bathroom 4
- Stories: 200
- Roof Type: Metal
- Heating: Central Furnace
- Construction Type: Wood
Facts
- Year Built: 01/01/2016
- Property ID: 870794163
- MLS Number: 3843498
- Parcel Number: 100727
- Property Type: Single Family Home
- County: TRAVIS
- Listing Status: Active
Sale Type
This is an MLS listing, meaning the property is represented by a real estate broker, who has contracted with the home owner to sell the home.
Description
This listing is NOT a foreclosure. MAIN HOME + GUEST HOUSE! Looking for a modern home that maintains the charm and warmth that the Zilker neighborhood is known for? Want to stroll to iconic Austin hotspots like Loro, Matts El Rancho, and Patika Coffee? Hoping to effortlessly rent out your home during SXSW, F1, and ACL without leaving the comfort of your home? Welcome to 2012 Arpdale! Designed by award-winning architect, Hugh Randolph and meticulously built by The Muskin Company in 2018, this custom residence epitomizes the essence of luxury living. Featuring a thoughtfully designed layout encompassing both a 4-bed/3-bath MAIN HOUSE and a 2-bed/1-bath GUEST HOUSE, this 6-bedroom haven offers the ultimate in versatility for everyday living.MAIN HOME (2006 sqft) - Sleek lines, contemporary brick and stucco exteriors meld seamlessly with expansive windows and skylights, creating a bespoke, airy ambiance. The primary suite serves as a serene retreat, w/ a screened-in porch used as outdoor den, yoga/workout space, or children's play area. Additionally, the primary suite features a sunlit seating nook with automated shades. Upstairs, two additional bedrooms offer comfort for guests or family members. The lower level hosts a generous living room, dining area, and kitchen, adorned with custom walnut cabinetry, Bosch appliances, and designer plumbing and lighting fixtures throughout. Enhanced by 10 ceilings and polished concrete floors on the lower level, and white-oak wood flooring upstairs. Completing the main house is a versatile guest bedroom/study with a separate entrance.GUEST HOUSE (733 sqft) - Currently serving as a professional Podcast Studio + Bedroom, this space offers the opportunity to transform your home into a lucrative income generator or provide private overflow living for additional guests. With a next-gen floor plan, the guest house is discretely positioned away from the main residence, ensuring optimal privacy.
Real Estate Professional In Your Area
Are you a Real Estate Agent?
Get Premium leads by becoming a UltraForeclosures.com preferred agent for listings in your area
Click here to view more details
Property Brokerage:
Keller Williams Realty International
1801 S MOPAC Suite 100
Austin
TX
78746
Copyright © 2024 Keller Williams Realty, Inc. All rights reserved. All information provided by the listing agent/broker is deemed reliable but is not guaranteed and should be independently verified.

All information provided is deemed reliable, but is not guaranteed and should be independently verified.


















































































