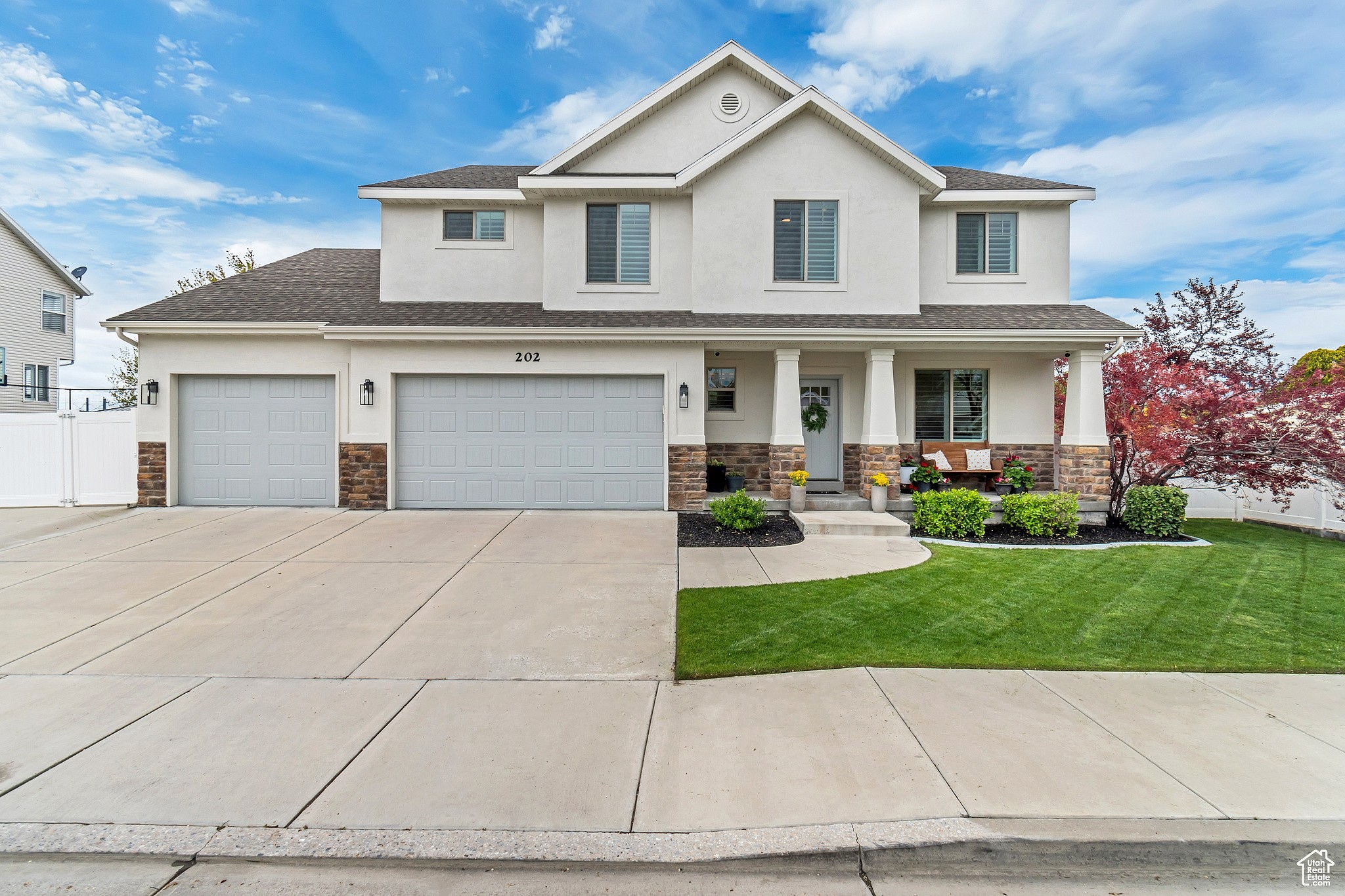-
202 W LISA RAE CIR SALT LAKE CITY, UT 84107
- Single Family Home / Resale (MLS)

Property Details for 202 W LISA RAE CIR, SALT LAKE CITY, UT 84107
Features
- Lot Size: 8712 sq. ft.
- Total Rooms: 10
- Room List: Bedroom 1, Bedroom 2, Bedroom 3, Bedroom 4, Bedroom 5, Basement, Bathroom 1, Bathroom 2, Bathroom 3, Bathroom 4
- Stories: 200
- Roof Type: Asphalt
- Heating: Central Furnace,Fireplace,Forced Air
- Exterior Walls: Siding (Alum/Vinyl)
Facts
- Year Built: 01/01/2015
- Property ID: 878505619
- MLS Number: 1995309
- Parcel Number: 21-24-403-064-0000
- Property Type: Single Family Home
- County: SALT LAKE
- Legal Description: LOT 9, CHLOE PLACE P U D AMENDED. LESS THE E 6 FT OF THE N 86.22 FT M OR L THEREOF. ALSO LESS AND EXCEPTING, BEG W 1443.01 FT & N 1496.83 FT & N 02743 W 86.59 FT FR SE COR SEC 24, T2S, R1W, SLM; S 891111 W 221.71 FT; S 02737 E3 FT; N 891111 E 144.48
- Zoning: 1108
- Listing Status: Active
Sale Type
This is an MLS listing, meaning the property is represented by a real estate broker, who has contracted with the home owner to sell the home.
Description
This listing is NOT a foreclosure. Welcome to the home that has it all! This stunning 2 story home, fully renovated in 2023 and 2024, is a masterpiece of modern living. Step inside and prepare to be amazed by the plethora of features and upgrades this home has to offer. As you enter, you're greeted by an expansive, fully updated gourmet kitchen that will inspire your inner chef. Adorned with new white cabinets and a stunning white oak island, complemented by quartzite countertops and a stylish tile backsplash, this kitchen is as beautiful as it is functional. Equipped with stainless steel appliances, including a double oven, gas range, and not one but two dishwashers, it's designed to cater to your every culinary need. The centerpiece of the kitchen is the spacious island, complete with all-drawer cabinets and seating for six, perfect for casual dining or entertaining guests. Also next to the kitchen are 2 separate walk in pantries one of which has a large standing freezer. Adjacent to the kitchen, the open floor plan seamlessly connects the dining room and family room, creating a welcoming space for gatherings and relaxation. The family room features a cozy gas fireplace with a beautiful surround, adding warmth and ambiance to the space. The main level also boasts a living room and a large powder bath, perfect for accommodating guests. Recent updates include new LVP flooring, carpet, paint, baseboards, lighting, door knobs, and fixtures, adding a touch of modern elegance throughout the home. Exterior has been freshly painted and sport court and kids play area was added a few years ago. Upstairs, you'll find four spacious bedrooms, including a luxurious master suite. The master bedroom is a tranquil retreat, complete with an updated bathroom featuring a Tubzz tub with numerous luxurious features, walk in shower, a beautiful white oak vanity, and a large walk-in closet. Conveniently located on the second level is the laundry room, equipped with two washers, two gas dryers, and a sink, making laundry day a breeze. Venture downstairs to the impressive basement, where endless entertainment awaits. From the expansive theater room to the extra-large home gym, there's something for everyone. The basement also features a playroom with a large kitchenette, two bedrooms, and a bathroom, providing ample space for family and guests alike. Basement also has two large storage rooms. Outside, the backyard is a kid's paradise, featuring a sport court for basketball, an in ground trampoline, a swing set, large sandbox, a spinny thing for kids to spin on, and a playground. A large covered patio is perfect for summer BBQs, while the sport court can easily be converted back into boat and RV parking, complete with a 220V plug next to it. The extra-large garage can accommodate four cars, with room for a work area, and the driveway can fit 6-8 cars. Across the street is the extra large HOA managed grassy area where most warm nights you will see neighborhood kids playing nights games or sports. Located close to I-15 and I-215 access, and a trax station, gives you easy access to Utah's renowned ski resorts, downtown attractions, shopping centers, and dining establishments, this home offers the perfect blend of luxury, convenience, and lifestyle. Close to fashion place mall, Top Golf, Winco, and so much more. Buyer to verify all!
Real Estate Professional In Your Area
Are you a Real Estate Agent?
Get Premium leads by becoming a UltraForeclosures.com preferred agent for listings in your area
Click here to view more details
Property Brokerage:
Realtypath
7985 South 700 East
Sandy
UT
84070
Copyright © 2024 UtahRealEstate.com. All rights reserved. All information provided by the listing agent/broker is deemed reliable but is not guaranteed and should be independently verified.

All information provided is deemed reliable, but is not guaranteed and should be independently verified.
































































































