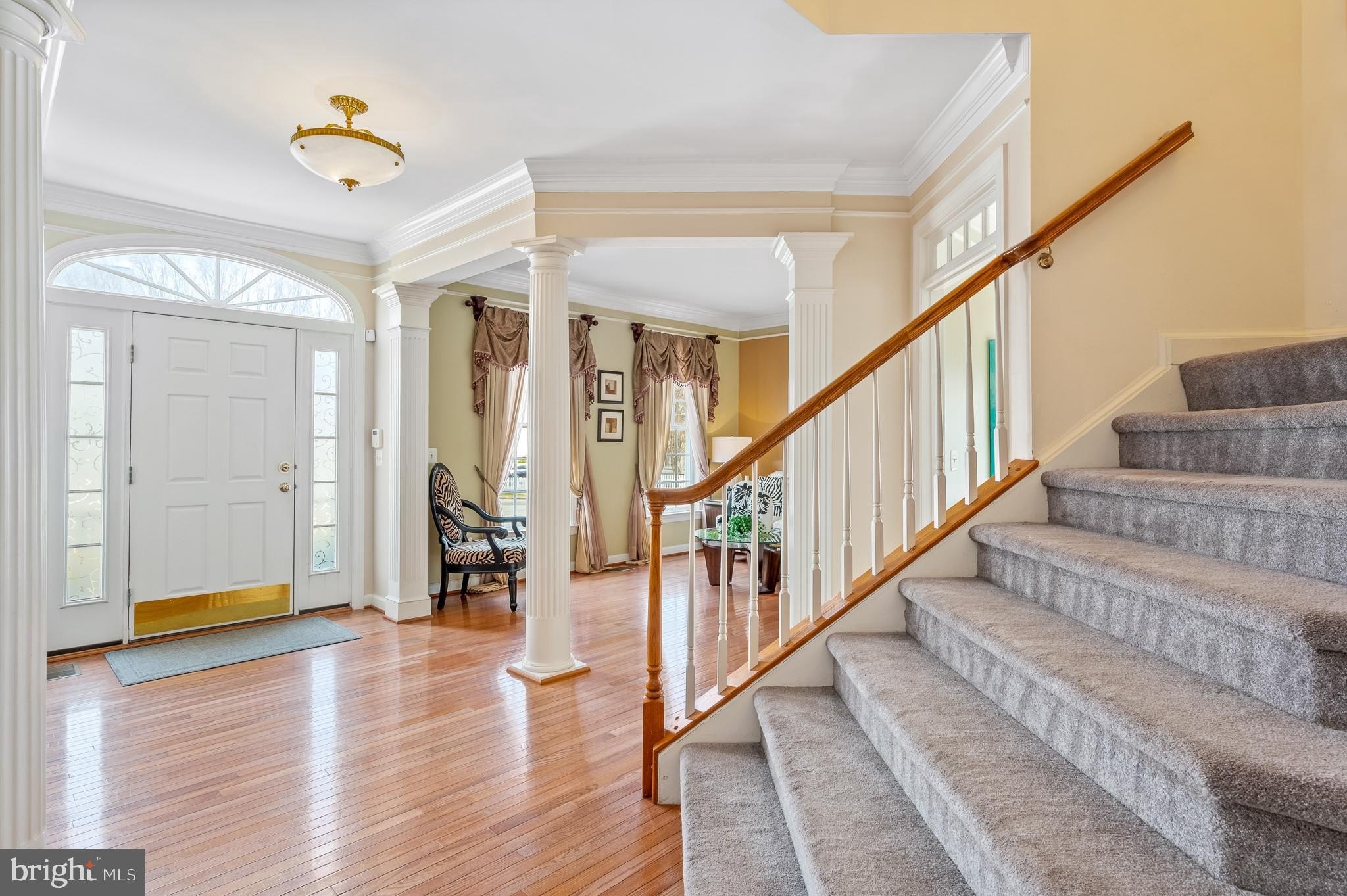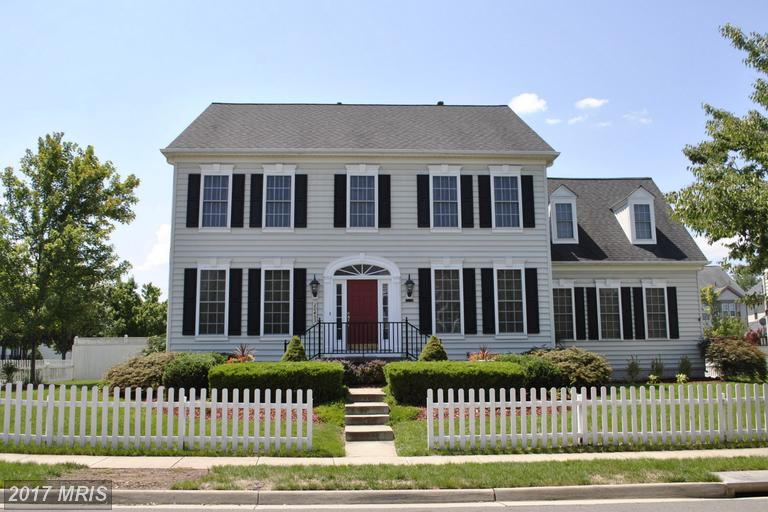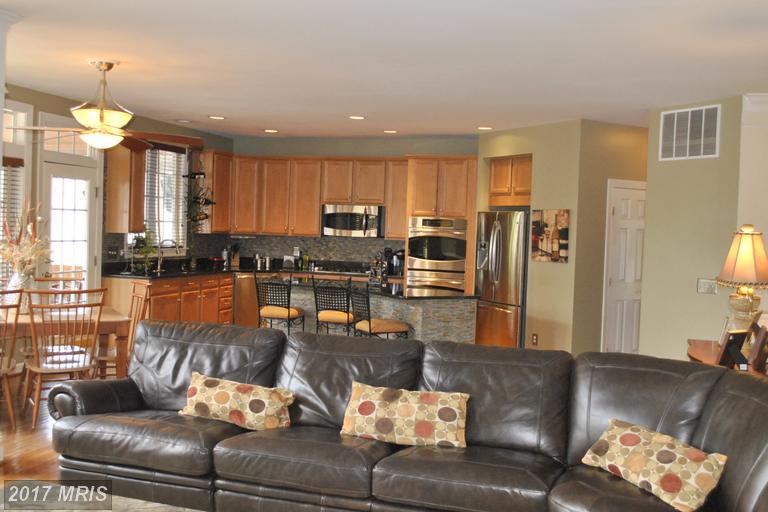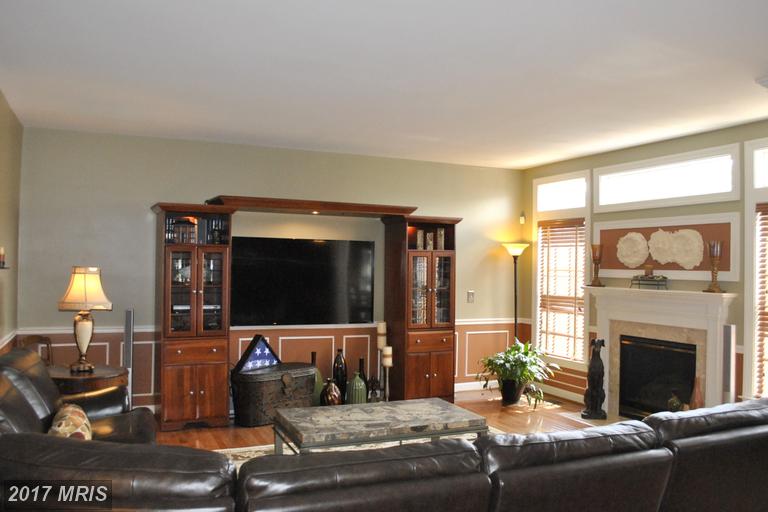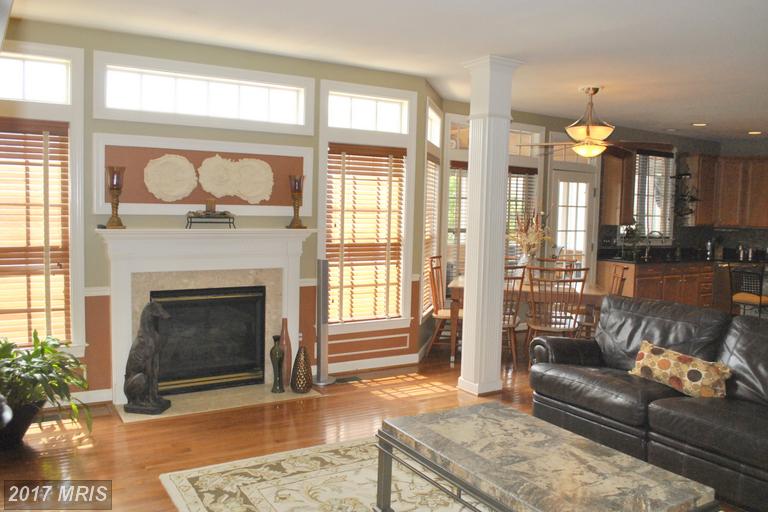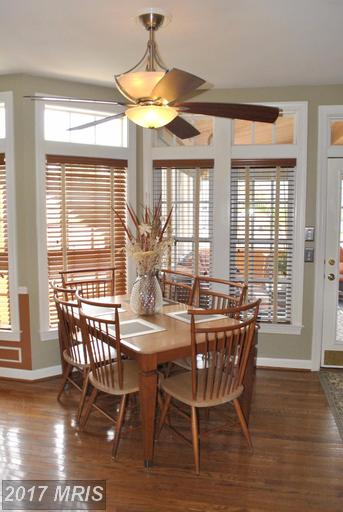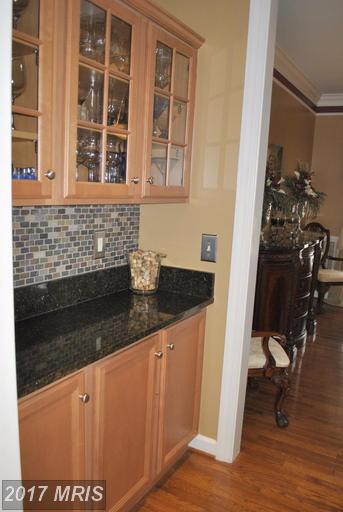-
20453 PECKHAM ST ASHBURN, VA 20147
- Single Family Home / Resale (MLS)

Property Details for 20453 PECKHAM ST, ASHBURN, VA 20147
Features
- Price/sqft: $221
- Lot Size: 0.22 acres
- Total Units: 1
- Total Rooms: 10
- Room List: Bedroom 1, Bedroom 2, Bedroom 3, Bedroom 4, Basement, Bathroom 1, Bathroom 2, Bathroom 3, Bathroom 4, Bathroom 5
- Stories: 2
- Roof Type: Asphalt
- Heating: Fireplace,Hot Water
- Construction Type: Other
- Exterior Walls: Siding (Alum/Vinyl)
Facts
- Year Built: 01/01/2003
- Property ID: 993167997
- MLS Number: VALO2091958
- Parcel Number: 116-45-6138-000
- Property Type: Single Family Home
- County: LOUDOUN
- Listing Status: Active
Sale Type
This is an MLS listing, meaning the property is represented by a real estate broker, who has contracted with the home owner to sell the home.
Description
This listing is NOT a foreclosure. Belmont Green Charm! nWelcome to this beautifully updated 4-bedroom, 4.5-bathroom detached home, nestled behind a charming white picket fence. This stunning property seamlessly blends classic curb appeal with modern upgrades, creating the perfect retreat.nnAs you step inside, youll be greeted by an inviting open-concept layout, featuring a spacious living room filled with natural light and hardwood floors. The gourmet kitchen is a chef's dream, boasting high-end stainless steel appliances, a large center island, sleek granite countertops, and custom cabinetry. A separate formal dining room offers the ideal space for hosting family dinners and holiday gatherings. A charming butler's pantry and walk-in pantry are ideal for holding your entertaining necessities. A light filled main level home office is perfect for those work-from-home daysnnThe generously-sized bedrooms offer plenty of closet space. The luxurious primary suite is a true sanctuary, featuring a spa-like en-suite bath with a soaking tub, a separate shower, and dual vanities. not to mention two separate walk-in closets. Each additional bathroom is tastefully updated with modern fixtures and finishes, providing comfort and style. Second level laundry room complete with utility tub makes weekly laundry a breeze!nnStill not enough for you? The walk-up lower level boasts a sunny rec room space with fireplace and full kitchenette with counter and eat-in space. Enormous bonus room #1 boasts large mirrored closet, perfect for visiting guests or family, while bonus room #2 would make a great hobby or craft room. Your fourth full bathroom is adjacent to both spaces. nnBut outside! Step outside to your private backyard oasis, where you can relax or entertain in the beautiful screened in porch, and enjoy your morning coffee on your exterior trex dreck. Fully fenced landscaped rear yard and patio. Beatiful raised flower bed with trellis is just waiting for the next gardener, with even more storage space in the charming garden shed. Rear load 2 car garage with bonus storage space, long driveway with space for 4 cars. *HOT WATER HEATER 2016 * ROOF 2015 * nnConveniently located near shops, restaurants, walk to nearby schools.nThis home is an absolute must-see! Come experience the perfect blend of comfort, style, and charm.
Real Estate Professional In Your Area
Are you a Real Estate Agent?
Get Premium leads by becoming a UltraForeclosures.com preferred agent for listings in your area
Click here to view more details
Property Brokerage:
Dulles North Ventures, LLC, dba Keller Williams Realty
20116 Ashbrook PLACE 200
Ashburn
VA
20147
Copyright © 2025 Bright MLS. All rights reserved. All information provided by the listing agent/broker is deemed reliable but is not guaranteed and should be independently verified.

All information provided is deemed reliable, but is not guaranteed and should be independently verified.
































































































