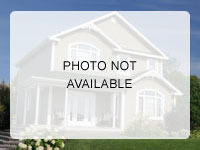-
205 COUNTRY CLUB TER BUTLER, MO 64730
- Single Family Home / Resale (MLS)

Property Details for 205 COUNTRY CLUB TER, BUTLER, MO 64730
Features
- Price/sqft: $118
- Lot Size: 0.43 acres
- Heating: 24
Facts
- Year Built: 01/01/1997
- Property ID: 896981944
- MLS Number: 2495873
- Parcel Number: 13-08.0-27-000-000-001.100
- Property Type: Single Family Home
- County: Bates
- Legal Description: E 75' LOT 209 & W 50' LOT 208 COUNTRY SOUTH EXT 32
Description
This is an MLS listing, meaning the property is represented by a real estate broker, who has contracted with the home owner to sell the home.
This listing is NOT a foreclosure. Ranch House with vaulted ceilings crown molding in Entry & Family Room. Fresh paint, unpainted woodwork. Ceramic tile floors in entry. Kitchen was designed for the cook in the family. Lower cabinets have pull-outs, wall of pantry, gas cooktop, convention/bake oven, microwave, refrigerator, dishwasher are all new. Island with drawers & doors. Eating bar separates kitchen & DR, tile backsplash. Recessed lights in kitchen & FR. Family Room has a wall of built-ins, fireplace with gas logs/thermostat on the wall, fireplace is flanked by windows. Anderson windows throughout house. DR off the kitchen has lots of windows overlooking the manicured yard. On out to the Sun Room with 2 walls that are brick, 2 walls of windows, door to outside to a new composite deck and small fenced yard. Master BR has trayed ceiling, ceiling fan, recessed lights. On into the master bath with solid surface counters, double vanity, large linen closet, walk-in closet with built-ins. Separate room with pocket door has stool and walk-in shower. Other 2 bedrooms have ceiling fans and walk-in closets. Hall bath has a lg. Armoire that stays for linens. Shower over tub and stool, new LVP flooring. Both showers have Light-Heat-Exhaust for steam showers. Extra wide hall, doorways. Laundry has many built-ins, lg. closet, stool, sink, vinyl flooring, attic fan. House has 2 water heaters and furnace in a crawl space below the house that has a stairway to it. Gravel floor, 2 sump pumps with battery backups. Stairs that lead to the attic could be made into more living space. EXTERIOR has stamped concrete driveway and sidewalk, Sprinkler System, 2 water meters (one for the sprinkler). 3 Car Garage (excellent concrete) lots of cabinets for storage, room off the garage that is heated and cooled that was used as a work shop. Could be hobby room, exercise room, sewing, Man Cave=Concrete floor with sink in the corner=door outside & into the garage. Owner says there is an Assumable Loan, Ask about it.
Real Estate Professional In Your Area
Are you a Real Estate Agent?
Get Premium leads by becoming a UltraForeclosures.com preferred agent for listings in your area

All information provided is deemed reliable, but is not guaranteed and should be independently verified.





