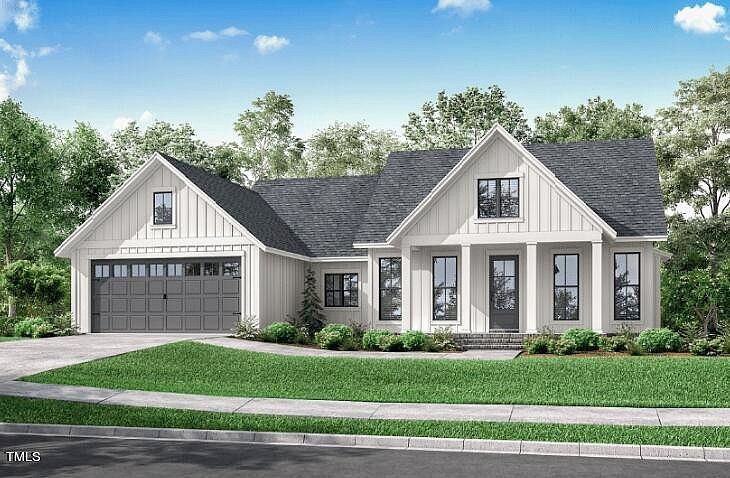-
2063 CHERRY GROVE RD YANCEYVILLE, NC 27379
- Vacant Land / Resale (MLS)

Property Details for 2063 CHERRY GROVE RD, YANCEYVILLE, NC 27379
Features
- Price/sqft: $213
- Lot Size: 47045 sq. ft.
- Total Rooms: 9
- Room List: Bedroom 1, Bedroom 2, Bedroom 3, Bathroom 1, Bathroom 2, Dining Room, Great Room, Kitchen, Laundry
- Heating: Forced Air,Heat Pump
Facts
- Year Built: 01/01/2024
- Property ID: 891578695
- MLS Number: 10034942
- Parcel Number: 0058.00.00.0126.0000
- Property Type: Vacant Land
- County: CASWELL
- Legal Description: L-1 1.08AC PLT 17/817
- Listing Status: Active
Sale Type
This is an MLS listing, meaning the property is represented by a real estate broker, who has contracted with the home owner to sell the home.
Description
This listing is NOT a foreclosure. Welcome to 2063 Cherry Grove Road, a beautifully designed 3-bedroom, 2 -bathroom modern ranch style home. This 1,778 sq ft new construction home sits on a large, flat lot with low Caswell County taxesnand offers the perfect blend of luxury and convenience. Custom built by Ty Wynn, who brings over 40 years of homebuilding experience. This home is just 25 minutes from Danville and Burlington, and 35 minutes from Hillsborough.nAs you arrive, you'll be welcomed by a full rocking chair front porch, perfect for relaxing and enjoying the serene surroundings. The open concept floor plan features luxury vinyl tiles throughout the main level, creating a seamless flow from room to room. The spacious kitchen is a chef's dream with an 8' center island, electric range, microwave, dishwasher, and a fantastic walk - in pantry.nThe great room, with its 9' ceilings, offers ample space for a dining table and buffet, making it ideal for entertaining. The split bedroom layout ensures privacy, with the primary bedroom tucked away on one side of the house. The primary suite boasts a large walk - in closet and an en -suite bath with a walk - in tiled shower, shaker cabinets with granite tops, and double sinks.nTwo additional bedrooms and a full bath are located on the opposite side of the home. The large laundry room provides added convenience, and the finished 2 - car front load garage with a paved driveway offersnample parking and storage space. The home features low -maintenance vinyl siding and is all -electric.nAdditionally, Spectrum fiber is available for your connectivity needs.nDon't miss the opportunity to make your color selections and personalize this stunning new home
Real Estate Professional In Your Area
Are you a Real Estate Agent?
Get Premium leads by becoming a UltraForeclosures.com preferred agent for listings in your area
Click here to view more details
Property Brokerage:
Real Estate by Design
5003 Southpark Dr, Suite 110
Durham
NC
27713
Copyright © 2024 Triangle MLS, Inc. All rights reserved. All information provided by the listing agent/broker is deemed reliable but is not guaranteed and should be independently verified.

All information provided is deemed reliable, but is not guaranteed and should be independently verified.












