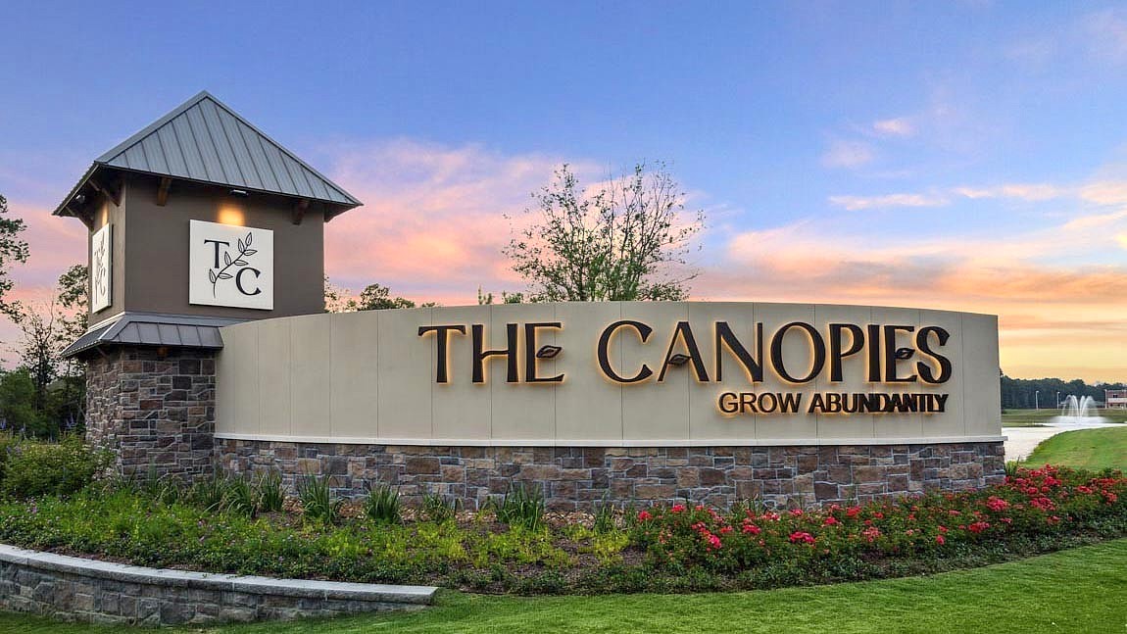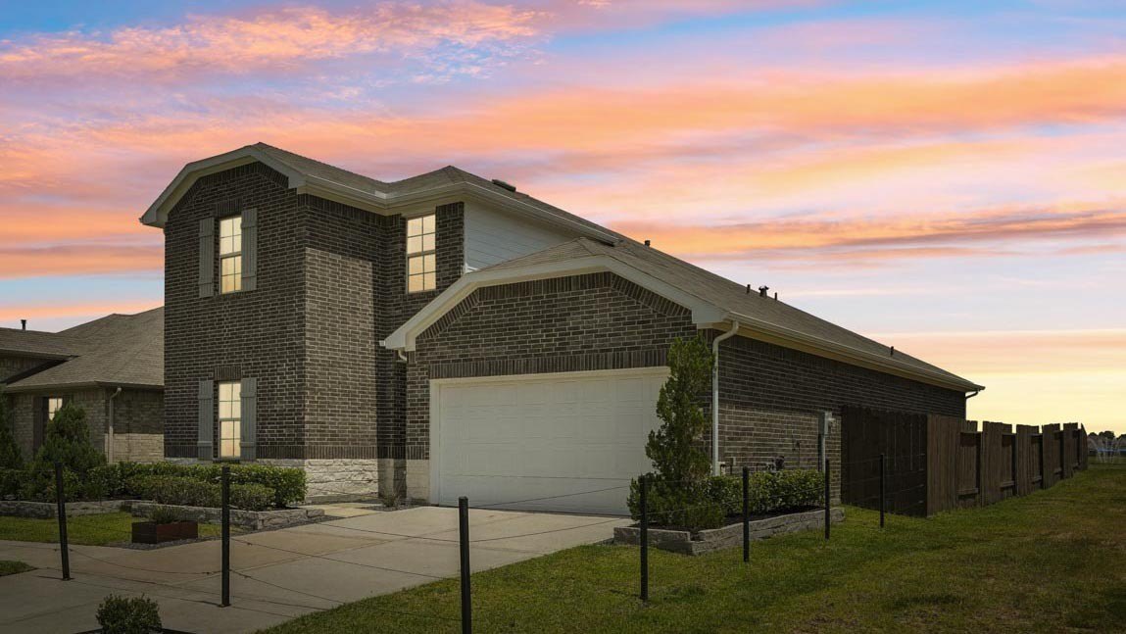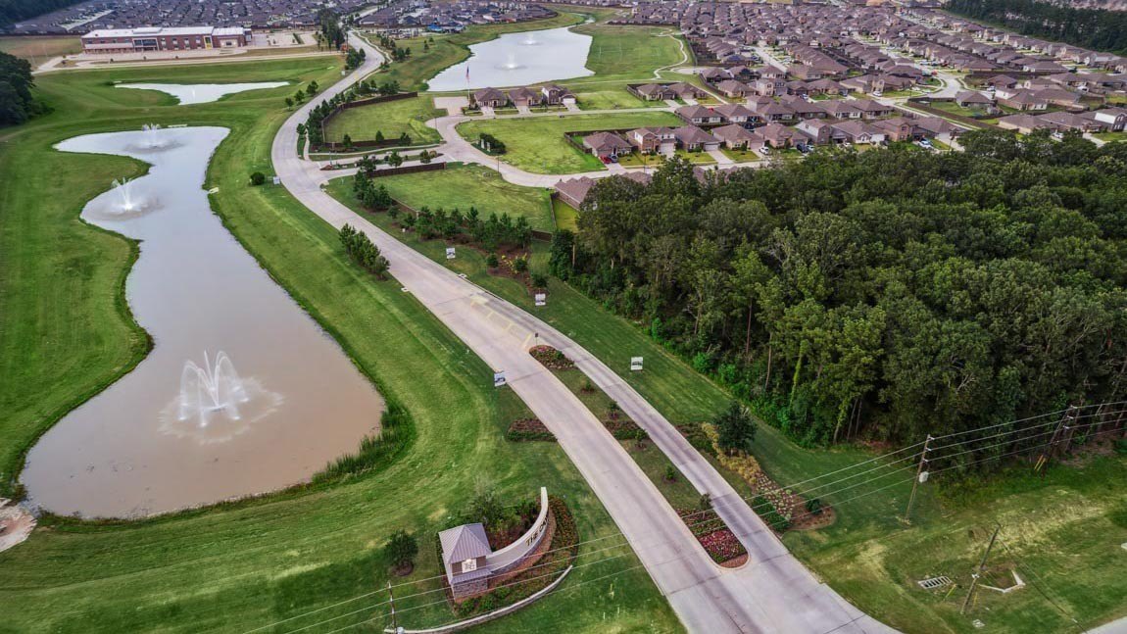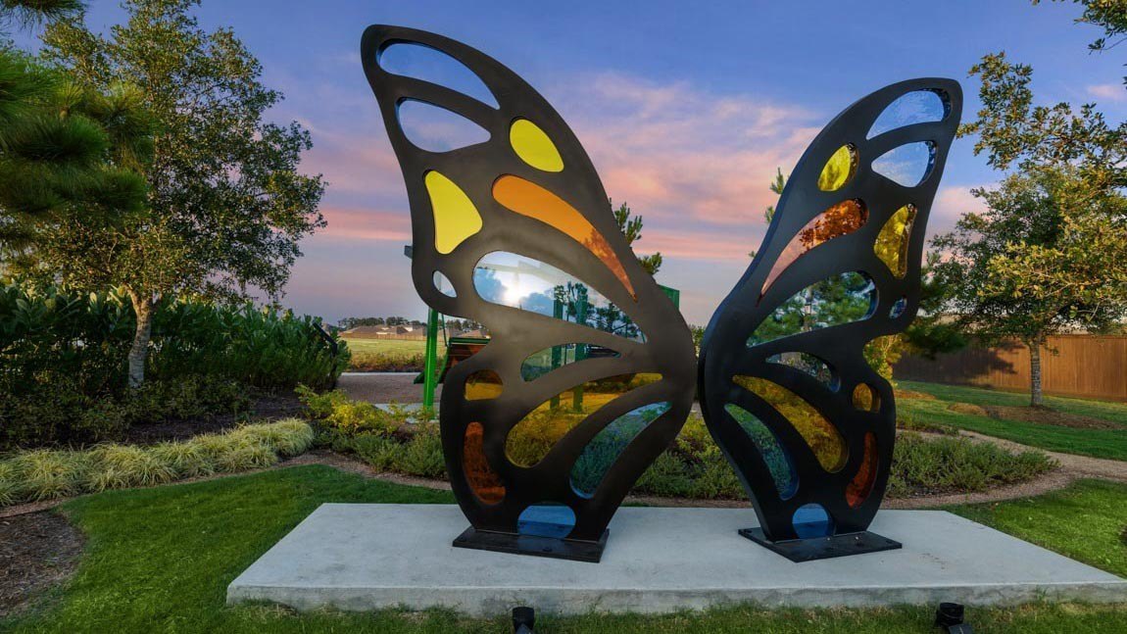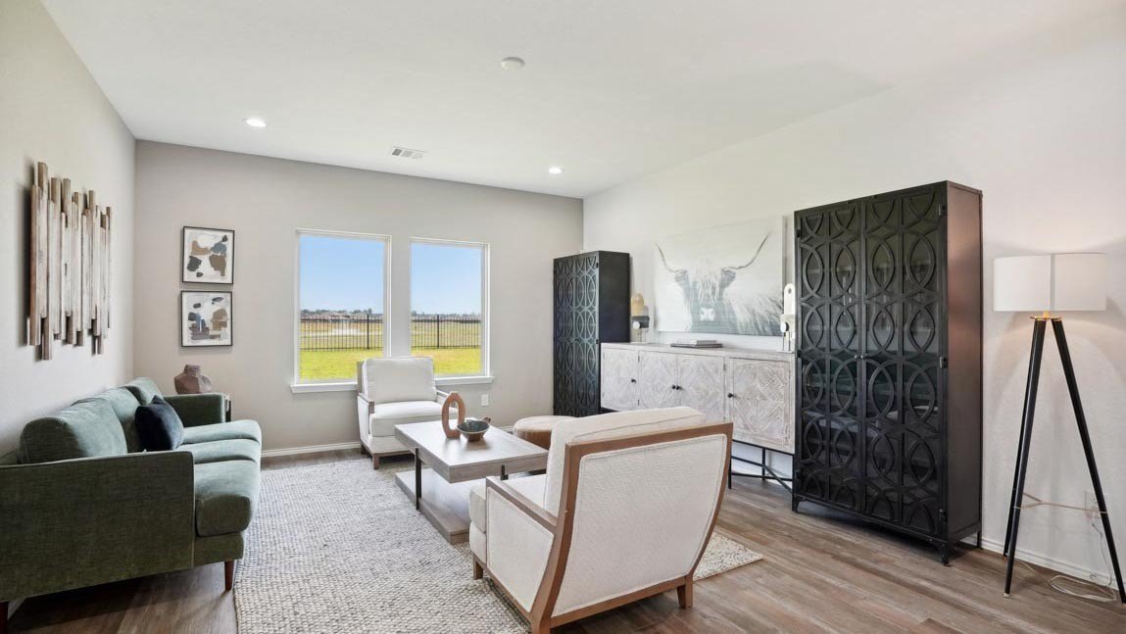-
20715 Central Concave Dr # Plan: X40D New Caney, TX 77357
- Single Family Home / Resale (MLS)

Property Details for 20715 Central Concave Dr # Plan: X40D, New Caney, TX 77357
Features
- Price/sqft: $162
- Total Rooms: 5
- Room List: Bedroom 1, Bedroom 2, Bedroom 3, Bathroom 1, Bathroom 2
Facts
- Property ID: 879616004
- MLS Number: 28388+X40D
- Property Type: Single Family Home
- County: MONTGOMERY
- Listing Status: Active
Sale Type
This is an MLS listing, meaning the property is represented by a real estate broker, who has contracted with the home owner to sell the home.
Description
This listing is NOT a foreclosure. We would love to welcome you to the X40D-plan, located in Harrington Trails at the Canopies! This one-story floor plan boasts three bedrooms, two bathrooms, and a two-car garage. The house spans 1,573 square feet and will be a great home for you and your family! Before you enter the abode, you are greeted by a rectangular porch, adding a welcoming touch to the exterior. Inside the home, the foyer welcomes you with a linen closet immediately on your side, providing convenient storage space. Adjacent to the linen closet is a two-car garage. Moving further down the foyer, you will come across the secondary bathroom, featuring nice fixtures, a tub/shower combo, and ample space. On either side of the bathroom, there are two identical secondary bedrooms, offering comfortable living spaces. Returning to the foyer, you will find a walk-in utility room for your washer and dryer, making laundry chores convenient and organized. Past the utility room, you enter the kitchen, which showcases modern finishes, a big island, and plenty of counter space. This one-story home offers an open concept living and dining space, making this area of the house functional during busy weeks and perfect for hosting family or neighbors. Next to the kitchen is the dining room, conveniently located close to the covered patio that leads to the backyard. Diagonally from the dining room, there is a separate area that can be used as a family room or any other desired space. Adjacent to the dining room is the grand primary bedroom, featuring soft carpeting. The primary bedroom includes an attached bathroom with his and her sinks, a water closet, and a standing shower. Additionally, there is an L-shaped wide closet, providing ample storage for your belongings. You will love this home! This floor plan is designed to offer comfortable living spaces, modern finishes, and convenient amenities, creating a welcoming and functional home. Call for a tour today!
Real Estate Professional In Your Area
Are you a Real Estate Agent?
Get Premium leads by becoming a UltraForeclosures.com preferred agent for listings in your area
Click here to view more details
Copyright © 2024 D.R. Horton. All rights reserved. All information provided by the listing agent/broker is deemed reliable but is not guaranteed and should be independently verified.

All information provided is deemed reliable, but is not guaranteed and should be independently verified.





