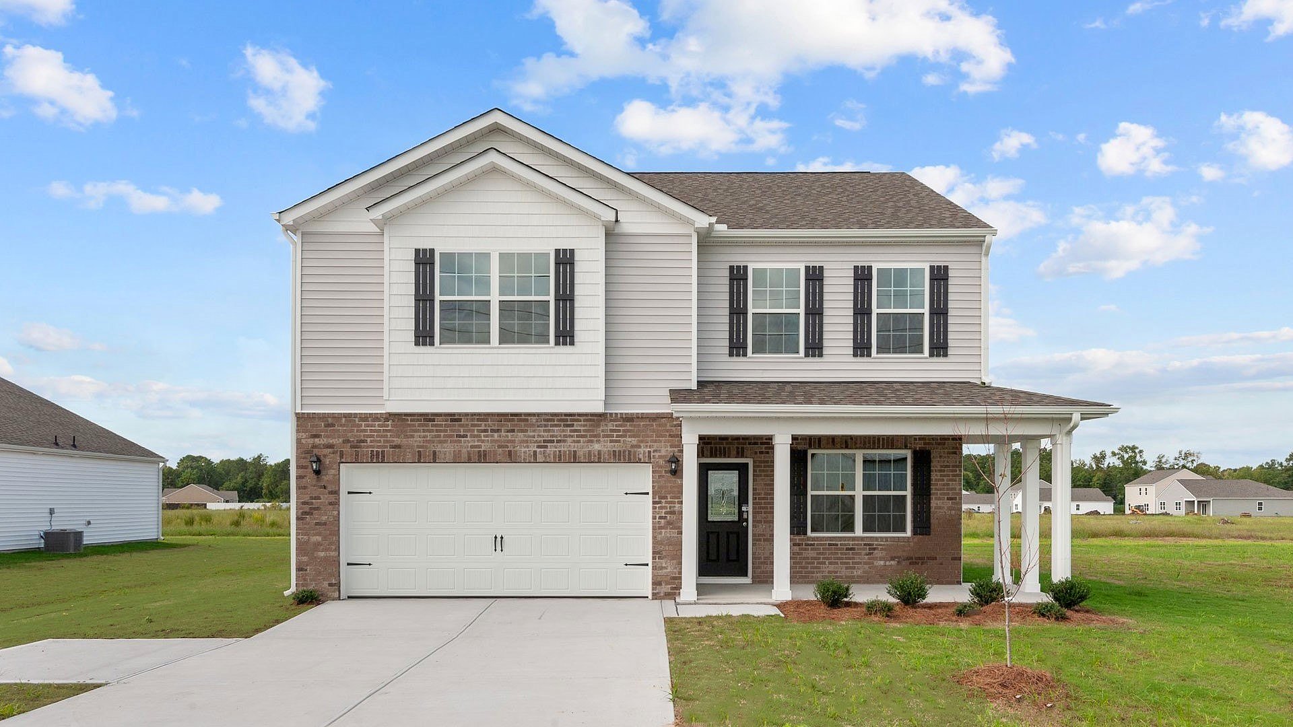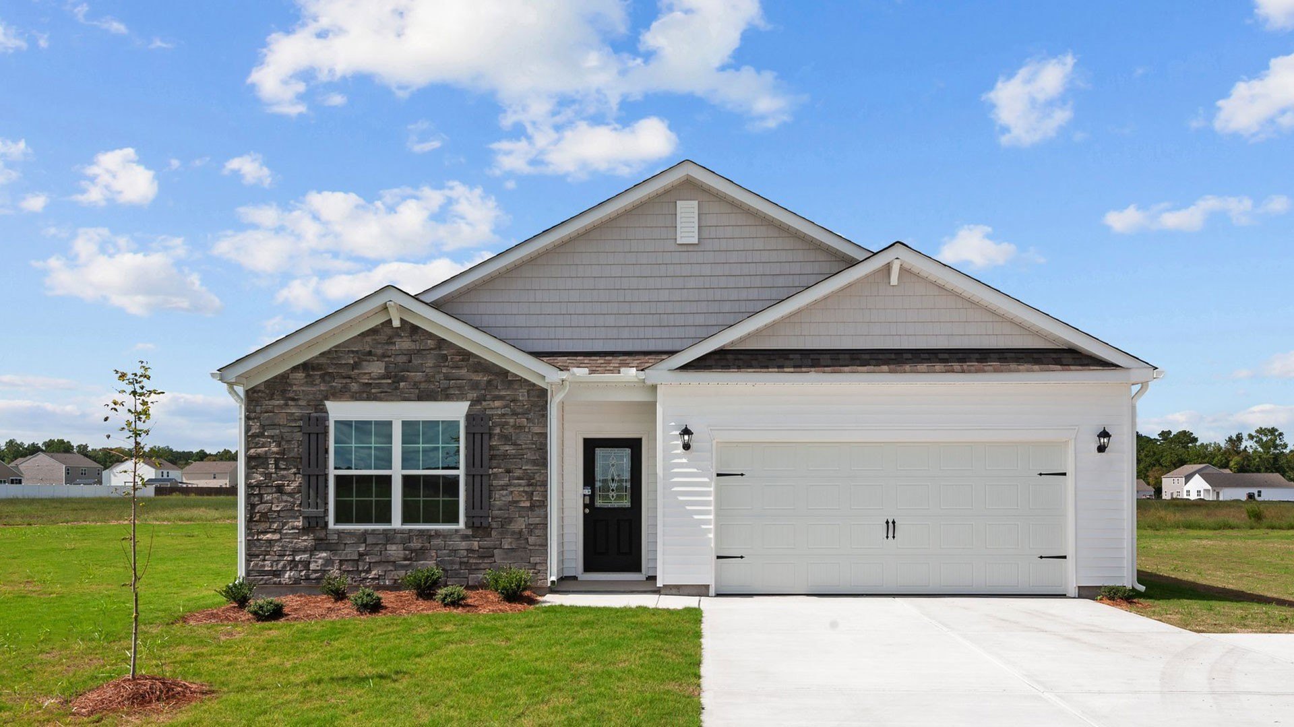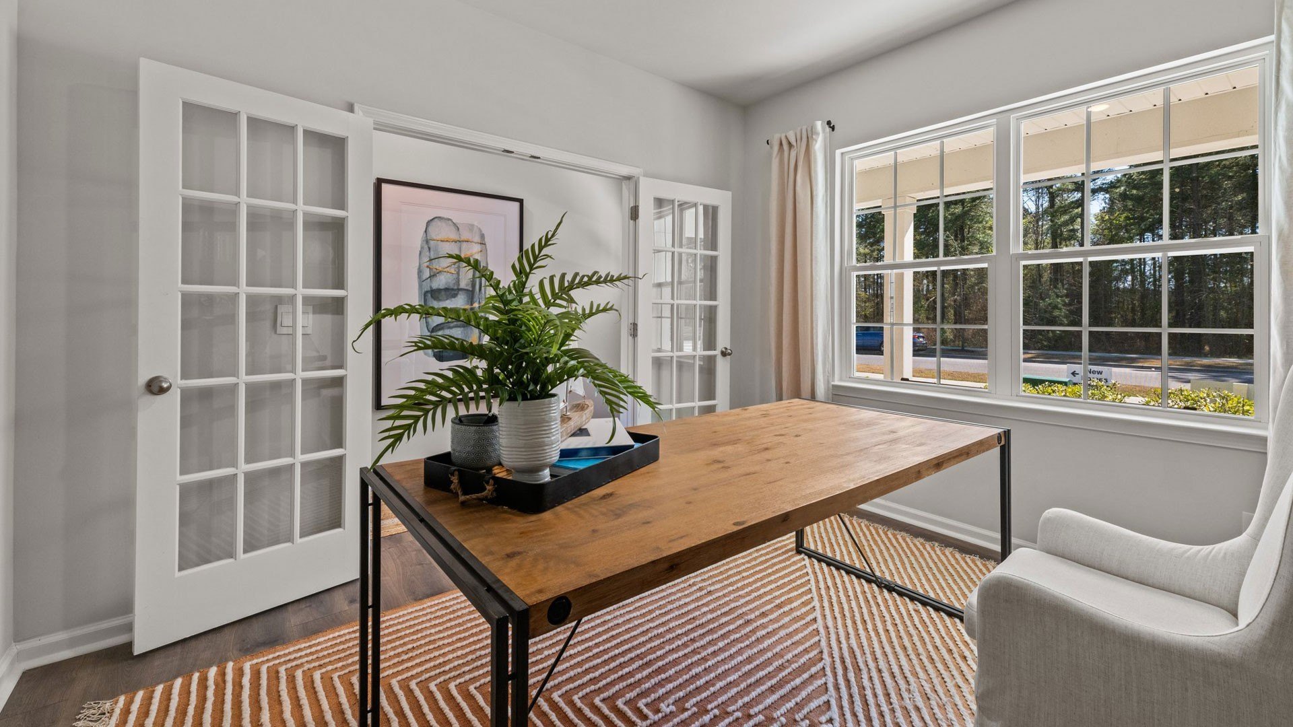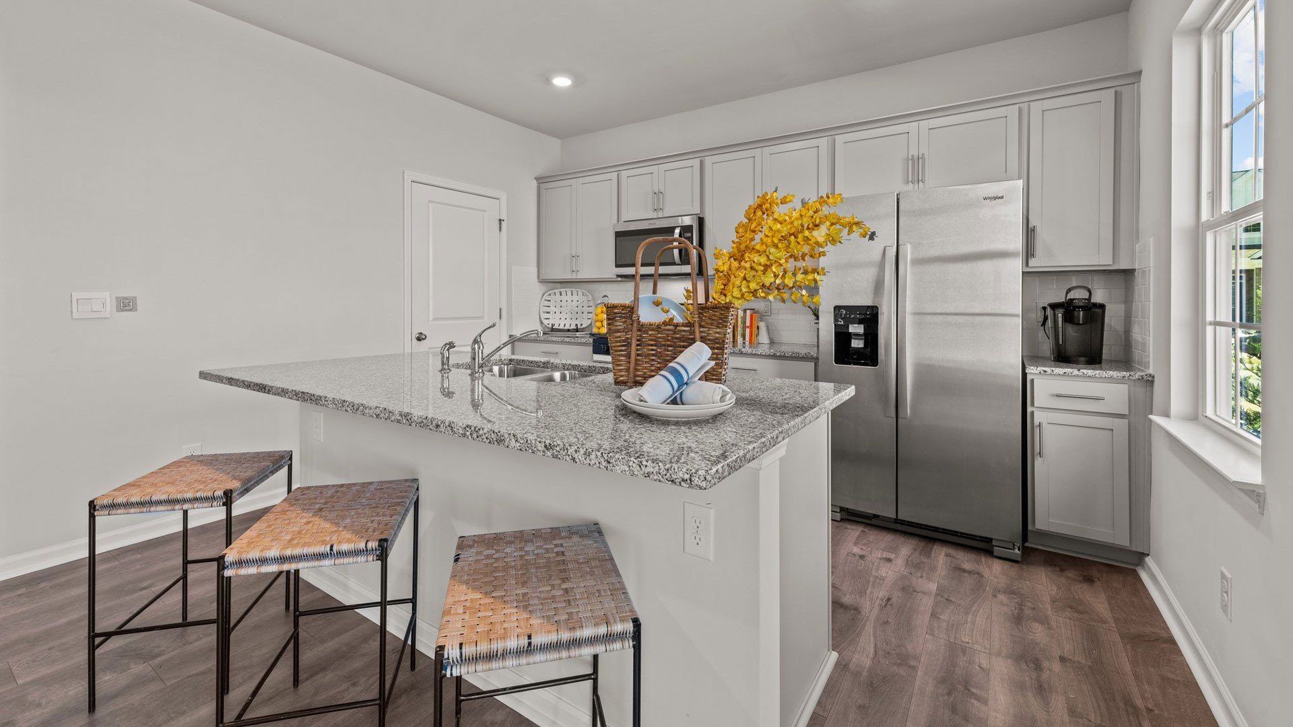-
2102 NC-102 # Plan: CALI Ayden, NC 28513
- Single Family Home / Resale (MLS)

Property Details for 2102 NC-102 # Plan: CALI, Ayden, NC 28513
Features
- Price/sqft: $177
- Total Rooms: 6
- Room List: Bedroom 1, Bedroom 2, Bedroom 3, Bedroom 4, Bathroom 1, Bathroom 2
Facts
- Property ID: 912459377
- MLS Number: 49817+1765
- Property Type: Single Family Home
- County: PITT
- Listing Status: Active
Sale Type
This is an MLS listing, meaning the property is represented by a real estate broker, who has contracted with the home owner to sell the home.
Description
This listing is NOT a foreclosure. The Cali is one of our ranch plans featured at Dakota Creek in Ayden, NC offering 3 elevations. The Cali is a spacious and modern single-story home designed with open-concept living in mind. This home features four bedrooms, two bathrooms, and a two-car garage. Upon entering the home, you'll be greeted by an inviting foyer that leads directly into the heart of the home. This open plan features a living room, dining room, and well-appointed kitchen. The kitchen is equipped with a corner walk-in pantry, stainless steel appliances, and a large island with a breakfast bar, making it perfect for both cooking and casual dining. The Cali also features a primary suite, complete with a large walk-in closet and a primary bathroom with dual vanities and a separate shower. The additional three bedrooms and secondary bathroom are located at the opposite end of the home, providing optimal privacy for both you and your guests. The Cali is the perfect place to call home. Its covered porch, located at the back of the home, is ideal for outdoor entertaining. Do not miss this opportunity to make the Cali yours at Dakota Creek.
Real Estate Professional In Your Area
Are you a Real Estate Agent?
Get Premium leads by becoming a UltraForeclosures.com preferred agent for listings in your area
Click here to view more details
Copyright © 2024 D.R. Horton. All rights reserved. All information provided by the listing agent/broker is deemed reliable but is not guaranteed and should be independently verified.

All information provided is deemed reliable, but is not guaranteed and should be independently verified.






















































































