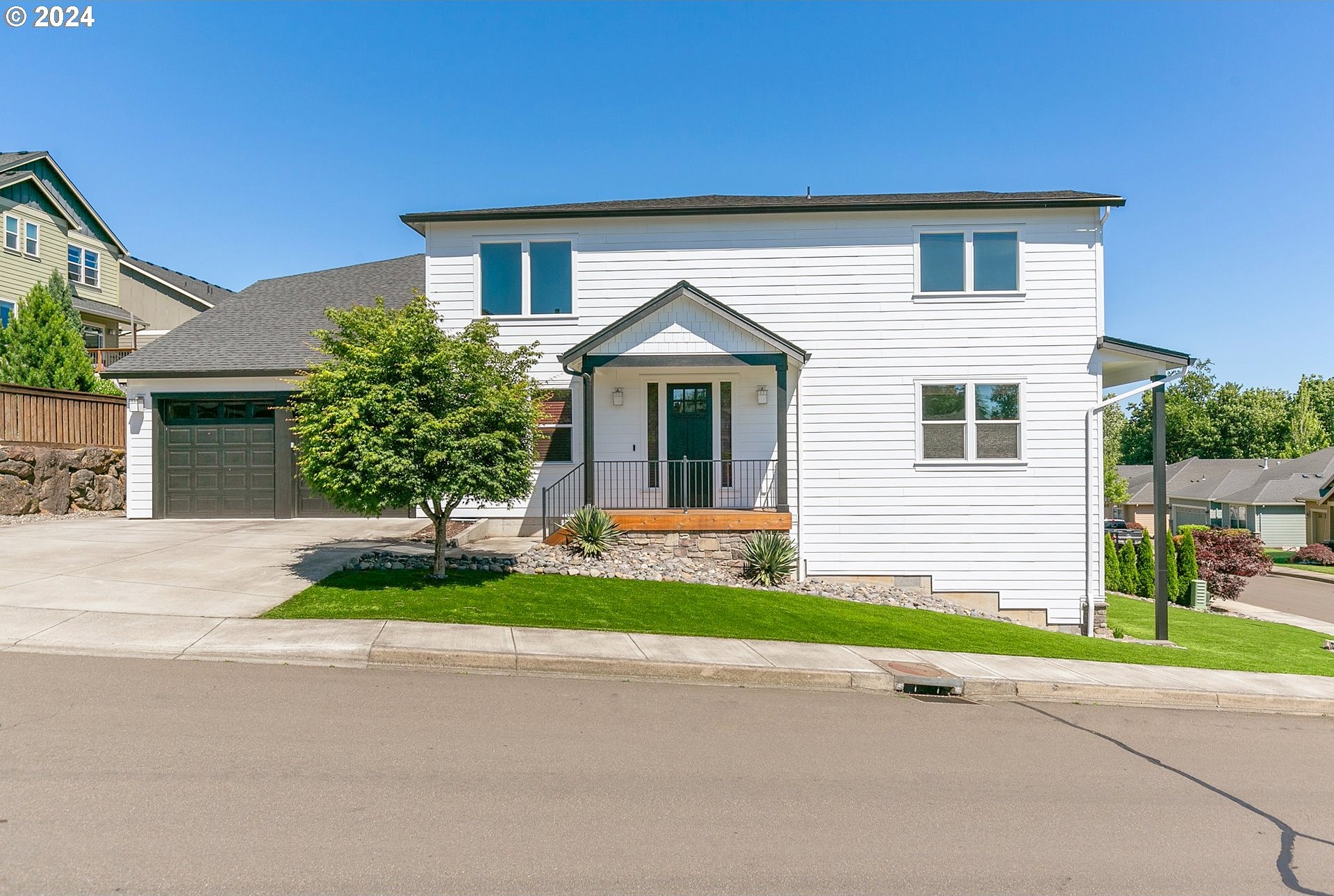-
2106 N 6TH ST WASHOUGAL, WA 98671
- Single Family Home / Resale (MLS)

Property Details for 2106 N 6TH ST, WASHOUGAL, WA 98671
Features
- Price/sqft: $201
- Lot Size: 6719 sq. ft.
- Total Rooms: 9
- Room List: Bedroom 1, Bedroom 2, Bedroom 3, Bedroom 4, Basement, Bathroom 1, Bathroom 2, Bathroom 3, Bathroom 4
- Stories: 200
- Roof Type: Concrete
- Heating: Forced Air Heating
- Exterior Walls: Other
Facts
- Year Built: 01/01/2013
- Property ID: 889423390
- MLS Number: 24178953
- Parcel Number: 130561020
- Property Type: Single Family Home
- County: CLARK
- Legal Description: GRANITE HIGHLANDS PH 5A LOT 10 SUB 2007 FOR ASSESSOR USE ONLY GRANITE HIGHLANDS PH 5A LOT 10 SUB 2007
- Zoning: R1-7.5
- Listing Status: Active
Sale Type
This is an MLS listing, meaning the property is represented by a real estate broker, who has contracted with the home owner to sell the home.
Description
This listing is NOT a foreclosure. Welcome to this exquisite custom-built home, perfectly situated on a desirable corner lot in the prestigious Granite Highlands community. Designed for multi-generational living, this expansive residence offers 3,848 square feet of luxurious living space with an open and bright floor plan, perfect for today's lifestyle.Main Living Area:Year Built: 2013, featuring modern amenities and timeless design. Flooring: Beautiful wood floors throughout the main living areas and plush wall-to-wall carpet in the primary suite. High ceilings create an airy and inviting atmosphere. Freshly painted, both inside and out. Gourmet Kitchen:Sleek granite countertops, stainless steel appliances. Large center island, perfect for meal prep and casual dining, Recessed lighting enhances the elegant ambiance, Spacious pantry and eating bar provide plenty of storage and convenience.Living Room:Gorgeous wood flooring. Separate covered patio, ideal for relaxing or entertaining.Primary Suite:Dual walk-in closets for extensive storage.Ceiling Fan: Ensures comfort year-round.Primary Bathroom: Dual sinks for added convenience.Shower: Luxurious walk-in tile shower with dual shower heads.Bedrooms: 4 spacious bedrooms, providing ample space for family and guests.Bathrooms: 4 full bathrooms, each elegantly appointed for comfort and style.Laundry Room:Ample storage cabinets for all your laundry needs.Downstairs Separate Living Area:Living Room: Expansive living room with plumbing in the wall to add a kitchenette if desired.Bathroom: Large bathroom featuring a freestanding tub.Outdoor Access: Separate outdoor covered patio, perfect for private outdoor enjoyment.Exterior:Low-maintenance yard, allowing you more time to enjoy you life!
Real Estate Professional In Your Area
Are you a Real Estate Agent?
Get Premium leads by becoming a UltraForeclosures.com preferred agent for listings in your area
Click here to view more details
Property Brokerage:
Keller Williams Premier Partners
2211 E Mill Plain Blvd
Vancouver
WA
98661
Copyright © 2024 Regional Multiple Listing Services. All rights reserved. All information provided by the listing agent/broker is deemed reliable but is not guaranteed and should be independently verified.

All information provided is deemed reliable, but is not guaranteed and should be independently verified.


























































































































































































































































