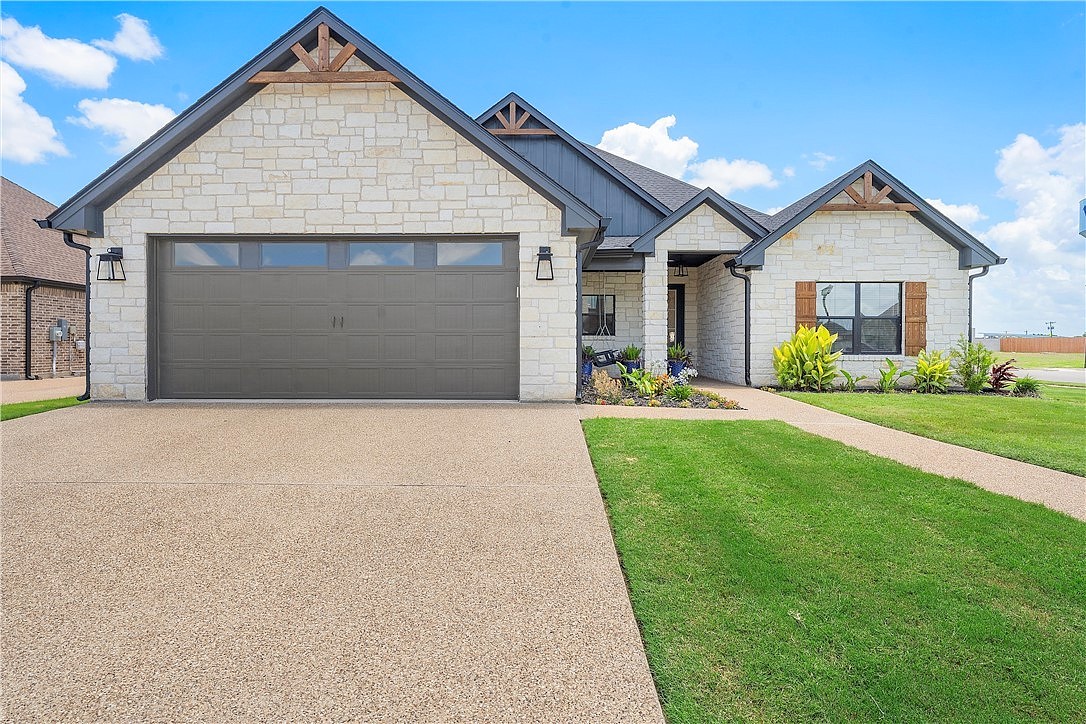-
2124 STINSON CT LORENA, TX 76655
- Single Family Home / Resale (MLS)

Property Details for 2124 STINSON CT, LORENA, TX 76655
Features
- Price/sqft: $235
- Lot Size: 9714.00 sq. ft.
- Total Rooms: 7
- Room List: Bedroom 1, Bedroom 2, Bedroom 3, Bedroom 4, Bathroom 1, Bathroom 2, Bathroom 3
- Stories: 100
- Roof Type: Composition Shingle
- Heating: Central Furnace,Heat Pump
- Exterior Walls: Rock, Stone
Facts
- Year Built: 01/01/2022
- Property ID: 891595826
- MLS Number: 223626
- Parcel Number: 30-024671-000221-0
- Property Type: Single Family Home
- County: MCLENNAN
- Listing Status: Active
Sale Type
This is an MLS listing, meaning the property is represented by a real estate broker, who has contracted with the home owner to sell the home.
Description
This listing is NOT a foreclosure. You found your new home! This amazing custom-built 4-bedroom, 3-bath home with an office offers the perfect floorplan. From the moment you open the door, you will be welcomed by an open concept and luxurious features. The living area features a large stone fireplace with plenty of room to enjoy entertaining or everyday life. The kitchen is the rockstar of the home offering a massive island, tons of cabinets, a double oven, pot filler over the smooth cooktop, under-cabinet lighting, and a large pantry. The high-end GE profile appliances make cooking a joy. From the kitchen, you will be able to interact with guests and others in the living area or the beautiful dining room with extra-large windows. The primary bedroom is isolated and spacious enough for a king-size bed, dressers, and chair. You are sure to enjoy with primary bath with double vanity, framed mirrors, a beautiful free-standing tub, shower with a built-in wand, tiled floors, and a private water closet. The primary bedroom closet is large and offers lots of space for hanging clothes, shelves galore, and built-in dresser with a charging station for electronics. This spectacular home offers the perfect work-from-home scenario with a spacious office, freeing up the bedrooms for other uses. The office offers tall ceilings and French doors. The first guest bedroom and full guest bath are isolated at the front right section of the home. The other 2 bedrooms and full bath are located in their own area. All bedrooms offer walk-in closets with custom built-in shelving. The laundry room offers a large countertop, shelves and cabinets, and refrigerator space with water connection. The craftsmanship of this home is beautiful with tall baseboards, crown molding throughout, and all windows are trimmed. High-efficiency HVAC and blown insulation keep the home cool in the Texas heat while maintaining a low utility bill. 50-gallon commercial water heater. The home is located on a corner lot and features a large backyard, huge covered patio with ceiling fan, a sprinkler system with remote control, and full gutters. This is a home you will have to see to believe! The home is located in Callan Village, one of the areas most admired planned communities and will eventually feature a neighborhood pool and other amenities. Close to shopping, grocery stores, and 15 minutes from downtown Waco. This is a home you will have to see to believe!
Real Estate Professional In Your Area
Are you a Real Estate Agent?
Get Premium leads by becoming a UltraForeclosures.com preferred agent for listings in your area
Click here to view more details
Property Brokerage:
Mammoth Realty LLC
2124 Stinson Ct
Lorena
TX
Copyright © 2024 Waco Association of REALTORS®. All rights reserved. All information provided by the listing agent/broker is deemed reliable but is not guaranteed and should be independently verified.

All information provided is deemed reliable, but is not guaranteed and should be independently verified.




































































